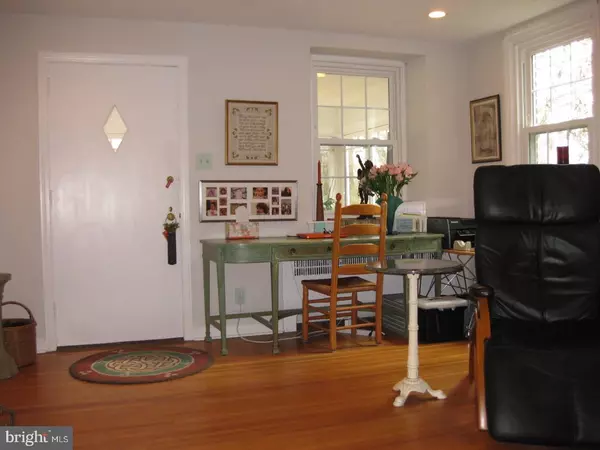$420,000
$439,000
4.3%For more information regarding the value of a property, please contact us for a free consultation.
3 Beds
2 Baths
1,368 SqFt
SOLD DATE : 05/08/2018
Key Details
Sold Price $420,000
Property Type Single Family Home
Sub Type Detached
Listing Status Sold
Purchase Type For Sale
Square Footage 1,368 sqft
Price per Sqft $307
Subdivision Ardmore
MLS Listing ID 1004289721
Sold Date 05/08/18
Style Colonial
Bedrooms 3
Full Baths 2
HOA Y/N N
Abv Grd Liv Area 1,368
Originating Board TREND
Year Built 1930
Annual Tax Amount $5,179
Tax Year 2018
Lot Size 6,285 Sqft
Acres 0.14
Lot Dimensions 50
Property Description
This beautiful stone and brick Colonial Single is situated on a pretty tree lined street in a popular Ardmore neighborhood. The enclosed front porch of this home is the perfect place to enjoy your morning cup of coffee and watch the world go by. From the porch enter into the spacious living room which boasts hardwood floors, a fireplace with insert, and custom built ins. The formal dining room has a bay area and a sparkling chandelier. The kitchen is equipped with wood cabinets, an electric range, a dishwasher, a garbage disposal, and a newer stainless steel refrigerator. There is a door from the kitchen to the driveway, attached garage, and private flagstone patio in the rear yard. The staircase to the second floor is centrally located between the living room and the dining room. The second floor offers a lovely master bedroom which features four windows, hardwood floors, a ceiling fan, two closets, and an ensuite master bathroom. Bedrooms 2 and 3 are bright and have exposed wood floors and ceiling fans. Bedroom 3 has exit to a roof deck. The ceramic tile hall bath completes this level. The full unfinished basement has laundry facilities and great storage possibilities. Some distinctive features of this home include exposed hardwood floors, a fireplace and built ins in the living room, two full baths on the second floor, replacement windows, and a recently painted interior. Enjoy the private flagstone patio in rear yard and beautiful plantings. Please note that the attached shed and enclosed porch are in as is condition. This charming home is located in the highly desirable Lower Merion School District and within walking distance to Suburban Square, the Ardmore Farmers' Market, Whole Foods, the R-5 train to center city Philadelphia, South Ardmore Park, Carlino's Gourmet Market, and all the shops and restaurants of Ardmore. The time-honored 1930's construction, coupled with a great location, make this an ideal home. Owner is a PA licensed Realtor.
Location
State PA
County Montgomery
Area Lower Merion Twp (10640)
Zoning R4
Rooms
Other Rooms Living Room, Dining Room, Primary Bedroom, Bedroom 2, Kitchen, Bedroom 1, Other, Attic
Basement Full, Unfinished
Interior
Interior Features Primary Bath(s), Ceiling Fan(s), Stall Shower
Hot Water S/W Changeover
Heating Oil, Hot Water
Cooling Central A/C
Flooring Wood
Fireplaces Number 1
Fireplaces Type Marble
Equipment Dishwasher, Disposal
Fireplace Y
Window Features Bay/Bow,Replacement
Appliance Dishwasher, Disposal
Heat Source Oil
Laundry Basement
Exterior
Exterior Feature Patio(s)
Garage Garage Door Opener
Garage Spaces 2.0
Waterfront N
Water Access N
Roof Type Shingle
Accessibility None
Porch Patio(s)
Parking Type Driveway, Attached Garage, Other
Attached Garage 1
Total Parking Spaces 2
Garage Y
Building
Lot Description Level
Story 2
Sewer Public Sewer
Water Public
Architectural Style Colonial
Level or Stories 2
Additional Building Above Grade
New Construction N
Schools
School District Lower Merion
Others
Senior Community No
Tax ID 40-00-65476-004
Ownership Fee Simple
Read Less Info
Want to know what your home might be worth? Contact us for a FREE valuation!

Our team is ready to help you sell your home for the highest possible price ASAP

Bought with Non Subscribing Member • Non Member Office

"My job is to find and attract mastery-based agents to the office, protect the culture, and make sure everyone is happy! "
GET MORE INFORMATION






