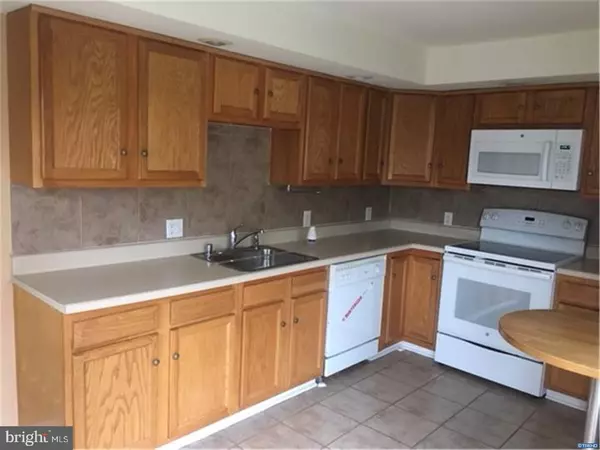$122,000
$117,500
3.8%For more information regarding the value of a property, please contact us for a free consultation.
4 Beds
2 Baths
1,675 SqFt
SOLD DATE : 05/07/2018
Key Details
Sold Price $122,000
Property Type Single Family Home
Sub Type Twin/Semi-Detached
Listing Status Sold
Purchase Type For Sale
Square Footage 1,675 sqft
Price per Sqft $72
Subdivision Wilm #25
MLS Listing ID 1004367597
Sold Date 05/07/18
Style Colonial
Bedrooms 4
Full Baths 2
HOA Y/N N
Abv Grd Liv Area 1,675
Originating Board TREND
Year Built 1917
Annual Tax Amount $1,823
Tax Year 2017
Lot Size 2,178 Sqft
Acres 0.05
Lot Dimensions 101X20
Property Description
Very large 4 bedrooms, 2 full bathrooms twin located close to the Riverfront and Trolley Square is ready for their new owner. The first floor is open and has beautiful light coming in the living room and dining room. The kitchen comes equipped with all required appliances and opens to a new deck and fence in backyard. There is also a full bathroom on this floor. Upstairs are 4 bedrooms and 1 full bathroom, the master bedroom has ample storage and a wonderful evening sunset light. Don't miss a great opportunity to own a house celebrating it's 100 years in 2017 and still shining ! This property is eligible under the Freddie Mac First Look Initiative through 01/15/2018. During this time, only offers from owner occupants, public entities or designated partners considered. Offers from investors & 2nd time buyers may be submitted after 01/15/2018
Location
State DE
County New Castle
Area Wilmington (30906)
Zoning 26R-3
Rooms
Other Rooms Living Room, Dining Room, Primary Bedroom, Bedroom 2, Bedroom 3, Kitchen, Bedroom 1, Laundry, Attic
Basement Full, Unfinished
Interior
Interior Features Kitchen - Eat-In
Hot Water Natural Gas
Heating Gas, Hot Water, Radiator
Cooling None
Flooring Fully Carpeted, Vinyl
Equipment Built-In Range, Oven - Self Cleaning, Dishwasher, Refrigerator
Fireplace N
Appliance Built-In Range, Oven - Self Cleaning, Dishwasher, Refrigerator
Heat Source Natural Gas
Laundry Main Floor
Exterior
Exterior Feature Deck(s)
Fence Other
Waterfront N
Water Access N
Roof Type Flat
Accessibility None
Porch Deck(s)
Parking Type On Street
Garage N
Building
Lot Description Level
Story 2
Foundation Stone
Sewer Public Sewer
Water Public
Architectural Style Colonial
Level or Stories 2
Additional Building Above Grade
Structure Type Cathedral Ceilings,9'+ Ceilings
New Construction N
Schools
School District Christina
Others
Senior Community No
Tax ID 2603340223
Ownership Fee Simple
Security Features Security System
Special Listing Condition REO (Real Estate Owned)
Read Less Info
Want to know what your home might be worth? Contact us for a FREE valuation!

Our team is ready to help you sell your home for the highest possible price ASAP

Bought with Daniel Logan • Patterson-Schwartz-Hockessin

"My job is to find and attract mastery-based agents to the office, protect the culture, and make sure everyone is happy! "
GET MORE INFORMATION






