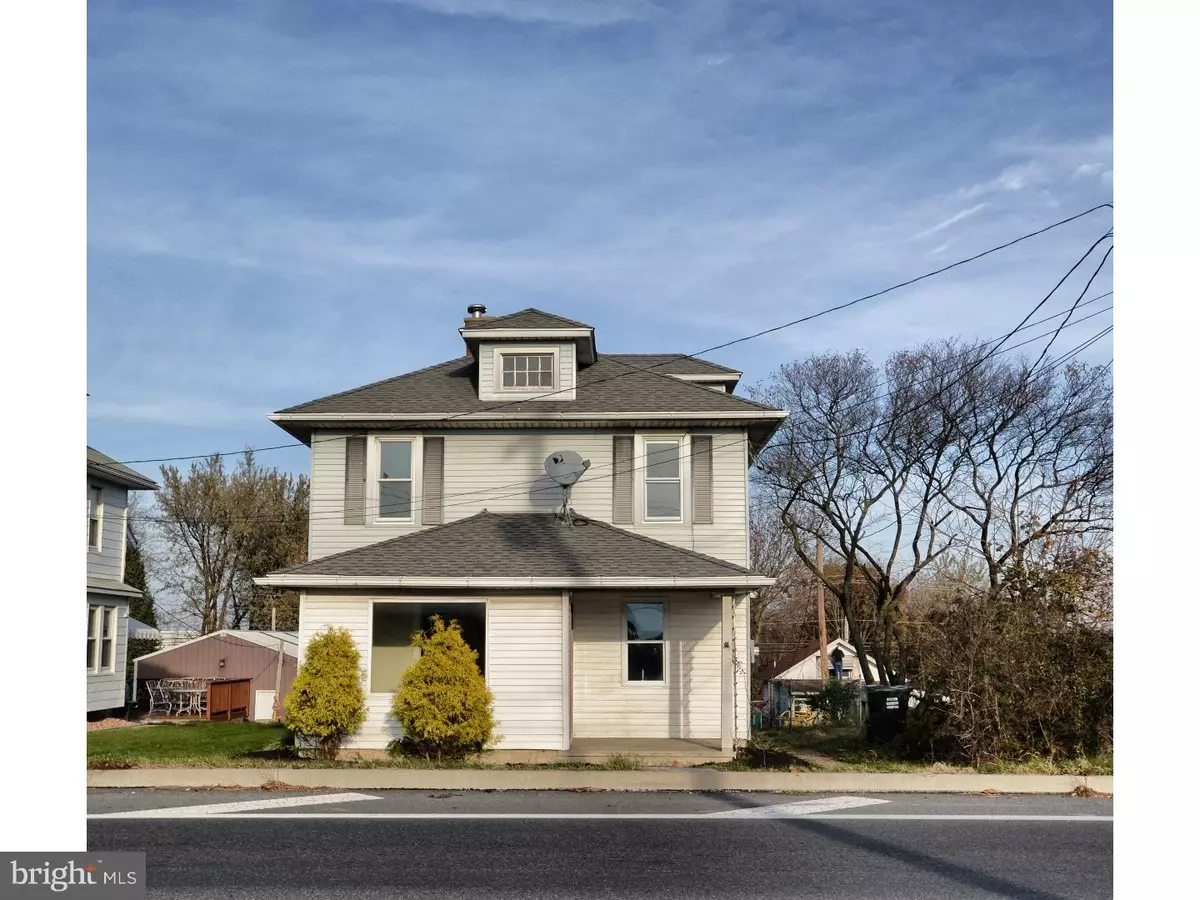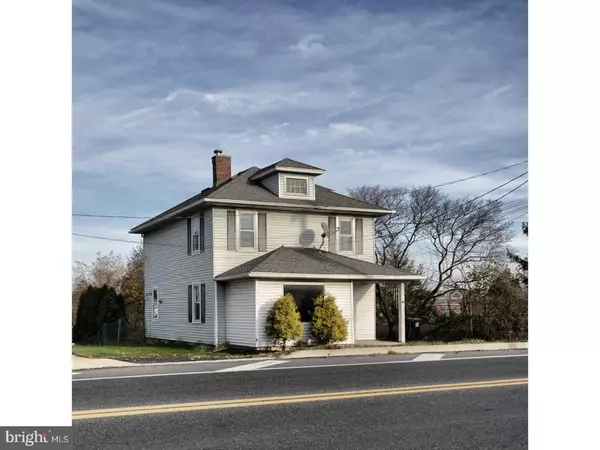$180,000
$185,000
2.7%For more information regarding the value of a property, please contact us for a free consultation.
3 Beds
2 Baths
2,514 SqFt
SOLD DATE : 04/26/2018
Key Details
Sold Price $180,000
Property Type Single Family Home
Sub Type Detached
Listing Status Sold
Purchase Type For Sale
Square Footage 2,514 sqft
Price per Sqft $71
Subdivision Schnecksville
MLS Listing ID 1004175033
Sold Date 04/26/18
Style Traditional
Bedrooms 3
Full Baths 2
HOA Y/N N
Abv Grd Liv Area 1,514
Originating Board TREND
Year Built 1926
Annual Tax Amount $2,767
Tax Year 2016
Lot Size 9,927 Sqft
Acres 0.2
Lot Dimensions 40 X 220.08
Property Description
N Whitehall/Parkland SD 3 bedroom, 2 full bath detached circa 1926 Four Square style home: uniquely features sunny front door foyer room, spacious gathering great room, bright formal dining room, a generous sized working/breakfast kitchen with steps down to back mudroom and porch outside. Yard is deep, fenced with a 2 car garage off alley. Upstairs bath is grand for full scale pampering or luxuriating in soaking tub! 3 nice sized bedrooms adjoin the bath. Walk up attic houses central AC ducting & more storage space. Finished basment with hearth raised pellet stove provides great room, office/study room, laundry, craft/workroom & full bath with shower. 2 zone electric heat pump & AC. Zoned Village Commercial - in home business optional. Come experience brand new welcoming living spaces and select fininishing touches! Low taxes and move in ready! AVAILABLE FOR SHOWINGS BEGINNING 11/27/17 - MORE PHOTOS TO BE POSTED SOON!
Location
State PA
County Lehigh
Area North Whitehall Twp (12316)
Zoning VC
Rooms
Other Rooms Living Room, Dining Room, Primary Bedroom, Bedroom 2, Kitchen, Family Room, Bedroom 1, Laundry, Other, Attic
Basement Full, Fully Finished
Interior
Interior Features Wood Stove, Kitchen - Eat-In
Hot Water Electric
Heating Electric, Zoned
Cooling Central A/C
Flooring Wood, Fully Carpeted, Vinyl, Tile/Brick
Equipment Oven - Self Cleaning, Dishwasher, Built-In Microwave
Fireplace N
Appliance Oven - Self Cleaning, Dishwasher, Built-In Microwave
Heat Source Electric
Laundry Lower Floor
Exterior
Garage Spaces 5.0
Waterfront N
Water Access N
Roof Type Shingle
Accessibility None
Parking Type Detached Garage
Total Parking Spaces 5
Garage Y
Building
Lot Description Sloping
Story 2.5
Sewer On Site Septic
Water Well
Architectural Style Traditional
Level or Stories 2.5
Additional Building Above Grade, Below Grade
New Construction N
Schools
Middle Schools Orefield
High Schools Parkland
School District Parkland
Others
Senior Community No
Tax ID 548941122268 001
Ownership Fee Simple
Read Less Info
Want to know what your home might be worth? Contact us for a FREE valuation!

Our team is ready to help you sell your home for the highest possible price ASAP

Bought with Non Subscribing Member • Non Member Office

"My job is to find and attract mastery-based agents to the office, protect the culture, and make sure everyone is happy! "
GET MORE INFORMATION






