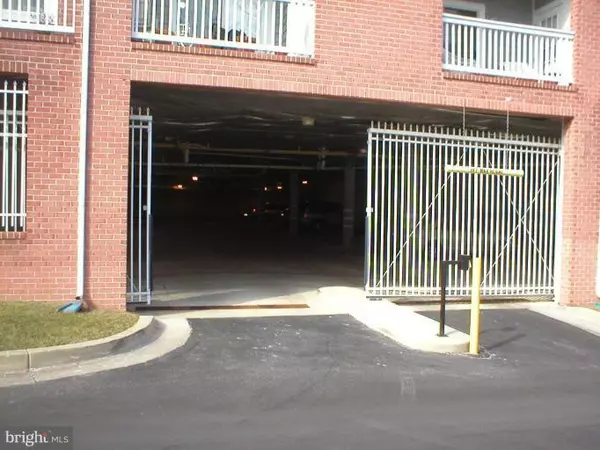$119,000
$125,000
4.8%For more information regarding the value of a property, please contact us for a free consultation.
1 Bed
1 Bath
960 SqFt
SOLD DATE : 02/26/2018
Key Details
Sold Price $119,000
Property Type Condo
Sub Type Condo/Co-op
Listing Status Sold
Purchase Type For Sale
Square Footage 960 sqft
Price per Sqft $123
Subdivision Spring Mill
MLS Listing ID 1004246857
Sold Date 02/26/18
Style Contemporary
Bedrooms 1
Full Baths 1
Condo Fees $278/mo
HOA Y/N Y
Abv Grd Liv Area 960
Originating Board MRIS
Year Built 1993
Property Description
GORGEOUS ONE BEDROOM W/SUN ROOM! GATED COMMUNITY W/LOCKED ENTRANCE TO BUILDING & UNDERGROUND GARAGE PARKING. PARK & TAKE ELEVATOR TO TOP FLR, NO STAIRS TO CLIMB. FEATURES: CERAMIC TILE FOYER, TRAY & VAULTED CEILINGS, SUNNY LR W/GAS FP, MODERN KIT W/BREAKFAST-BAR, BALCONY ACCESS FROM MBR & SUN RM, LARGE MBR W/WALK-IN CLOSET, DBL VANITY IN MBA. WASHER/DRYER IN UNIT. FRESHLY PAINTED. FHA/VA APPROVED!
Location
State MD
County Baltimore
Rooms
Other Rooms Living Room, Dining Room, Primary Bedroom, Kitchen, Den, Sun/Florida Room
Main Level Bedrooms 1
Interior
Interior Features Breakfast Area, Dining Area, Entry Level Bedroom, Primary Bath(s), Window Treatments, Floor Plan - Open
Hot Water Natural Gas
Heating Forced Air
Cooling Ceiling Fan(s), Central A/C
Fireplaces Number 1
Fireplaces Type Fireplace - Glass Doors, Mantel(s)
Equipment Washer/Dryer Hookups Only, Dishwasher, Disposal, Dryer, Icemaker, Intercom, Microwave, Oven/Range - Gas, Range Hood, Refrigerator, Stove, Washer, Washer/Dryer Stacked
Fireplace Y
Appliance Washer/Dryer Hookups Only, Dishwasher, Disposal, Dryer, Icemaker, Intercom, Microwave, Oven/Range - Gas, Range Hood, Refrigerator, Stove, Washer, Washer/Dryer Stacked
Heat Source Natural Gas
Exterior
Parking Features Underground, Garage Door Opener
Community Features Alterations/Architectural Changes, Antenna, Covenants, Other, Pets - Not Allowed, RV/Boat/Trail
Amenities Available Common Grounds, Community Center, Elevator, Gated Community, Other, Pool - Outdoor
View Y/N Y
Water Access N
View Scenic Vista
Accessibility Elevator, Level Entry - Main
Garage N
Private Pool N
Building
Lot Description Landscaping
Story 1
Unit Features Garden 1 - 4 Floors
Sewer Public Sewer
Water Public
Architectural Style Contemporary
Level or Stories 1
Additional Building Above Grade
New Construction N
Schools
School District Baltimore County Public Schools
Others
HOA Fee Include Common Area Maintenance,Ext Bldg Maint,Lawn Maintenance,Management,Insurance,Reserve Funds,Trash,Water
Senior Community No
Tax ID 04022200016332
Ownership Condominium
Security Features Intercom,Main Entrance Lock,Security Gate
Special Listing Condition Standard
Read Less Info
Want to know what your home might be worth? Contact us for a FREE valuation!

Our team is ready to help you sell your home for the highest possible price ASAP

Bought with Scarlette Wilkinson-Omer • RE/MAX Aspire

"My job is to find and attract mastery-based agents to the office, protect the culture, and make sure everyone is happy! "
GET MORE INFORMATION






