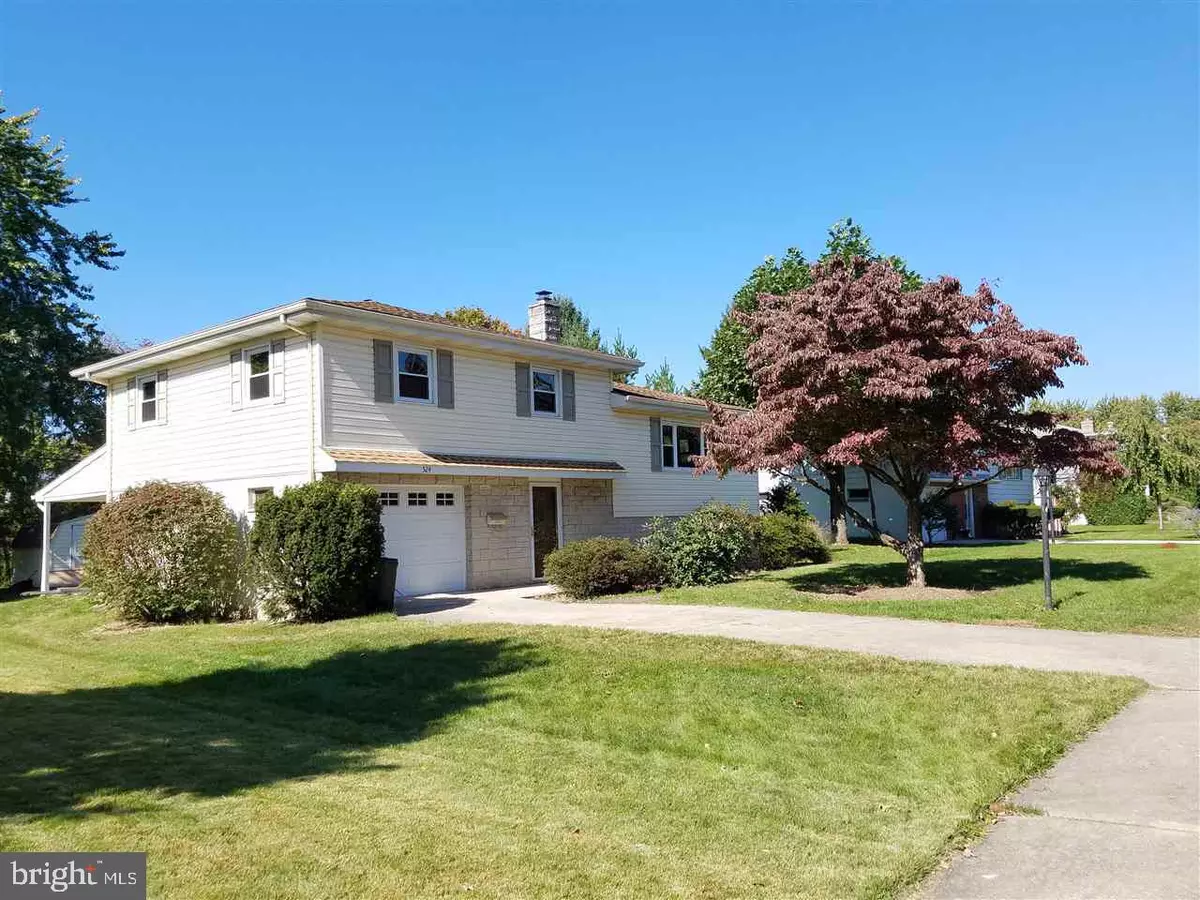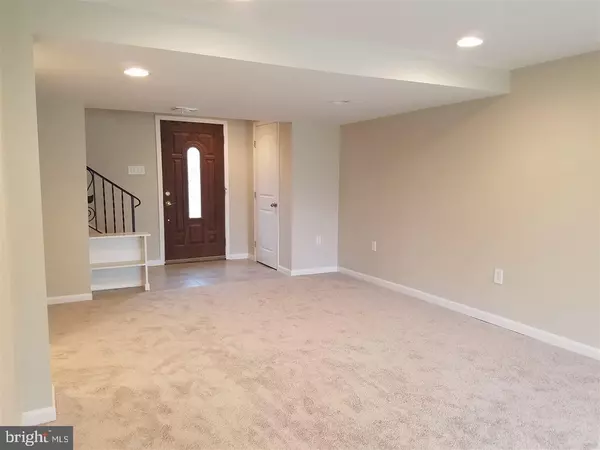$224,900
$224,900
For more information regarding the value of a property, please contact us for a free consultation.
3 Beds
2 Baths
2,049 SqFt
SOLD DATE : 02/28/2017
Key Details
Sold Price $224,900
Property Type Single Family Home
Sub Type Detached
Listing Status Sold
Purchase Type For Sale
Square Footage 2,049 sqft
Price per Sqft $109
Subdivision Clermont
MLS Listing ID 1005901105
Sold Date 02/28/17
Style Split Level
Bedrooms 3
Full Baths 1
Half Baths 1
HOA Y/N N
Abv Grd Liv Area 1,729
Originating Board GHAR
Year Built 1963
Annual Tax Amount $2,304
Tax Year 2016
Lot Size 8,276 Sqft
Acres 0.19
Property Description
Beautifully renovated home with an awesome flowing floor plan. This open spacious home boasts 4 levels of living with lower den/game room complete with bar area and space for a large flat screen. Custom kitchen w/slow close drawers and doors, Italian tile floors, beautiful granite and lovely crown molding. High end touches throughout from Carrera marble in bath to a fun Dutch door in family room to a bar rail on deck for extra seating of 10 people. Efficient Trane heat system New windows and roof in 2013.
Location
State PA
County Dauphin
Area Lower Paxton Twp (14035)
Rooms
Other Rooms Dining Room, Primary Bedroom, Bedroom 2, Bedroom 3, Bedroom 4, Bedroom 5, Kitchen, Game Room, Family Room, Den, Bedroom 1, Laundry, Other
Basement Fully Finished
Interior
Interior Features WhirlPool/HotTub, Dining Area
Heating Forced Air
Cooling Central A/C, Heat Pump(s)
Fireplace N
Heat Source Natural Gas
Exterior
Exterior Feature Deck(s), Patio(s)
Garage Garage Door Opener
Garage Spaces 1.0
Utilities Available Cable TV Available
Waterfront N
Water Access N
Roof Type Fiberglass,Asphalt
Accessibility None
Porch Deck(s), Patio(s)
Parking Type Off Street, Driveway
Total Parking Spaces 1
Garage Y
Building
Lot Description Cleared, Level
Story 1
Foundation Block
Water Public
Architectural Style Split Level
Level or Stories 1
Additional Building Above Grade, Below Grade, Shed
New Construction N
Schools
Elementary Schools Mountain View
Middle Schools Linglestown
High Schools Central Dauphin
School District Central Dauphin
Others
Senior Community No
Tax ID 350810770000000
Ownership Other
SqFt Source Estimated
Security Features Smoke Detector
Acceptable Financing Conventional, VA, FHA, Cash
Listing Terms Conventional, VA, FHA, Cash
Financing Conventional,VA,FHA,Cash
Read Less Info
Want to know what your home might be worth? Contact us for a FREE valuation!

Our team is ready to help you sell your home for the highest possible price ASAP

Bought with JOYCE L KOSTIN • Berkshire Hathaway HomeServices Homesale Realty

"My job is to find and attract mastery-based agents to the office, protect the culture, and make sure everyone is happy! "
GET MORE INFORMATION






