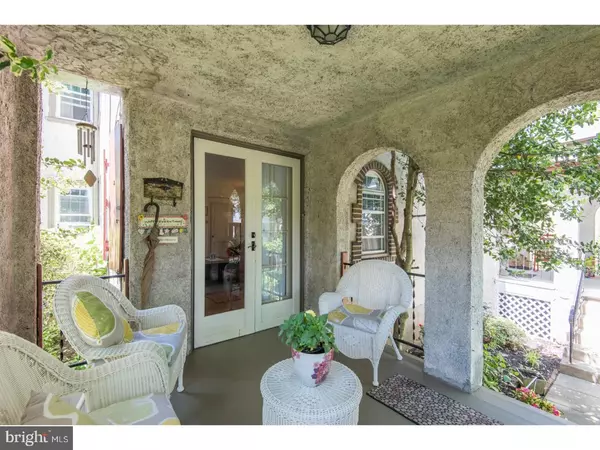$330,000
$344,900
4.3%For more information regarding the value of a property, please contact us for a free consultation.
3 Beds
2 Baths
1,242 SqFt
SOLD DATE : 09/19/2017
Key Details
Sold Price $330,000
Property Type Single Family Home
Sub Type Twin/Semi-Detached
Listing Status Sold
Purchase Type For Sale
Square Footage 1,242 sqft
Price per Sqft $265
Subdivision Ardmore
MLS Listing ID 1000460071
Sold Date 09/19/17
Style Tudor
Bedrooms 3
Full Baths 2
HOA Y/N N
Abv Grd Liv Area 1,242
Originating Board TREND
Year Built 1925
Annual Tax Amount $4,684
Tax Year 2017
Lot Size 3,500 Sqft
Acres 0.08
Lot Dimensions 24
Property Description
Brand new gas furnace! Just converted from oil! Charming twin tucked away in a quiet, tree-lined neighborhood in Ardmore. Excellent school district and area! Within walking distance to area shops, restaurants, parks and train. Suburban Square is only a 5 minute drive away. This home has been lovingly maintained, and includes some newer updates! Replacement windows installed, basement bath finished and a 2nd kitchen was added all within the last 2 years. Attention to architectural details makes this home far from cookie-cutter, and showcases beautiful wood work and molding. The covered front porch with archways, and beautifully landscaped front yard is the perfect welcome home. Step inside to the spacious, living room complete with gleaming hardwood floors and wood-burning fireplace. This room is flooded with natural sunlight from the French door entry way. Continue into the formal dining room adjacent to the kitchen. The kitchen includes a gas range, built-in dishwasher & microwave, tile backsplash and newer cabinetry. This layout makes it easy to entertain guests both inside and out! An access door in the kitchen leads to the 2nd story deck with stairs leading to the driveway and garage. The oversized, 1 car garage provides plenty of space to park a small SUV, while still maintaining additional room for storage needs. A covered patio below is currently being utilized as a BBQ area. The basement has been refinished to include a full bathroom w/ shower, a family room and a second kitchen! Gas cooking upstairs and electric cooking downstairs. Finishing up the 2nd kitchen is a double sink, tile floors and washer/dryer. Cooking is a breeze for big family meals or holiday gatherings! All 3 bedrooms and hall bath are located on the 2nd floor. Ceiling fans and corner closets are both located in each spare room. Bedroom #2 also includes pull down stairs to the attic. The hallway bathroom includes a shower/tub combo, pedestal sink and newer light fixtures. Get ready to fall in love with the custom closet in the main bedroom! Two rows of hanging space and separate shelving provides oodles of space for all your clothes and accessories. A second closet is also included for additional hanging room. This bedroom is unique to the neighborhood. A door leads to the porch roof and could provide potential to turn this into a sitting area if desired. If you're looking for old world charm coupled with modern conveniences, then look no farther, this is the home for you!
Location
State PA
County Montgomery
Area Lower Merion Twp (10640)
Zoning R6
Rooms
Other Rooms Living Room, Dining Room, Primary Bedroom, Bedroom 2, Kitchen, Family Room, Bedroom 1, Attic
Basement Full, Outside Entrance, Fully Finished
Interior
Interior Features Ceiling Fan(s), 2nd Kitchen
Hot Water Natural Gas, Electric
Heating Radiator
Cooling Wall Unit
Flooring Wood
Fireplaces Number 1
Fireplaces Type Brick
Equipment Built-In Range, Dishwasher, Disposal
Fireplace Y
Appliance Built-In Range, Dishwasher, Disposal
Heat Source Natural Gas
Laundry Basement
Exterior
Exterior Feature Deck(s), Patio(s), Porch(es)
Garage Spaces 2.0
Utilities Available Cable TV
Waterfront N
Water Access N
Roof Type Pitched
Accessibility None
Porch Deck(s), Patio(s), Porch(es)
Parking Type Driveway, Attached Garage
Attached Garage 1
Total Parking Spaces 2
Garage Y
Building
Lot Description Front Yard, SideYard(s)
Story 2
Sewer Public Sewer
Water Public
Architectural Style Tudor
Level or Stories 2
Additional Building Above Grade
New Construction N
Schools
School District Lower Merion
Others
Senior Community No
Tax ID 40-00-64844-006
Ownership Fee Simple
Read Less Info
Want to know what your home might be worth? Contact us for a FREE valuation!

Our team is ready to help you sell your home for the highest possible price ASAP

Bought with Theodore Gross • Long & Foster Real Estate, Inc.

"My job is to find and attract mastery-based agents to the office, protect the culture, and make sure everyone is happy! "
GET MORE INFORMATION






