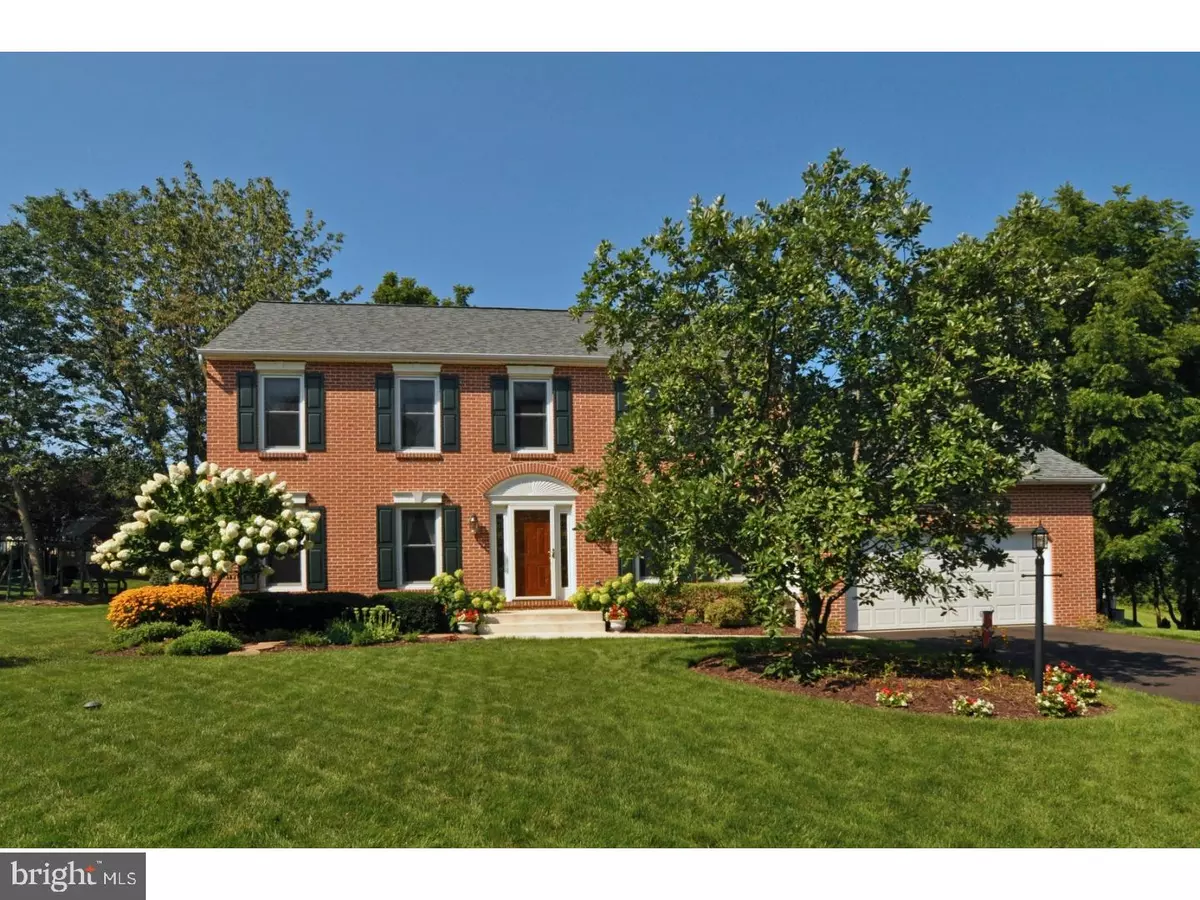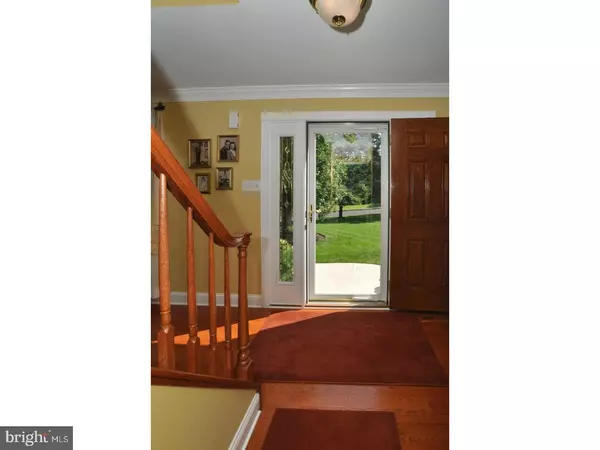$430,000
$430,000
For more information regarding the value of a property, please contact us for a free consultation.
4 Beds
3 Baths
2,415 SqFt
SOLD DATE : 09/21/2017
Key Details
Sold Price $430,000
Property Type Single Family Home
Sub Type Detached
Listing Status Sold
Purchase Type For Sale
Square Footage 2,415 sqft
Price per Sqft $178
Subdivision Charlestowne
MLS Listing ID 1000462581
Sold Date 09/21/17
Style Colonial
Bedrooms 4
Full Baths 2
Half Baths 1
HOA Fees $8/ann
HOA Y/N Y
Abv Grd Liv Area 2,415
Originating Board TREND
Year Built 1992
Annual Tax Amount $5,832
Tax Year 2017
Lot Size 0.309 Acres
Acres 0.31
Lot Dimensions 73
Property Description
Welcome to this meticulously maintained brick front center hall colonial, situated on a beautifully landscaped lot in the desirable community of Charlestowne. Conveniently located in scenic Towamencin Township, close to charming downtown Skippack Village with its quaint shops and trendy restaurants, and just minutes from the the PA 476 turnpike entrance for easy commuting access. The minute you pull up to the front which is oozing with curb appeal, and offers a recently resurfaced super large driveway and new walkway leading to the front door you won't be disappointed. This home offers a bright open floor plan, has been freshly painted throughout in a neutral palate, and has new hardwood floors running seamlessly through the foyer into the formal living and dining room. You will notice the updated trim work including crown molding throughout the entire first floor. The recently updated kitchen features new tile flooring, quartz counters, back splash with under counter LED lighting, and stainless steel appliances. There is a Pella sliding door that leads you outside to the multi level flagstone patio, with a motorized awning and a natural gas stainless steel grill, the perfect place for outdoor entertaining. Just off the kitchen is the cozy family room which also features a sliding door out to the patio. There is also a renovated powder room just off the kitchen. Upstairs the master bedroom suite offers a large walk in closet and a recently renovated master bath with a soaking tub to relax at the end of the day. Three additional spacious bedrooms all have nice sized closets and share the updated hall bathroom. For convenience your laundry room is located upstairs. The unfinished basement offers plenty of storage or additional future finishing. An over sized garage with new door and nicely drywalled give you additional area for a large workshop or storage with a door leading out back. The owners have made many recent improvements including new maintenance free vinyl siding, new windows and exterior doors throughout, new York high efficiency Heater and cooling system and water heater, a new roof with life time warranty, and so much more. Located in the award winning North Penn School District. All this home has to offer can be yours and is waiting for its new forever family. Make your appointment today.
Location
State PA
County Montgomery
Area Towamencin Twp (10653)
Zoning MRC
Rooms
Other Rooms Living Room, Dining Room, Primary Bedroom, Bedroom 2, Bedroom 3, Kitchen, Family Room, Bedroom 1
Basement Full, Unfinished
Interior
Interior Features Primary Bath(s), Kitchen - Island, Butlers Pantry, Ceiling Fan(s), Stall Shower, Kitchen - Eat-In
Hot Water Natural Gas
Heating Forced Air
Cooling Central A/C
Flooring Wood, Fully Carpeted, Tile/Brick
Equipment Oven - Self Cleaning, Dishwasher, Disposal, Built-In Microwave
Fireplace N
Window Features Replacement
Appliance Oven - Self Cleaning, Dishwasher, Disposal, Built-In Microwave
Heat Source Natural Gas
Laundry Upper Floor
Exterior
Exterior Feature Patio(s)
Garage Inside Access, Garage Door Opener, Oversized
Garage Spaces 5.0
Utilities Available Cable TV
Waterfront N
Water Access N
Roof Type Shingle
Accessibility None
Porch Patio(s)
Parking Type Attached Garage, Other
Attached Garage 2
Total Parking Spaces 5
Garage Y
Building
Lot Description Level
Story 2
Foundation Concrete Perimeter
Sewer Public Sewer
Water Public
Architectural Style Colonial
Level or Stories 2
Additional Building Above Grade
New Construction N
Schools
High Schools North Penn Senior
School District North Penn
Others
Senior Community No
Tax ID 53-00-07252-462
Ownership Fee Simple
Read Less Info
Want to know what your home might be worth? Contact us for a FREE valuation!

Our team is ready to help you sell your home for the highest possible price ASAP

Bought with Gregory S Parker • Coldwell Banker Realty

"My job is to find and attract mastery-based agents to the office, protect the culture, and make sure everyone is happy! "
GET MORE INFORMATION






