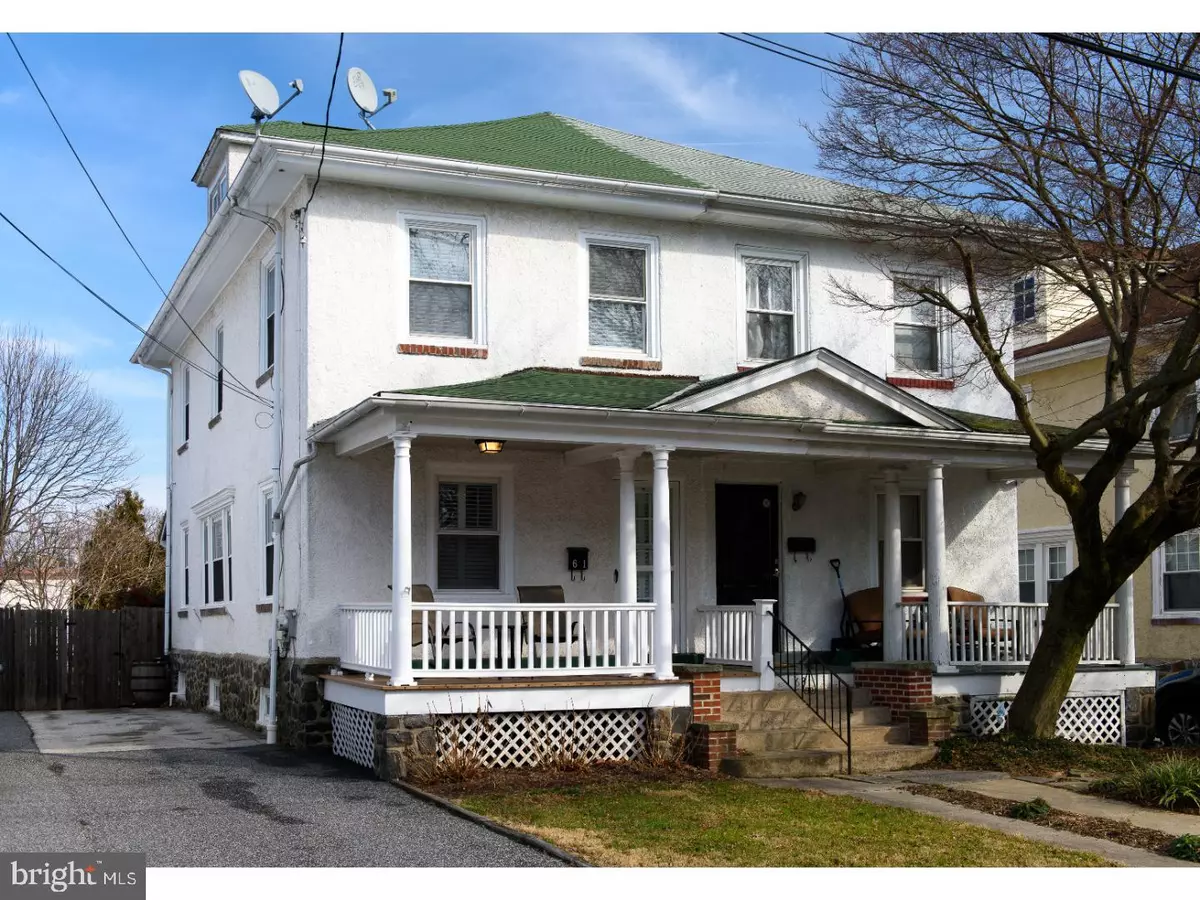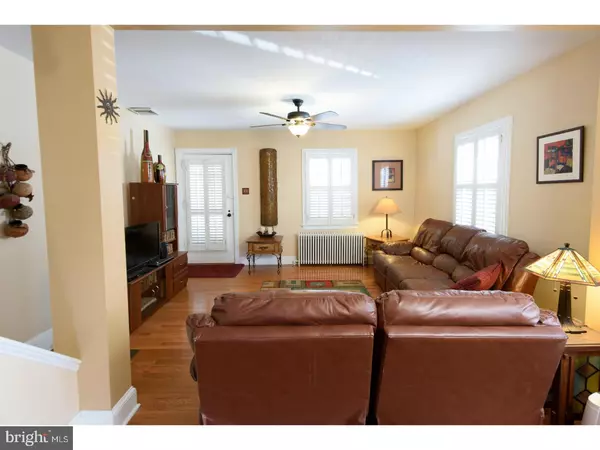$274,000
$285,000
3.9%For more information regarding the value of a property, please contact us for a free consultation.
3 Beds
2 Baths
1,184 SqFt
SOLD DATE : 06/12/2017
Key Details
Sold Price $274,000
Property Type Single Family Home
Sub Type Twin/Semi-Detached
Listing Status Sold
Purchase Type For Sale
Square Footage 1,184 sqft
Price per Sqft $231
Subdivision None Available
MLS Listing ID 1003193935
Sold Date 06/12/17
Style Colonial,Traditional
Bedrooms 3
Full Baths 1
Half Baths 1
HOA Y/N N
Abv Grd Liv Area 1,184
Originating Board TREND
Year Built 1923
Annual Tax Amount $3,044
Tax Year 2017
Lot Size 3,750 Sqft
Acres 0.09
Property Description
Charming 3 bedroom twin located in prime South Devon location! 1st floor has living room with ceiling fan, dining room and kitchen with granite counter tops and tiled backsplash. There are beautiful hardwood floors that run through 1st floor with the kitchen having a tiled floor. Upstairs you will find master bedroom with ceiling fan and double closets & 2 other bedrooms served by a remodeled hall bathroom. The finished basement adds more square footage and also features a powder room as well as a new sump pump and walk-up steps leading out back. Beautiful custom plantation shutters. The back yard has a nice patio overlooking flat level fenced in yard with shed. Located in the award winning Tredyffrin/Easttown School District and short walk to train station and Whole Foods. Welcome Home! There are two friendly dogs for showings before 5:15pm and a dog door at this property.
Location
State PA
County Chester
Area Tredyffrin Twp (10343)
Zoning C1
Rooms
Other Rooms Living Room, Dining Room, Primary Bedroom, Bedroom 2, Kitchen, Family Room, Bedroom 1
Basement Full, Unfinished, Outside Entrance, Fully Finished
Interior
Interior Features Ceiling Fan(s)
Hot Water Natural Gas
Heating Gas, Hot Water, Radiator
Cooling Central A/C
Flooring Wood, Fully Carpeted, Tile/Brick
Equipment Built-In Range, Dishwasher, Built-In Microwave
Fireplace N
Appliance Built-In Range, Dishwasher, Built-In Microwave
Heat Source Natural Gas
Laundry Basement
Exterior
Exterior Feature Patio(s), Porch(es)
Fence Other
Waterfront N
Water Access N
Roof Type Pitched
Accessibility None
Porch Patio(s), Porch(es)
Parking Type None
Garage N
Building
Lot Description Rear Yard
Story 2
Sewer Public Sewer
Water Public
Architectural Style Colonial, Traditional
Level or Stories 2
Additional Building Above Grade, Shed
New Construction N
Schools
Elementary Schools Devon
Middle Schools Tredyffrin-Easttown
High Schools Conestoga Senior
School District Tredyffrin-Easttown
Others
Senior Community No
Tax ID 43-11F-0254.0100
Ownership Fee Simple
Read Less Info
Want to know what your home might be worth? Contact us for a FREE valuation!

Our team is ready to help you sell your home for the highest possible price ASAP

Bought with Susan E Shea • BHHS Fox & Roach-Wayne

"My job is to find and attract mastery-based agents to the office, protect the culture, and make sure everyone is happy! "
GET MORE INFORMATION






