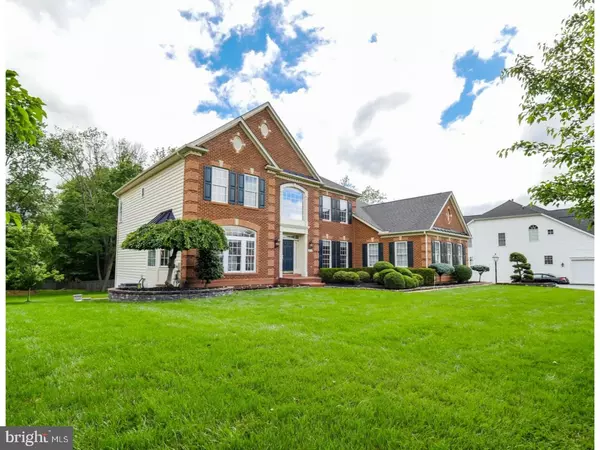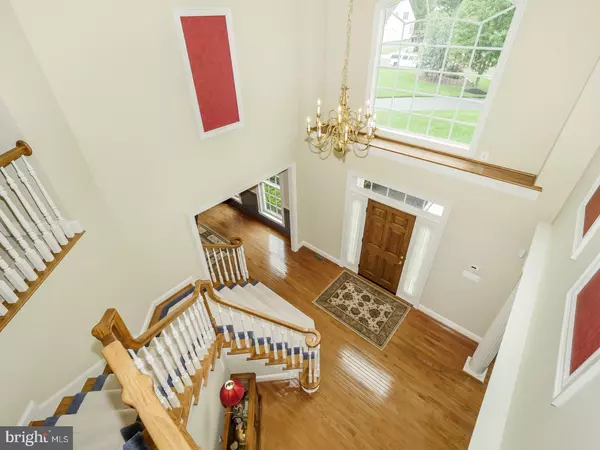$760,000
$785,000
3.2%For more information regarding the value of a property, please contact us for a free consultation.
4 Beds
5 Baths
4,513 SqFt
SOLD DATE : 11/09/2017
Key Details
Sold Price $760,000
Property Type Single Family Home
Sub Type Detached
Listing Status Sold
Purchase Type For Sale
Square Footage 4,513 sqft
Price per Sqft $168
Subdivision Ashton Reserve
MLS Listing ID 1000243655
Sold Date 11/09/17
Style Colonial
Bedrooms 4
Full Baths 4
Half Baths 1
HOA Fees $25/ann
HOA Y/N Y
Abv Grd Liv Area 4,513
Originating Board TREND
Year Built 2004
Annual Tax Amount $10,944
Tax Year 2017
Lot Size 0.645 Acres
Acres 0.65
Lot Dimensions 144X272
Property Description
Welcome to this gorgeous brick front with 4 bedrooms and 4 1/2 baths on a beautiful cul-de-sac. Enter the expansive first floor with hardwood flooring and elegant oak staircase, upgraded lighting (incl. holiday lighting pkg.), upgraded molding and trim package throughout. Square footage does not include the finished basement. Formal living room with abundance of windows, formal dining room with tray ceiling. A stone gas fireplace from floor to ceiling to compliment the family room that was upgraded when built with more square footage. French doors that lead to office/study. Kitchen with lighting under the cabinets, granite countertops, stainless steel appliances, double wall oven, large granite island, five burner stove, breakfast bar and separate eating area. Off the kitchen is a back staircase to the second floor. Sun filled morning room is off the kitchen with access to the Trex deck. Upstairs enter the master bedroom with double doors and sitting area, 2 walk-in closets and tray ceiling. Master bath with double sinks, shower and relaxing whirlpool tub. Laundry chute to first floor laundry. Jack and Jill bathroom for the 2 main bedrooms. Another bedroom with full bath complete the 2nd floor. The basement/game room is finished adding more living space, 4 large windows, a gorgeous cherry wood/granite bar, complete with sink and refrigerator. Basement has a full bath and offers plenty of storage as well. Take a walk outside to the beautiful paver patio and bring the indoor/outdoor surround sound with you. Central air and heater replaced in 2011, solid wood doors througout. 3 Car side entry garage with expanded driveway. Sprinkler system to keep the lawn looking its best. Security System. Everywhere you look you can see this house was wonderfully maintained.
Location
State PA
County Bucks
Area Warwick Twp (10151)
Zoning RR
Rooms
Other Rooms Living Room, Dining Room, Primary Bedroom, Bedroom 2, Bedroom 3, Kitchen, Family Room, Bedroom 1, Study, Sun/Florida Room, Laundry, Other, Attic
Basement Full, Outside Entrance, Fully Finished
Interior
Interior Features Primary Bath(s), Kitchen - Island, Butlers Pantry, Ceiling Fan(s), Sprinkler System, Kitchen - Eat-In
Hot Water Natural Gas
Heating Forced Air
Cooling Central A/C
Flooring Wood, Fully Carpeted, Tile/Brick
Fireplaces Number 1
Fireplaces Type Stone, Gas/Propane
Equipment Oven - Wall, Oven - Double, Oven - Self Cleaning, Dishwasher, Disposal
Fireplace Y
Window Features Energy Efficient
Appliance Oven - Wall, Oven - Double, Oven - Self Cleaning, Dishwasher, Disposal
Heat Source Natural Gas
Laundry Main Floor
Exterior
Exterior Feature Deck(s), Patio(s)
Garage Inside Access, Garage Door Opener
Garage Spaces 3.0
Utilities Available Cable TV
Waterfront N
Water Access N
Roof Type Shingle
Accessibility None
Porch Deck(s), Patio(s)
Parking Type Driveway, Attached Garage, Other
Attached Garage 3
Total Parking Spaces 3
Garage Y
Building
Lot Description Cul-de-sac, Rear Yard
Story 2
Foundation Concrete Perimeter
Sewer Public Sewer
Water Public
Architectural Style Colonial
Level or Stories 2
Additional Building Above Grade
Structure Type Cathedral Ceilings,9'+ Ceilings,High
New Construction N
Schools
Elementary Schools Jamison
Middle Schools Tamanend
High Schools Central Bucks High School South
School District Central Bucks
Others
HOA Fee Include Common Area Maintenance
Senior Community No
Tax ID 51-019-201
Ownership Fee Simple
Security Features Security System
Read Less Info
Want to know what your home might be worth? Contact us for a FREE valuation!

Our team is ready to help you sell your home for the highest possible price ASAP

Bought with Maria L Bates • RE/MAX Centre Realtors

"My job is to find and attract mastery-based agents to the office, protect the culture, and make sure everyone is happy! "
GET MORE INFORMATION






