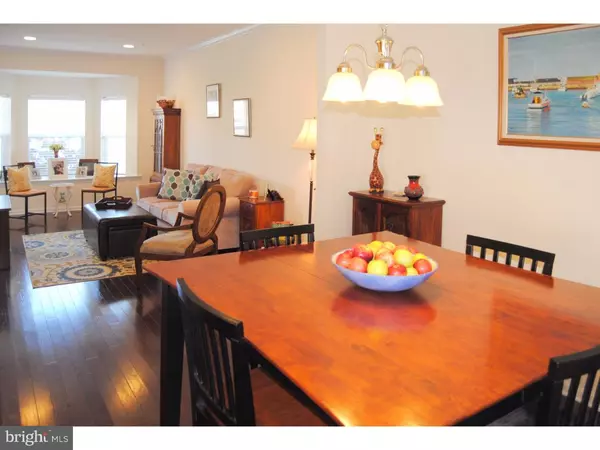$271,500
$274,000
0.9%For more information regarding the value of a property, please contact us for a free consultation.
2 Beds
3 Baths
1,500 SqFt
SOLD DATE : 01/12/2017
Key Details
Sold Price $271,500
Property Type Townhouse
Sub Type Interior Row/Townhouse
Listing Status Sold
Purchase Type For Sale
Square Footage 1,500 sqft
Price per Sqft $181
Subdivision Carriage Hill
MLS Listing ID 1002594873
Sold Date 01/12/17
Style Colonial
Bedrooms 2
Full Baths 2
Half Baths 1
HOA Fees $152/mo
HOA Y/N Y
Abv Grd Liv Area 1,200
Originating Board TREND
Year Built 2013
Annual Tax Amount $4,210
Tax Year 2016
Property Description
Why wait for new construction when you can move right in to this like-new 2 bedroom beautifully furnished corner unit townhome. With many upgrades, this home's first floor boasts upgraded wide plank espresso wood flooring, 9' ceilings with crown molding and a large bump out bay window that adds character to the family room providing views of the trees in the backdrop. The kitchen boasts stainless steel appliances, 42" rich wood cabinetry, granite counters and a center island with room for stools and a pantry. Sliding doors open to the paver patio and courtyard area. The second floor features two large bedrooms, each with their own private bath and large walk in closets. The main bedroom is spacious and the master bath has a granite double sink gentleman's height vanity, tile flooring and a glass enclosed tiled shower with dual shower heads and controls. The second bath has rich wood cabinetry vanity, tile flooring and a tub. The finished basement is ideal for a home office, playroom, additional TV room or exercise area. Light and bright with a large egress window, the basement has plenty of recessed lighting and an unfinished area for storage where the laundry is housed. This home is located in the Blue Ribbon Central Bucks School District, close to Routes 313, 611 and 202, minutes to shopping and schools. A large park is connected to the community and has ball fields, basketball courts, trails and more. Be in before the holidays, come see today.
Location
State PA
County Bucks
Area Plumstead Twp (10134)
Zoning R1A
Rooms
Other Rooms Living Room, Dining Room, Primary Bedroom, Kitchen, Family Room, Bedroom 1, Other, Attic
Basement Full
Interior
Interior Features Primary Bath(s), Kitchen - Island, Butlers Pantry, Kitchen - Eat-In
Hot Water Propane
Heating Gas, Propane, Forced Air
Cooling Central A/C
Flooring Wood, Fully Carpeted
Equipment Dishwasher, Built-In Microwave
Fireplace N
Appliance Dishwasher, Built-In Microwave
Heat Source Natural Gas, Bottled Gas/Propane
Laundry Basement
Exterior
Exterior Feature Patio(s)
Waterfront N
Water Access N
Roof Type Pitched,Shingle
Accessibility None
Porch Patio(s)
Parking Type Parking Lot
Garage N
Building
Story 2
Foundation Concrete Perimeter
Sewer Public Sewer
Water Public
Architectural Style Colonial
Level or Stories 2
Additional Building Above Grade, Below Grade
New Construction N
Schools
Elementary Schools Groveland
Middle Schools Tohickon
High Schools Central Bucks High School West
School District Central Bucks
Others
HOA Fee Include Common Area Maintenance,Lawn Maintenance,Snow Removal,Trash
Senior Community No
Tax ID 34-008-407
Ownership Fee Simple
Read Less Info
Want to know what your home might be worth? Contact us for a FREE valuation!

Our team is ready to help you sell your home for the highest possible price ASAP

Bought with Laura J Dau • Long & Foster-Doylestown2

"My job is to find and attract mastery-based agents to the office, protect the culture, and make sure everyone is happy! "
GET MORE INFORMATION






