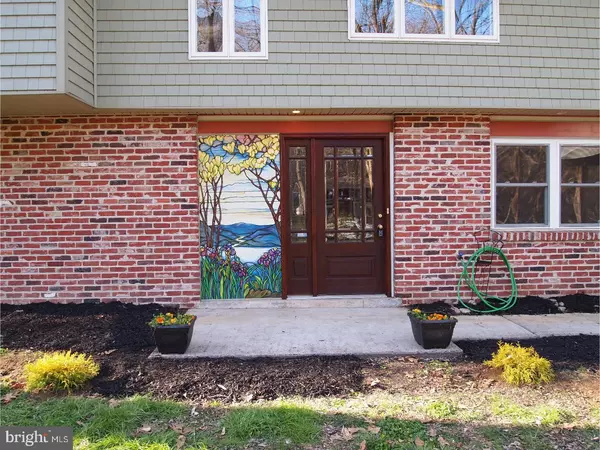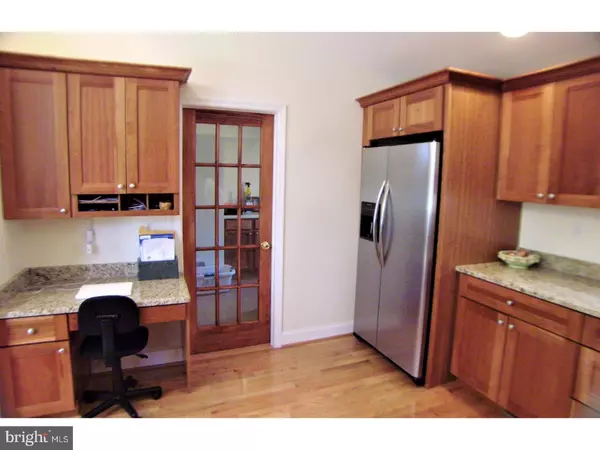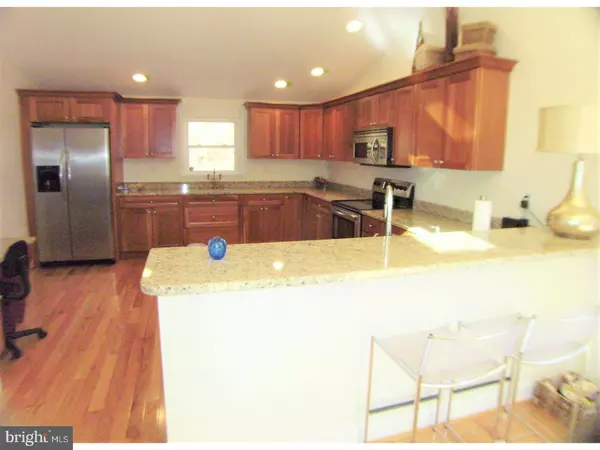$440,000
$460,000
4.3%For more information regarding the value of a property, please contact us for a free consultation.
4 Beds
3 Baths
0.9 Acres Lot
SOLD DATE : 05/15/2017
Key Details
Sold Price $440,000
Property Type Single Family Home
Sub Type Detached
Listing Status Sold
Purchase Type For Sale
Subdivision Oak Valley
MLS Listing ID 1000082330
Sold Date 05/15/17
Style Contemporary,Ranch/Rambler,Raised Ranch/Rambler
Bedrooms 4
Full Baths 2
Half Baths 1
HOA Y/N N
Originating Board TREND
Year Built 1968
Annual Tax Amount $10,964
Tax Year 2017
Lot Size 0.903 Acres
Acres 0.9
Lot Dimensions 141X293
Property Description
Using nature as inspiration, this extensively renovated 4 bedroom, 2.5 bath contemporary bi-level, designed with a nod to the Craftsman style, offers the understated sophistication of a practical floor-plan coupled with abundant natural details. A collection of interdependent spaces offers the spacious, but efficient flow of open plan living, enhanced by a connection to the outside views of the wooded setting. Although the original house was constructed in the '60s, in 2008, the house underwent a full rebuild starting at the brick walls. NEW in 2008: Structural elements--steel columns on top of cement footers that carry up to 13 inch steel roof beam spanning entire vaulted ceiling with 2x10 roof joists for added strength; R30 insulation; asphalt shingle roof including plywood sheathing; Tyvek; vinyl siding; all windows, including skylights, and doors; composite plank front and back decks and stairs; 2 bay garage doors with automatic opener. Utilities: plumbing; all electrical wiring with 200 amp service; heater, central A/C system, hot water heater. Interior elements: rearranged layout including stairs, all rooms, & entrances; all bath fixtures; kitchen cabinets, granite counters, & stainless steel appliances; hardwood floors, tile floors, and carpets. NEW in 2015: hot water heater. NEW in 2017: newly paved private driveway; new carpet in 2 bedrooms; new master bathroom light; dining room chandelier; fresh paint throughout. (Note: Current security system is not included with sale of property) Special touches of an exposed brick wall and 2 wood burning fireplaces add to the appeal of this inviting home. Within view of the Crum Creek Reservoir in Wallingford Swarthmore School District, the location of this peaceful, cul-de-sac is only a minute from all the convenience of downtown Media--public transportation,the shops, the restaurants, the theater and the many events held throughout the year--all factors that contribute to a varied lifestyle that makes owning this home an exceptional opportunity for the lucky new owner.
Location
State PA
County Delaware
Area Nether Providence Twp (10434)
Zoning RESD
Rooms
Other Rooms Living Room, Dining Room, Primary Bedroom, Bedroom 2, Bedroom 3, Kitchen, Family Room, Bedroom 1, Laundry, Attic
Interior
Interior Features Primary Bath(s), Butlers Pantry, Skylight(s), Ceiling Fan(s), Kitchen - Eat-In
Hot Water Electric
Heating Heat Pump - Electric BackUp, Forced Air, Baseboard, Energy Star Heating System
Cooling Central A/C
Flooring Wood, Fully Carpeted, Tile/Brick
Fireplaces Number 2
Fireplaces Type Brick
Equipment Oven - Self Cleaning, Dishwasher, Energy Efficient Appliances
Fireplace Y
Window Features Energy Efficient,Replacement
Appliance Oven - Self Cleaning, Dishwasher, Energy Efficient Appliances
Laundry Main Floor
Exterior
Exterior Feature Deck(s)
Garage Inside Access, Garage Door Opener
Garage Spaces 5.0
Utilities Available Cable TV
Waterfront N
Water Access N
Roof Type Pitched,Shingle
Accessibility None
Porch Deck(s)
Parking Type Driveway, Attached Garage, Other
Attached Garage 2
Total Parking Spaces 5
Garage Y
Building
Sewer Public Sewer
Water Public
Architectural Style Contemporary, Ranch/Rambler, Raised Ranch/Rambler
Structure Type Cathedral Ceilings,9'+ Ceilings
New Construction N
Schools
Middle Schools Strath Haven
High Schools Strath Haven
School District Wallingford-Swarthmore
Others
Senior Community No
Tax ID 34-00-01764-02
Ownership Fee Simple
Security Features Security System
Read Less Info
Want to know what your home might be worth? Contact us for a FREE valuation!

Our team is ready to help you sell your home for the highest possible price ASAP

Bought with Janet R Busillo • BHHS Fox & Roach-Media

"My job is to find and attract mastery-based agents to the office, protect the culture, and make sure everyone is happy! "
GET MORE INFORMATION






