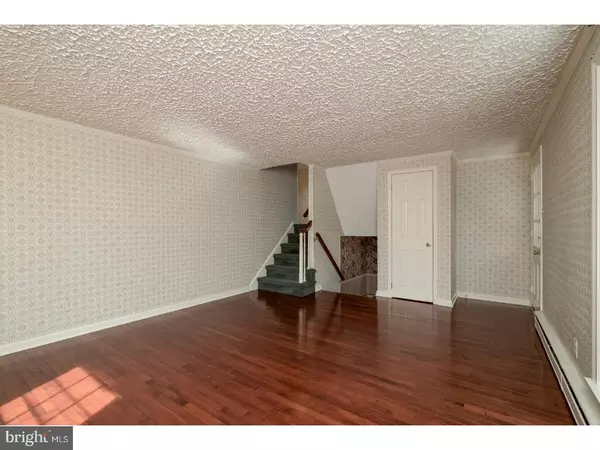$350,000
$350,000
For more information regarding the value of a property, please contact us for a free consultation.
4 Beds
3 Baths
2,000 SqFt
SOLD DATE : 04/25/2017
Key Details
Sold Price $350,000
Property Type Single Family Home
Sub Type Detached
Listing Status Sold
Purchase Type For Sale
Square Footage 2,000 sqft
Price per Sqft $175
Subdivision Edgewald
MLS Listing ID 1000081062
Sold Date 04/25/17
Style Other
Bedrooms 4
Full Baths 2
Half Baths 1
HOA Fees $6/ann
HOA Y/N Y
Abv Grd Liv Area 2,000
Originating Board TREND
Year Built 1957
Annual Tax Amount $4,937
Tax Year 2017
Lot Size 9,496 Sqft
Acres 0.22
Lot Dimensions 89X125
Property Description
Home sweet home. Come see this truly amazing, approximately 2000 sq ft home in the award winning Rose Tree Media School District. This four bedroom, two full bath home has been lovingly cared for and without a doubt, it will wow your senses. The landscaping and hardscape design have been taken to a whole new level. The park-like setting will quickly become your own private sanctuary for those quiet spring and summer evenings. Make your way up onto the quaint front porch and in through the front door to be greeted by the gleaming rich hardwood floors. A few steps upstairs will bring you to three spacious bedrooms with ample closet space and a fully updated hall bath. A few more steps take you up to the large bedroom that has its own full bathroom. This space can easily be the master bedroom suite or even be transformed into office space, movie room or so much more. Downstairs, the stunning formal dining room makes entertaining family and friends intimate and warm. Walk through to the sunny updated kitchen with corian countertops, tile backsplash and brand new, gleaming appliances. The flow is seamless as you enter the amazing sunroom/breakfast room/great room with gorgeous wood burning fireplace. Plenty of windows here allow for bird watching and basking in the warm glow of the sun. As if all of this wasn't enough, make your way down the hall to yet another living space where you can enjoy the built in shelves and garden window. This floor is made complete by the laundry/utility room with an additional powder room facility. Don't miss this magnificent home that shines with a pride of ownership that is hard to find elsewhere. This home truly must be seen to appreciate the generous space, both indoor and out. And did we mention the amazing location? Centrally located, getting to work and play is a breeze. Just minutes to the quaint shops, restaurants and galleries in fantastic Media boro and close to major thoroughfares to get to Philadelphia in less than 30 minutes.
Location
State PA
County Delaware
Area Upper Providence Twp (10435)
Zoning RES
Rooms
Other Rooms Living Room, Dining Room, Primary Bedroom, Bedroom 2, Bedroom 3, Kitchen, Family Room, Bedroom 1, Laundry, Other
Interior
Interior Features Primary Bath(s), Ceiling Fan(s), Attic/House Fan, Stall Shower, Kitchen - Eat-In
Hot Water Oil
Heating Oil, Electric, Wood Burn Stove, Hot Water, Baseboard
Cooling Wall Unit
Flooring Wood, Fully Carpeted, Tile/Brick
Fireplaces Number 1
Fireplaces Type Brick
Equipment Oven - Self Cleaning, Dishwasher, Built-In Microwave
Fireplace Y
Appliance Oven - Self Cleaning, Dishwasher, Built-In Microwave
Heat Source Oil, Electric, Wood
Laundry Lower Floor
Exterior
Exterior Feature Patio(s), Porch(es)
Garage Spaces 3.0
Fence Other
Utilities Available Cable TV
Waterfront N
Water Access N
Roof Type Pitched,Shingle
Accessibility None
Porch Patio(s), Porch(es)
Parking Type Driveway
Total Parking Spaces 3
Garage N
Building
Lot Description Front Yard, SideYard(s)
Story 3+
Sewer Public Sewer
Water Public
Architectural Style Other
Level or Stories 3+
Additional Building Above Grade
New Construction N
Schools
Middle Schools Springton Lake
High Schools Penncrest
School District Rose Tree Media
Others
Senior Community No
Tax ID 35-00-01559-00
Ownership Fee Simple
Acceptable Financing Conventional, VA, FHA 203(b)
Listing Terms Conventional, VA, FHA 203(b)
Financing Conventional,VA,FHA 203(b)
Read Less Info
Want to know what your home might be worth? Contact us for a FREE valuation!

Our team is ready to help you sell your home for the highest possible price ASAP

Bought with Marybeth Bowman • BHHS Fox & Roach Wayne-Devon

"My job is to find and attract mastery-based agents to the office, protect the culture, and make sure everyone is happy! "
GET MORE INFORMATION






