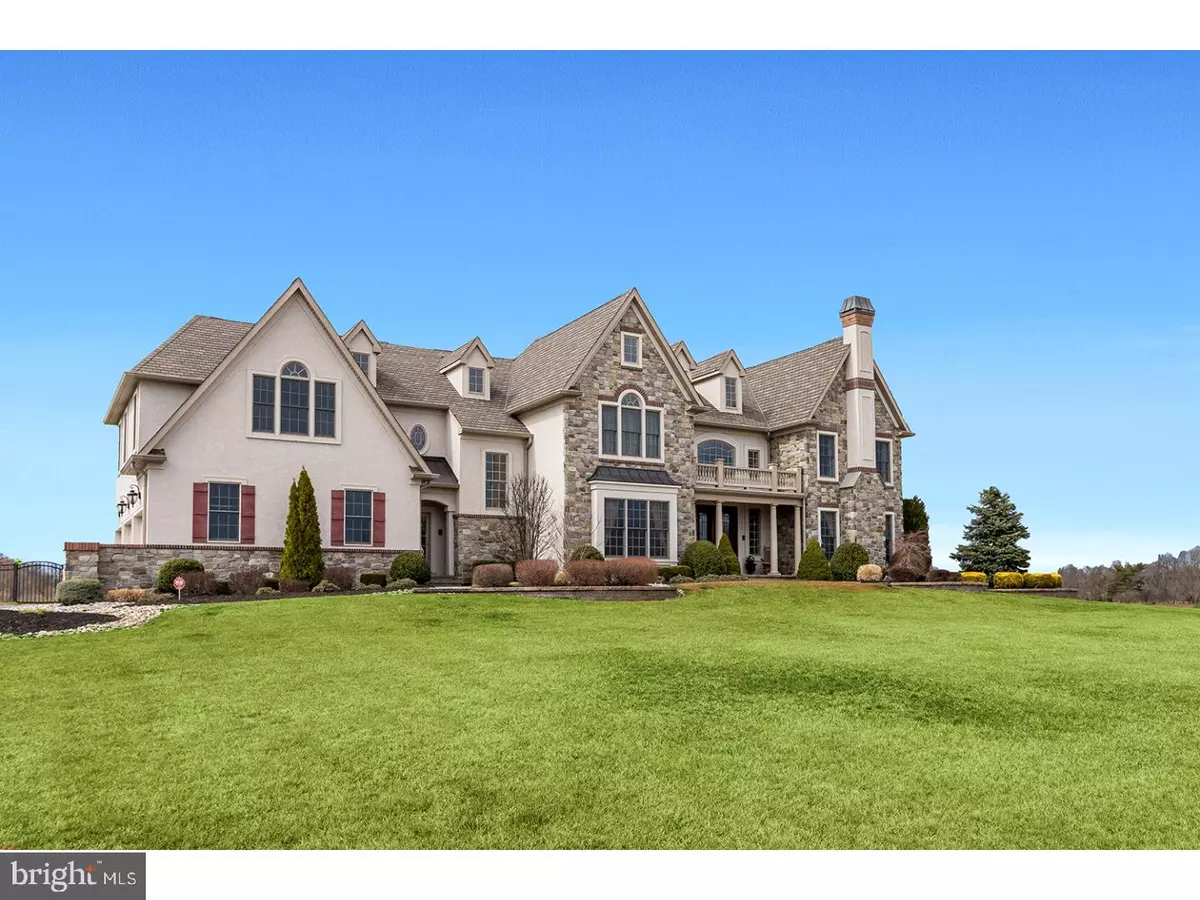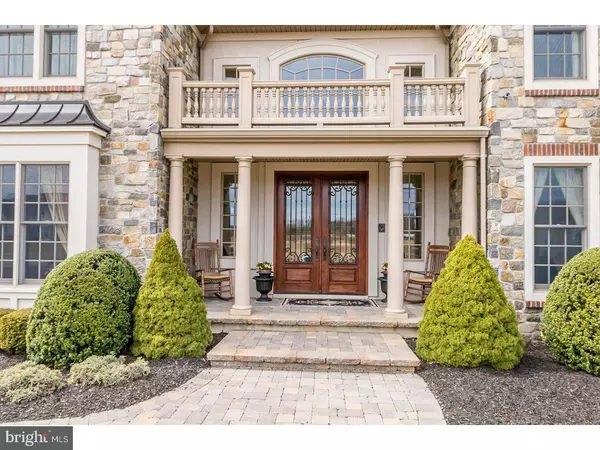$1,010,000
$1,050,000
3.8%For more information regarding the value of a property, please contact us for a free consultation.
4 Beds
6 Baths
8,700 SqFt
SOLD DATE : 08/31/2017
Key Details
Sold Price $1,010,000
Property Type Single Family Home
Sub Type Detached
Listing Status Sold
Purchase Type For Sale
Square Footage 8,700 sqft
Price per Sqft $116
Subdivision Greystone Estates
MLS Listing ID 1000072770
Sold Date 08/31/17
Style French,Traditional
Bedrooms 4
Full Baths 5
Half Baths 1
HOA Y/N N
Abv Grd Liv Area 5,700
Originating Board TREND
Year Built 2010
Annual Tax Amount $27,036
Tax Year 2016
Lot Size 1.069 Acres
Acres 1.07
Lot Dimensions 193X200X204X199
Property Description
Greystone Estates offers elegant estate living in a beautiful setting, just minutes from major highways, Philadelphia and the Jersey shore. Enjoy quiet country living next to Golden Pheasant Country Club, Preserved Farmland and the community fishing lake. This home showcases the richness of old world craftsmanship and the conveniences of modern technology. Quality is one of the many trademarks of Travarellli Builders, attention to detail is key, and it is quite obvious in this fine home. Beautifully landscaped grounds with a fully fenced backyard, side turned 3 car garage, hardscaping, paver walkway to the stunning double front door entry opening to a towering 2-story foyer. Brazilian cherry hardwood flooring t/o, custom trim mill working t/o, Andersen windows, double sided gas fireplace with arched double doorways leading to the family room. Pocket doors open to the formal living room (currently being used an office) with gas fireplace. Formal dining room with tray ceiling, chandelier and wainscoting. 2 story family room with a wall of windows overlooking the backyard, fp, arched doorways to kitchen. Gourmet kitchen with granite countertops, travertine backsplash, island work area and breakfast bar, Wolf 5 burner gas range, Wolf double wall ovens, Dacor microwave drawer, wine refrigerator, Sub-Zero cabinet matching built in refrigerator, Kohler sink overlooking sun room. Also on this level is a fully wired office, sun room, sitting room, half bath, laundry room, second front entry to mud room area, and 2 staircases leading to the upper level. Double door entry to the grand master suite with tray ceiling, sitting room, super sized walk in closet, 2nd laundry room and full bath with claw foot tub, shower stall, double vanities and separate commode room. The upper level also houses 3 more generous sized bedrooms and 3 more full baths. An open staircase leads to the finished basement area with windows, sliders and door opening to the backyard. Travertine flooring, more custom trim work, 2nd kitchen, billiard room, media room, toy room, game room, 5th bedroom, full bath and lots of storage areas. This light and bright basement area shouldn't be called a basement at all, instead you will call it an additional 2,500 sq ft of gorgeous living space. This lower level could easily be an in-law suite if needed. Walk out to tiered hardscaped patios and an inground salt water heated pool with new pump. Matchless, Meticulous and Memorable!
Location
State NJ
County Burlington
Area Medford Twp (20320)
Zoning AR
Rooms
Other Rooms Living Room, Dining Room, Primary Bedroom, Bedroom 2, Bedroom 3, Kitchen, Family Room, Bedroom 1, In-Law/auPair/Suite, Laundry, Other, Attic
Basement Full, Outside Entrance
Interior
Interior Features Primary Bath(s), Kitchen - Island, Butlers Pantry, Skylight(s), Ceiling Fan(s), Water Treat System, 2nd Kitchen, Wet/Dry Bar, Stall Shower, Dining Area
Hot Water Natural Gas
Heating Gas, Hot Water, Zoned, Energy Star Heating System, Programmable Thermostat
Cooling Central A/C, Energy Star Cooling System
Flooring Wood, Fully Carpeted, Tile/Brick, Stone
Fireplaces Number 2
Fireplaces Type Marble, Gas/Propane
Equipment Cooktop, Built-In Range, Oven - Wall, Oven - Double, Oven - Self Cleaning, Commercial Range, Dishwasher, Refrigerator, Energy Efficient Appliances, Built-In Microwave
Fireplace Y
Window Features Bay/Bow,Energy Efficient
Appliance Cooktop, Built-In Range, Oven - Wall, Oven - Double, Oven - Self Cleaning, Commercial Range, Dishwasher, Refrigerator, Energy Efficient Appliances, Built-In Microwave
Heat Source Natural Gas
Laundry Main Floor, Upper Floor, Basement
Exterior
Exterior Feature Deck(s), Patio(s), Porch(es)
Garage Inside Access, Garage Door Opener, Oversized
Garage Spaces 6.0
Fence Other
Pool In Ground
Utilities Available Cable TV
Waterfront N
View Y/N Y
Water Access N
View Water
Roof Type Pitched,Shingle
Accessibility None
Porch Deck(s), Patio(s), Porch(es)
Parking Type Driveway, Attached Garage, Other
Attached Garage 3
Total Parking Spaces 6
Garage Y
Building
Lot Description Cul-de-sac, Open, Front Yard, Rear Yard, SideYard(s)
Story 2
Sewer On Site Septic
Water Well
Architectural Style French, Traditional
Level or Stories 2
Additional Building Above Grade, Below Grade
Structure Type Cathedral Ceilings,9'+ Ceilings
New Construction N
Schools
Elementary Schools Kirbys Mill
Middle Schools Medford Township Memorial
School District Medford Township Public Schools
Others
HOA Fee Include Common Area Maintenance
Senior Community No
Tax ID 20-00304 01-00029
Ownership Fee Simple
Security Features Security System
Read Less Info
Want to know what your home might be worth? Contact us for a FREE valuation!

Our team is ready to help you sell your home for the highest possible price ASAP

Bought with Melissa A Roswell • Keller Williams Realty - Medford

"My job is to find and attract mastery-based agents to the office, protect the culture, and make sure everyone is happy! "
GET MORE INFORMATION






