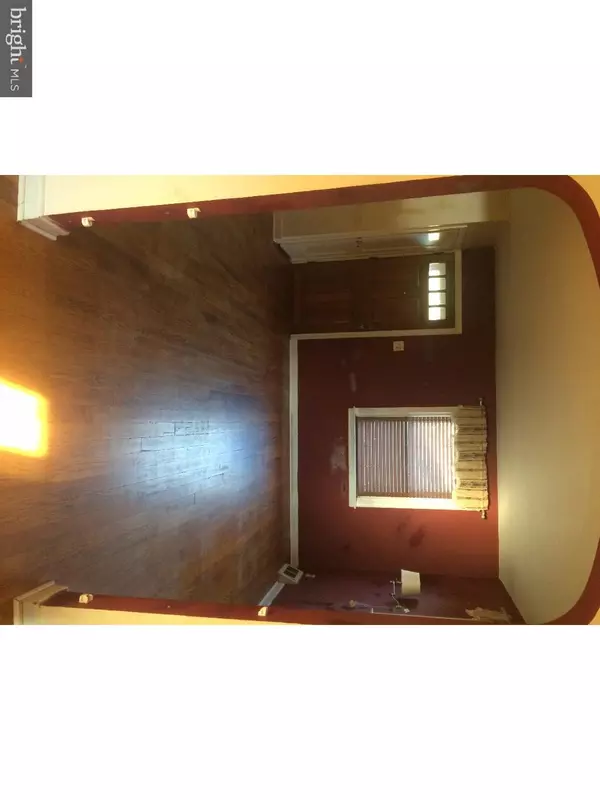$75,000
$105,000
28.6%For more information regarding the value of a property, please contact us for a free consultation.
3 Beds
2 Baths
1,225 SqFt
SOLD DATE : 06/23/2017
Key Details
Sold Price $75,000
Property Type Single Family Home
Sub Type Twin/Semi-Detached
Listing Status Sold
Purchase Type For Sale
Square Footage 1,225 sqft
Price per Sqft $61
Subdivision Wilm #25
MLS Listing ID 1003957287
Sold Date 06/23/17
Style Traditional
Bedrooms 3
Full Baths 1
Half Baths 1
HOA Y/N N
Abv Grd Liv Area 1,225
Originating Board TREND
Year Built 1944
Annual Tax Amount $1,990
Tax Year 2016
Lot Size 3,049 Sqft
Acres 0.07
Lot Dimensions 29X106
Property Description
Sturdy Brick semi-detached/twin home. Conveniently located to multiple points of interest, city and suburbs, parks, shopping,business locations, job opportunities, bus and rail transportation. Major utility items, pleasingly updated and maintained, providing low maintenance and low utility bills. Enter this home through a spacious living area, which leads to a humongous, bright, open, eat-in/entertaining conducive kitchen. Upstairs houses a large master bedroom and 2 additional, nicely sized bedrooms and an adequate full bathroom. Additionally, this home has a full basement with nice storage capability, a sizeable deck off of the kitchen, hardwood floors, custom trim detail AND qualifies for many nice loan programs! Home is a short sale, subject to approval and being handled accordingly by a great negotiator. Buyer to pay short sale negotiator fee at closing. BRING in your buyers and their offer. Anxious to present a ratified AOS to the Bank.
Location
State DE
County New Castle
Area Wilmington (30906)
Zoning 26R-2
Rooms
Other Rooms Living Room, Dining Room, Primary Bedroom, Bedroom 2, Kitchen, Bedroom 1, Laundry
Basement Full, Unfinished
Interior
Interior Features Kitchen - Eat-In
Hot Water Natural Gas
Heating Gas, Forced Air
Cooling Central A/C
Flooring Wood, Vinyl, Tile/Brick
Equipment Dishwasher
Fireplace N
Window Features Replacement
Appliance Dishwasher
Heat Source Natural Gas
Laundry Basement
Exterior
Exterior Feature Deck(s)
Utilities Available Cable TV
Waterfront N
Water Access N
Roof Type Shingle
Accessibility None
Porch Deck(s)
Parking Type On Street
Garage N
Building
Lot Description Front Yard, SideYard(s)
Story 2
Sewer Public Sewer
Water Public
Architectural Style Traditional
Level or Stories 2
Additional Building Above Grade
New Construction N
Schools
School District Christina
Others
Senior Community No
Tax ID 26-033.20-118
Ownership Fee Simple
Acceptable Financing Conventional, VA, FHA 203(k)
Listing Terms Conventional, VA, FHA 203(k)
Financing Conventional,VA,FHA 203(k)
Special Listing Condition Short Sale
Read Less Info
Want to know what your home might be worth? Contact us for a FREE valuation!

Our team is ready to help you sell your home for the highest possible price ASAP

Bought with Patrick D Lorenz • Patterson-Schwartz - Greenville

"My job is to find and attract mastery-based agents to the office, protect the culture, and make sure everyone is happy! "
GET MORE INFORMATION






