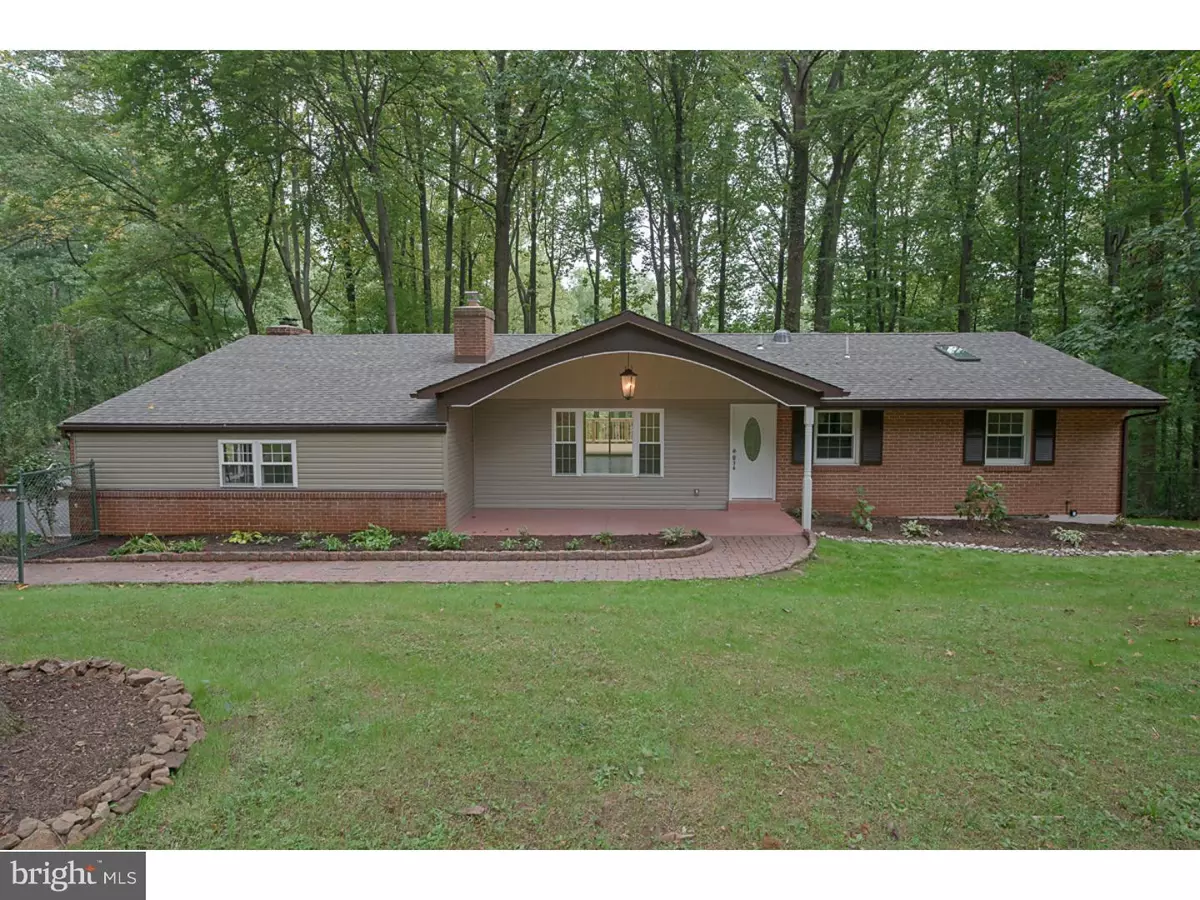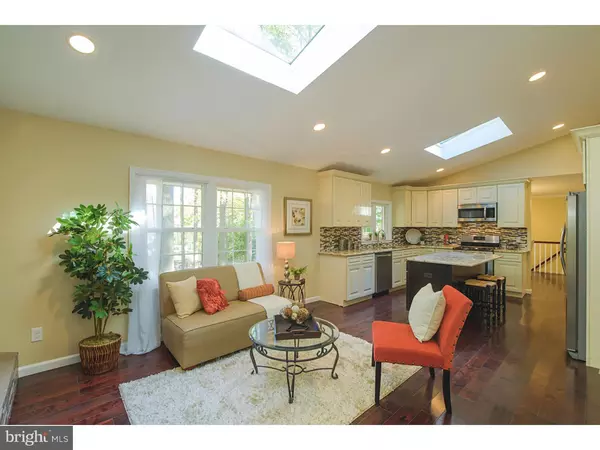$535,000
$574,900
6.9%For more information regarding the value of a property, please contact us for a free consultation.
5 Beds
3 Baths
3,002 SqFt
SOLD DATE : 03/17/2017
Key Details
Sold Price $535,000
Property Type Single Family Home
Sub Type Detached
Listing Status Sold
Purchase Type For Sale
Square Footage 3,002 sqft
Price per Sqft $178
Subdivision Springton
MLS Listing ID 1003939943
Sold Date 03/17/17
Style Ranch/Rambler,Raised Ranch/Rambler
Bedrooms 5
Full Baths 3
HOA Y/N N
Abv Grd Liv Area 3,002
Originating Board TREND
Year Built 1959
Annual Tax Amount $7,227
Tax Year 2017
Lot Size 0.860 Acres
Acres 0.86
Lot Dimensions 141X267
Property Description
Here is the home you have been waiting for. Newly renovated and expansive 3000 square foot Media home on nicely wooded lot. This home has everything you could want and is new, new, new. Upon entering you will first notice the new 4.75" wide Tuscan Red hardwood floors, the vaulted ceiling with two massive 46" x 46" Velux skylights that flood the new kitchen with tons of natural light. The kitchen features all new cabinets with soft close doors and drawers, recessed lights, granite counter tops, large island, Frigidaire Gallery Stainless Steel appliances including 5 burner gas stove, glass tile backsplash and double under mount sink. There is an attached family room/ sitting area with fireplace and pre-wired TV outlet above the mantle. The kitchen flows into the open concept formal living room and dining room. The living room has a large new 8' wide picture window to front porch/ yard, recessed lights and fireplace. The dining room is open and bright and glass sliding doors opening to new deck overlooking the wooded rear yard. The hall full bath has 12 x 24" tile floor, subway tile tub surround with glass tile inlay and solar tube for additional natural light. The airy master bedroom has a vaulted ceiling with Velux skylight and features a private master bath with 5' x 3' tiled walk in shower with inlay and rainfall shower head. There are two additional bright and spacious bedrooms on the main level with great closet space in each. The lower level has two additional separate family/living spaces great for a media room, playroom etc. There are also two large bedrooms with ample closets as well and another full bath with 4' vanity, 16" tile floor and tub with tile surround and inlay. The basement also features a large laundry/storage room. There is a two car attached garage with new door and opener. The home has many new upgrades including new roof, gutters, direct vent gas heater, central air, siding, insulation, 200 amp electric service, basement waterproofing system, carpets, paint, all new plumbing fixtures, toilets and tubs and so much more. Did I mention that the house is wired for a back-up generator and the generator will be included in price of the house! This home truly has everything you have been looking for and is in Rose Tree-Media School District. Close to everything but with a very private, wooded feel. Schedule your showing to see this lovely home today before it is too late!
Location
State PA
County Delaware
Area Upper Providence Twp (10435)
Zoning RES
Rooms
Other Rooms Living Room, Dining Room, Primary Bedroom, Bedroom 2, Bedroom 3, Kitchen, Family Room, Bedroom 1, Laundry, Other
Basement Full, Outside Entrance, Drainage System, Fully Finished
Interior
Interior Features Primary Bath(s), Kitchen - Island, Skylight(s), Ceiling Fan(s), Stall Shower, Kitchen - Eat-In
Hot Water Natural Gas
Heating Gas, Forced Air
Cooling Central A/C
Flooring Wood, Fully Carpeted, Tile/Brick
Fireplaces Number 2
Fireplaces Type Brick
Equipment Oven - Self Cleaning, Dishwasher, Refrigerator, Disposal, Energy Efficient Appliances, Built-In Microwave
Fireplace Y
Window Features Replacement
Appliance Oven - Self Cleaning, Dishwasher, Refrigerator, Disposal, Energy Efficient Appliances, Built-In Microwave
Heat Source Natural Gas
Laundry Basement
Exterior
Exterior Feature Deck(s), Porch(es)
Garage Inside Access, Garage Door Opener
Garage Spaces 5.0
Utilities Available Cable TV
Waterfront N
Water Access N
Roof Type Pitched,Shingle
Accessibility None
Porch Deck(s), Porch(es)
Parking Type Driveway, Attached Garage, Other
Attached Garage 2
Total Parking Spaces 5
Garage Y
Building
Lot Description Trees/Wooded, Front Yard, Rear Yard
Foundation Concrete Perimeter
Sewer Public Sewer
Water Public
Architectural Style Ranch/Rambler, Raised Ranch/Rambler
Additional Building Above Grade
Structure Type Cathedral Ceilings
New Construction N
Schools
Elementary Schools Rose Tree
Middle Schools Springton Lake
High Schools Penncrest
School District Rose Tree Media
Others
Senior Community No
Tax ID 35-00-01430-00
Ownership Fee Simple
Read Less Info
Want to know what your home might be worth? Contact us for a FREE valuation!

Our team is ready to help you sell your home for the highest possible price ASAP

Bought with Denise Galvin • Long & Foster Real Estate, Inc.

"My job is to find and attract mastery-based agents to the office, protect the culture, and make sure everyone is happy! "
GET MORE INFORMATION






