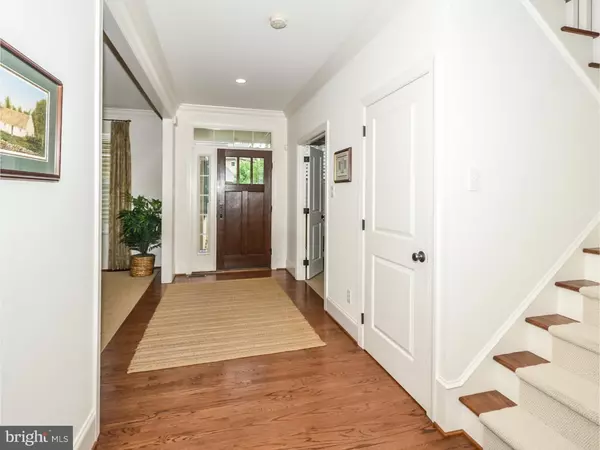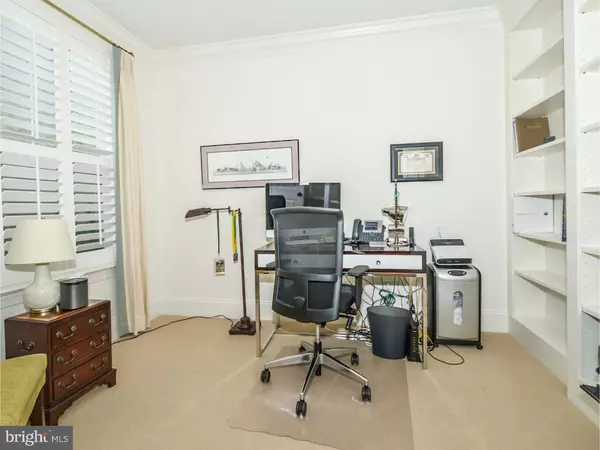$690,000
$699,900
1.4%For more information regarding the value of a property, please contact us for a free consultation.
3 Beds
3 Baths
3,172 SqFt
SOLD DATE : 08/31/2016
Key Details
Sold Price $690,000
Property Type Townhouse
Sub Type Interior Row/Townhouse
Listing Status Sold
Purchase Type For Sale
Square Footage 3,172 sqft
Price per Sqft $217
Subdivision Traymore
MLS Listing ID 1003928281
Sold Date 08/31/16
Style Carriage House,Colonial
Bedrooms 3
Full Baths 2
Half Baths 1
HOA Fees $320/mo
HOA Y/N Y
Abv Grd Liv Area 3,172
Originating Board TREND
Year Built 2012
Annual Tax Amount $21,827
Tax Year 2016
Lot Size 3,001 Sqft
Acres 0.07
Lot Dimensions .07
Property Description
Welcome to "Traymore", an elegant and intimate community of 47 carriage homes designed to celebrate the area's "Arts and Crafts heritage", built by the award winning team of Vaughan and Sautter Builders. This community is located located in historic Rose Valley, and located minutes to train service, I-95 and Route 476. Neighboring Media Borough offers charming ambiance, shopping, dining and entertainment and the Saul Wildlife Preserve is adjacent to the community through it walking trails which meanders along the Ridley Creek. This home features a bright open floor plan and is enhanced with many fine features and upgrades. Once you step out of the car you are greeted with a charming courtyard entrance from the driveway, through the garden gate, with a flagstone path leading you to the front door. Step inside and you will find hardwood flooring running seamlessly throughout most of the first floor, a neutral color palate, and a pleasant decorators touch. A convenient office is just off the foyer, featuring built in bookcases and a sunny window overlooking the front gardens. A generous sized formal dining room with recessed lighting. The Great Room with coffered ceiling, built in book cases, and charming built in window seats flanking the gas fireplace, adjoins the chefs kitchen with upgraded white cabinets, tile back splash, granite counters, a pantry closet, and a spacious island which offers plenty of seating. The Jenn-Air appliances make entertaining a dream and dinner party's a pleasure, with a gas cook top, and a double oven/microwave combo. The sunny breakfast room features an abundance of windows to let the sunshine in and overlooks the private wooded rear yard. A french door leads you out to the TREX maintenance free deck to enjoy your morning coffee or relax at the end of the day. A first floor powder room and huge laundry room round out the first floor. The spacious master suite features a tray ceiling, two huge walk in closets and a lavish master bath with an oversized walk in shower, upgraded tile, a large double vanity and soaking tub. Two additional spacious bedrooms have large closets and share the Jack & Jill bath. The finished walkout lower level offers additional living space with recessed lighting, large windows and french doors leading out to a quiet patio area. Plenty of storage area and plumbed for a future bath. Beautiful millwork throughout, custom window treatments and plantation shutters adorn the home. Just unpack and move in.
Location
State PA
County Delaware
Area Rose Valley Boro (10439)
Zoning R1
Rooms
Other Rooms Living Room, Dining Room, Primary Bedroom, Bedroom 2, Kitchen, Family Room, Bedroom 1, Laundry, Other
Basement Full, Outside Entrance, Fully Finished
Interior
Interior Features Primary Bath(s), Kitchen - Island, Butlers Pantry, Dining Area
Hot Water Natural Gas
Heating Electric, Forced Air
Cooling Central A/C
Flooring Wood, Fully Carpeted, Tile/Brick
Fireplaces Number 1
Fireplaces Type Gas/Propane
Equipment Oven - Wall, Oven - Double, Oven - Self Cleaning, Dishwasher, Disposal, Built-In Microwave
Fireplace Y
Appliance Oven - Wall, Oven - Double, Oven - Self Cleaning, Dishwasher, Disposal, Built-In Microwave
Heat Source Electric
Laundry Main Floor
Exterior
Garage Spaces 4.0
Utilities Available Cable TV
Waterfront N
Water Access N
Roof Type Shingle
Accessibility None
Parking Type Attached Garage
Attached Garage 2
Total Parking Spaces 4
Garage Y
Building
Lot Description Level, Trees/Wooded
Story 2
Foundation Concrete Perimeter
Sewer Public Sewer
Water Public
Architectural Style Carriage House, Colonial
Level or Stories 2
Additional Building Above Grade
Structure Type 9'+ Ceilings
New Construction N
Schools
School District Wallingford-Swarthmore
Others
HOA Fee Include Common Area Maintenance,Lawn Maintenance,Snow Removal,Trash
Senior Community No
Tax ID 39-00-00161-17
Ownership Fee Simple
Security Features Security System
Acceptable Financing Conventional
Listing Terms Conventional
Financing Conventional
Read Less Info
Want to know what your home might be worth? Contact us for a FREE valuation!

Our team is ready to help you sell your home for the highest possible price ASAP

Bought with Perri Evanson • BHHS Fox & Roach-Center City Walnut

"My job is to find and attract mastery-based agents to the office, protect the culture, and make sure everyone is happy! "
GET MORE INFORMATION






