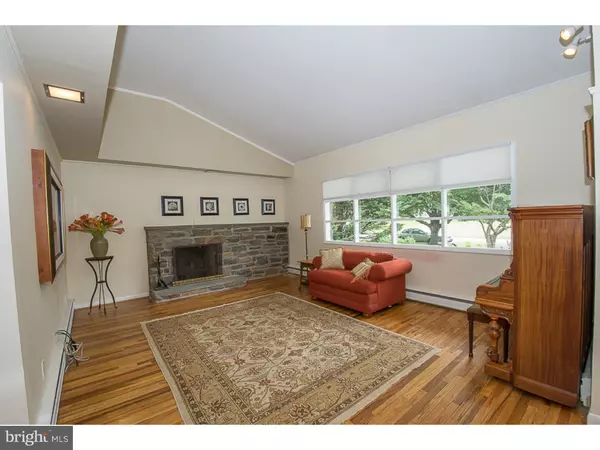$429,900
$429,900
For more information regarding the value of a property, please contact us for a free consultation.
4 Beds
2 Baths
1,838 SqFt
SOLD DATE : 07/29/2016
Key Details
Sold Price $429,900
Property Type Single Family Home
Sub Type Detached
Listing Status Sold
Purchase Type For Sale
Square Footage 1,838 sqft
Price per Sqft $233
Subdivision Merion Golf Manor
MLS Listing ID 1003927791
Sold Date 07/29/16
Style Ranch/Rambler
Bedrooms 4
Full Baths 2
HOA Y/N N
Abv Grd Liv Area 1,838
Originating Board TREND
Year Built 1955
Annual Tax Amount $6,793
Tax Year 2016
Lot Size 9,714 Sqft
Acres 0.22
Lot Dimensions 100X100
Property Description
Upsize, downsize or rightsize in this lovely rancher in desirable Merion Golf Manor. Walk up the flagstone path amongst mature trees to a large patio. Inside the front door you will find a tiled foyer and glass paned doorway with transom windows to the third bedroom that is currently being used as an office. Spacious, elegant Living Room with oversized stone fireplace and vaulted ceilings. Comfortably sized formal Dining Room and large eat-in Kitchen. There is a door in the kitchen to a covered patio, perfect for relaxing and entertaining. From the patio you can access the fully fenced rear yard. Master Bedroom suite has a marvelous new bath with large shower and custom cabinetry with plenty of storage. There is also a recently installed walk-in closet with loads of hanging, drawer space and shelving plus a laundry chute! Additional large bedroom with oversized windows plus a new hall bath. The main level also has a large coat closet and an oversized linen/storage closet. The full lower level has a large room with a closet and window that has previously been used as a bedroom. There is another large, open space, which is perfect for a home gym or playroom. The large workroom has a built-in worktable and storage. There is walk-in cedar closet plus a separate large shelved storage closet. The laundry area has lots of storage and is accessed by both the side door from the driveway and from garage. The oversized 2-car garage has interior access and 2 electric garage doors. Additional features include a walk-up attic with lots of storage space, oversized private driveway. Beautiful hardwood floors, central air, excellent storage, recently painted in neutral colors. Newer windows, boiler and hot water heater. Cool, retro "GE Kitchen" with good cabinets and great space. This home is in move-in condition. Steps from Merwood Park, the Hathaway Lane walking path and the Norristown High Speed Line to Center City. Minutes to Suburban Square, Trader Joes, Whole Foods, and everything the Main Line has to offer.
Location
State PA
County Delaware
Area Haverford Twp (10422)
Zoning RES
Rooms
Other Rooms Living Room, Dining Room, Primary Bedroom, Bedroom 2, Bedroom 3, Kitchen, Bedroom 1, Laundry, Attic
Basement Full, Outside Entrance
Interior
Interior Features Ceiling Fan(s), Stall Shower, Kitchen - Eat-In
Hot Water Natural Gas
Heating Gas, Hot Water, Baseboard
Cooling Central A/C
Flooring Wood, Tile/Brick
Fireplaces Number 1
Fireplaces Type Stone
Equipment Cooktop, Oven - Wall, Dishwasher
Fireplace Y
Window Features Energy Efficient,Replacement
Appliance Cooktop, Oven - Wall, Dishwasher
Heat Source Natural Gas
Laundry Basement
Exterior
Exterior Feature Patio(s), Porch(es)
Garage Spaces 5.0
Fence Other
Utilities Available Cable TV
Waterfront N
Water Access N
Roof Type Pitched,Shingle
Accessibility None
Porch Patio(s), Porch(es)
Parking Type Attached Garage
Attached Garage 2
Total Parking Spaces 5
Garage Y
Building
Lot Description Front Yard, Rear Yard, SideYard(s)
Story 1
Foundation Concrete Perimeter
Sewer Public Sewer
Water Public
Architectural Style Ranch/Rambler
Level or Stories 1
Additional Building Above Grade
Structure Type Cathedral Ceilings,9'+ Ceilings
New Construction N
Schools
Middle Schools Haverford
High Schools Haverford Senior
School District Haverford Township
Others
Senior Community No
Tax ID 22-06-01922-00
Ownership Fee Simple
Read Less Info
Want to know what your home might be worth? Contact us for a FREE valuation!

Our team is ready to help you sell your home for the highest possible price ASAP

Bought with Alfred Berger IV • Artisan Realty LLC

"My job is to find and attract mastery-based agents to the office, protect the culture, and make sure everyone is happy! "
GET MORE INFORMATION






