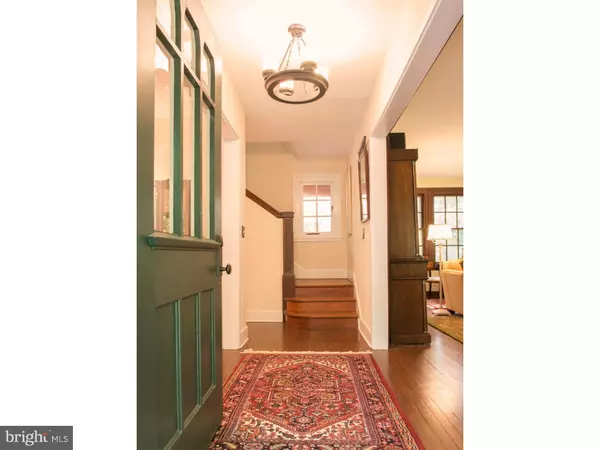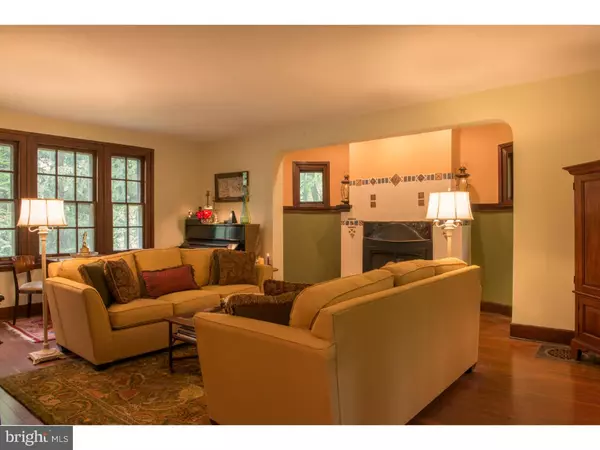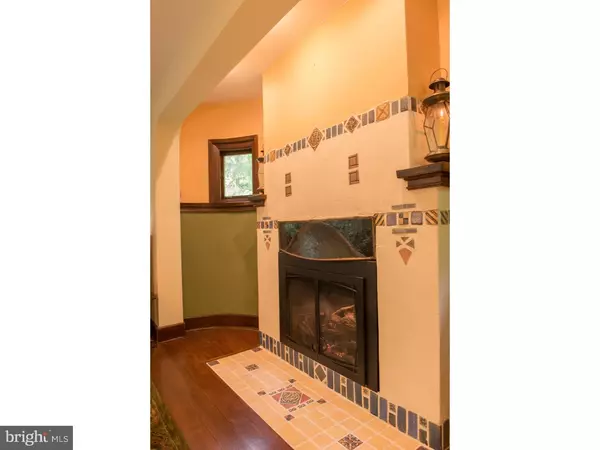$690,000
$715,000
3.5%For more information regarding the value of a property, please contact us for a free consultation.
5 Beds
3 Baths
3,348 SqFt
SOLD DATE : 08/30/2016
Key Details
Sold Price $690,000
Property Type Single Family Home
Sub Type Detached
Listing Status Sold
Purchase Type For Sale
Square Footage 3,348 sqft
Price per Sqft $206
Subdivision Rose Valley
MLS Listing ID 1003921703
Sold Date 08/30/16
Style Other
Bedrooms 5
Full Baths 2
Half Baths 1
HOA Y/N N
Abv Grd Liv Area 3,348
Originating Board TREND
Year Built 1900
Annual Tax Amount $14,387
Tax Year 2016
Lot Size 0.918 Acres
Acres 0.92
Lot Dimensions IRR
Property Description
This Italianate Villa is one of only 5 Arts & Crafts residences that was designed by the legendary Architect, William Lightfoot Price as part of his idyllic suburban development in 1911. Perched on a nearly an acre parcel, nestled into the woods high above Vernon Run, this 3,300+ SF masterpiece embodies all of his aesthetic ideals of the time. This includes the original terra-cotta tiled roof (completely re-built and ready for the next 100 years!), local creek-sand stucco, (still un-painted as intended by Mr. Price), Mercer tiles (both inside around the fireplace & outside on the tower), an exquisite curved fireplace alcove in the living room, exposed rafter tails, square-stock, Douglas fir trim & arched casement & double-hung windows. There is a tandem 2-car garage (2 deep) that is detached off the mudroom, creating an idyllic walled garden & patio with woodland views. The 1st floor has original wood floors & an abundance of windows. Open during the warmer months, the distant sounds of Vernon Run is a soothing sound to compliment the birdsong. The living room has been enhanced with a gas fireplace. A large dining room overlooks the front entry, while a 2-story atrium created the family room overlooking the rear yard (with the 2nd gas fireplace). A corner breakfast room is tucked between the kitchen & family room. The master suite occupies the space over the living room & has an updated en-suite bathroom & a walk-in closet. Two additional bedrooms, the 2nd full bath, a long loft overlooking the family room & the W/D complete the 2nd floor. Up into the 3rd floor tower are 2 additional bedrooms, the 3rd full bath & direct access to a large floored attic space for storage. The house is enhanced with 2-zoned central A/C. Recently designated by the Department of Interior, the Rose Valley Historic District still embodies the Arts & Crafts ideals of its founders. Wander the woodland trails to access the Rose Valley Swim & Tennis Club, the Hedgerow Theatre and the Old Mill. Both the Rose Valley/Moylan and Wallingford SEPTA stations are about 1 mile away from the house & the commute to UofP, Drexel or downtown Philadelphia is just a short 20 minute ride. The airport is just 20 minutes away by car & downtown Media is just 2 miles away. Located within the award-winning Wallingford-Swarthmore School District, it's an historic property that has all the room you'll ever need. Come discover this hidden oasis that is far from the ordinary, yet close to everything!
Location
State PA
County Delaware
Area Rose Valley Boro (10439)
Zoning RES
Direction South
Rooms
Other Rooms Living Room, Dining Room, Primary Bedroom, Bedroom 2, Bedroom 3, Kitchen, Family Room, Bedroom 1, Other, Attic
Basement Full, Unfinished
Interior
Interior Features Primary Bath(s), Kitchen - Island, Butlers Pantry, Ceiling Fan(s), WhirlPool/HotTub, Stall Shower
Hot Water Natural Gas
Heating Gas, Forced Air, Zoned
Cooling Central A/C
Flooring Wood, Fully Carpeted, Tile/Brick
Fireplaces Number 2
Fireplaces Type Gas/Propane
Equipment Cooktop, Oven - Wall, Oven - Double, Oven - Self Cleaning, Disposal, Trash Compactor
Fireplace Y
Window Features Bay/Bow
Appliance Cooktop, Oven - Wall, Oven - Double, Oven - Self Cleaning, Disposal, Trash Compactor
Heat Source Natural Gas
Laundry Upper Floor
Exterior
Exterior Feature Patio(s)
Garage Spaces 4.0
Utilities Available Cable TV
Waterfront N
Roof Type Pitched,Tile
Accessibility None
Porch Patio(s)
Parking Type Driveway, Detached Garage
Total Parking Spaces 4
Garage Y
Building
Lot Description Sloping, Rear Yard
Story 3+
Foundation Stone
Sewer Public Sewer
Water Public
Architectural Style Other
Level or Stories 3+
Additional Building Above Grade
Structure Type Cathedral Ceilings
New Construction N
Schools
School District Wallingford-Swarthmore
Others
Senior Community No
Tax ID 39-00-00137-00
Ownership Fee Simple
Acceptable Financing Conventional
Listing Terms Conventional
Financing Conventional
Read Less Info
Want to know what your home might be worth? Contact us for a FREE valuation!

Our team is ready to help you sell your home for the highest possible price ASAP

Bought with Steve M Ritter • Keller Williams Real Estate - West Chester

"My job is to find and attract mastery-based agents to the office, protect the culture, and make sure everyone is happy! "
GET MORE INFORMATION






