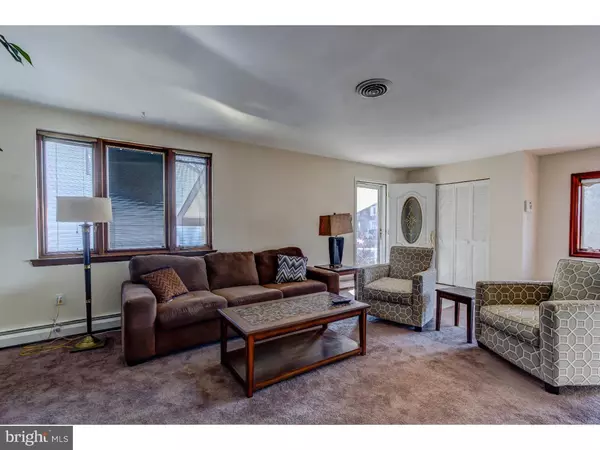$158,900
$158,900
For more information regarding the value of a property, please contact us for a free consultation.
3 Beds
2 Baths
1,118 SqFt
SOLD DATE : 05/31/2016
Key Details
Sold Price $158,900
Property Type Single Family Home
Sub Type Detached
Listing Status Sold
Purchase Type For Sale
Square Footage 1,118 sqft
Price per Sqft $142
Subdivision Briarcliff
MLS Listing ID 1003913949
Sold Date 05/31/16
Style Ranch/Rambler
Bedrooms 3
Full Baths 1
Half Baths 1
HOA Y/N N
Abv Grd Liv Area 1,118
Originating Board TREND
Year Built 1957
Annual Tax Amount $5,028
Tax Year 2016
Lot Size 7,754 Sqft
Acres 0.18
Lot Dimensions 52X150
Property Description
Absolutely One of Glenolden's Finest! Move in Ready, Close to Schools, & Public Transportation makes This One A Must SEE! Featuring: Tile Entrance into Large Formal Living Room with a Bay Window, Formal Living Room and Dining Room, Open Concept Kitchen With Great Counter Space and Cabinets, Large Full Bath, Master Bedroom with His and Her Closets, and a Family Room Addition (which could be used as a 3rd bedroom). The Large Finished Basement Has Been Waterproofed and Has a Large Half Bath and Storage Area. The Exterior of the Home Features a Fenced In Yard, Oversized (2.5 Car) Detached Garage, and a Huge Driveway for Extra Parking. Additional Features: The Family Room Features a Wheelchair Lift. With a Large Private Driveway, Amazing Back Deck Overlooking Yard, This House is Has It All! Don't Miss Seeing This One! Call & See It Today!
Location
State PA
County Delaware
Area Darby Twp (10415)
Zoning RESID
Rooms
Other Rooms Living Room, Primary Bedroom, Bedroom 2, Kitchen, Family Room, Bedroom 1
Basement Full
Interior
Hot Water Oil
Heating Oil, Hot Water, Radiator
Cooling Central A/C
Flooring Fully Carpeted, Vinyl, Tile/Brick
Equipment Built-In Range, Dishwasher, Refrigerator, Disposal, Built-In Microwave
Fireplace N
Appliance Built-In Range, Dishwasher, Refrigerator, Disposal, Built-In Microwave
Heat Source Oil
Laundry Main Floor
Exterior
Exterior Feature Deck(s)
Garage Spaces 4.0
Carport Spaces 2
Fence Other
Waterfront N
Water Access N
Accessibility Mobility Improvements
Porch Deck(s)
Parking Type Driveway, Detached Garage, Detached Carport
Total Parking Spaces 4
Garage Y
Building
Story 1
Sewer Public Sewer
Water Public
Architectural Style Ranch/Rambler
Level or Stories 1
Additional Building Above Grade
New Construction N
Schools
High Schools Academy Park
School District Southeast Delco
Others
Senior Community No
Tax ID 15-00-00504-00
Ownership Fee Simple
Read Less Info
Want to know what your home might be worth? Contact us for a FREE valuation!

Our team is ready to help you sell your home for the highest possible price ASAP

Bought with Kelly A Micozzie-Aguirre • Micozzie Real Estate

"My job is to find and attract mastery-based agents to the office, protect the culture, and make sure everyone is happy! "
GET MORE INFORMATION






