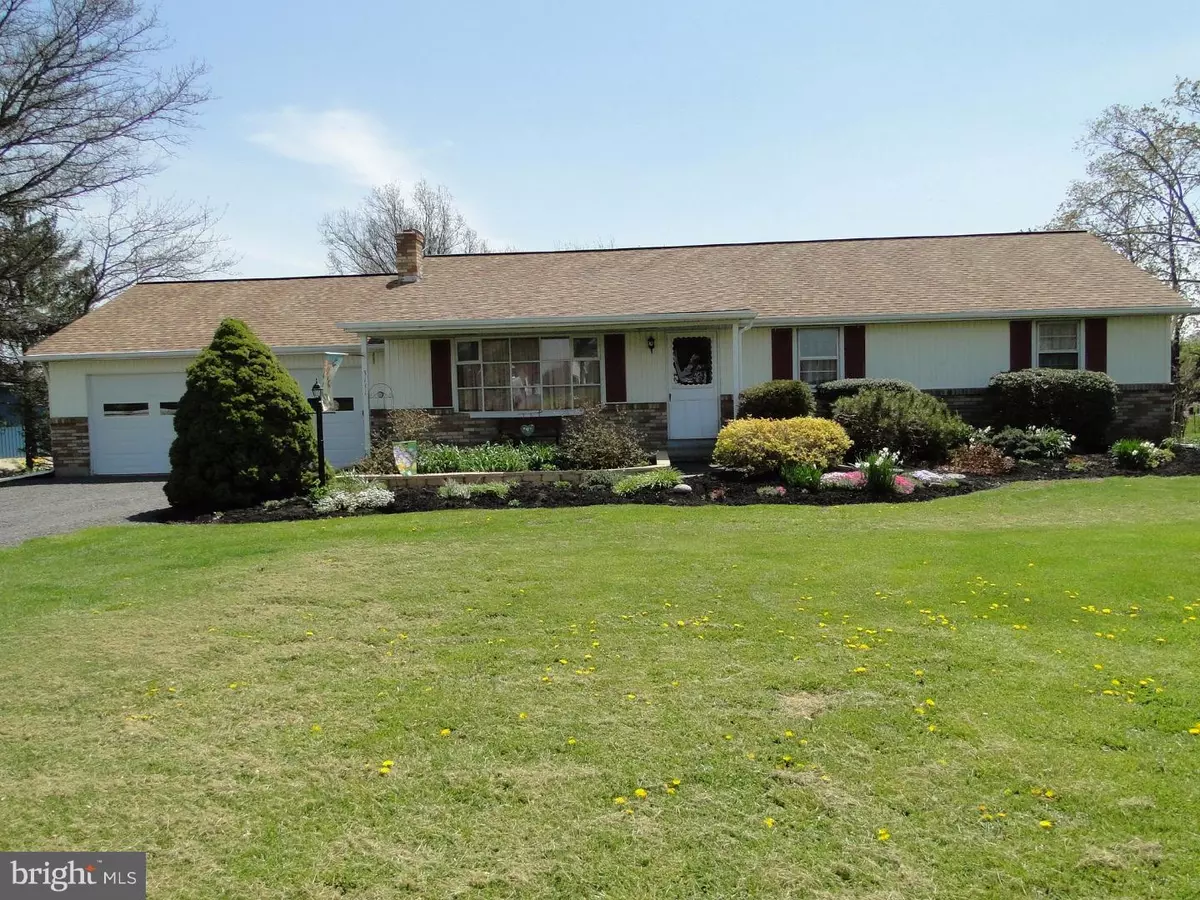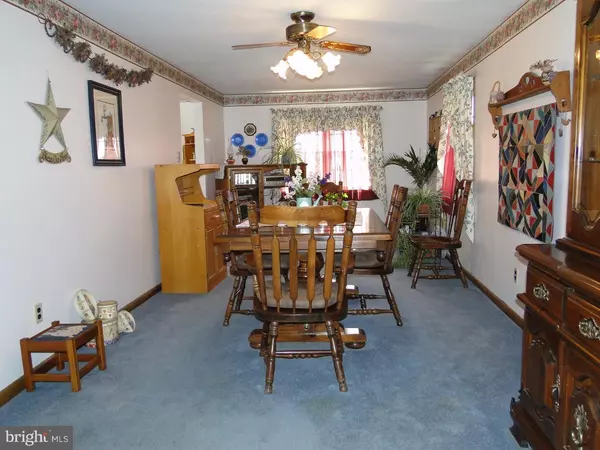$319,900
$319,900
For more information regarding the value of a property, please contact us for a free consultation.
3 Beds
2 Baths
1,578 SqFt
SOLD DATE : 07/15/2016
Key Details
Sold Price $319,900
Property Type Single Family Home
Sub Type Detached
Listing Status Sold
Purchase Type For Sale
Square Footage 1,578 sqft
Price per Sqft $202
Subdivision None Available
MLS Listing ID 1003874365
Sold Date 07/15/16
Style Ranch/Rambler
Bedrooms 3
Full Baths 1
Half Baths 1
HOA Y/N N
Abv Grd Liv Area 1,578
Originating Board TREND
Year Built 1970
Annual Tax Amount $4,872
Tax Year 2016
Lot Size 2.300 Acres
Acres 2.3
Lot Dimensions 100,188 SF
Property Description
Beautiful country location in Bedminster Twp. This 3 bedroom ranch style home shows pride in ownership both inside and out. Situated on 2.3 acres this home offers 3 generous size bedrooms (master bedroom with bath) a beautiful NEW oak kitchen with breakfast area and ample cabinets and counter space. Enjoy beautiful panoramic views of the countryside every day from your breakfast area or deck as you sip your morning coffee or tea. Formal living room and dining room compliment this wonderful home. Entertain friends in the partially finished 47 foot lower level with wet bar or perhaps you prefer cuddling up by the stone fireplace with wood insert during those cold winter evenings. Summers are fun on the 2 tiered deck barbecuing, reading a good book or enjoying the gorgeous views. There is an attached oversized 2 car garage with workshop, outbuilding, fenced area and beautiful flower gardens. NEW ROOF, covered front porch, hardwood floors, recessed lighting, ceiling fans, plastered walls, walk up floored attic and much more. Sellers are installing a new septic system.
Location
State PA
County Bucks
Area Bedminster Twp (10101)
Zoning C1
Rooms
Other Rooms Living Room, Dining Room, Primary Bedroom, Bedroom 2, Kitchen, Family Room, Bedroom 1, Attic
Basement Full, Outside Entrance
Interior
Interior Features Primary Bath(s), Ceiling Fan(s), Wet/Dry Bar, Dining Area
Hot Water Electric
Heating Electric, Baseboard
Cooling None
Flooring Wood, Fully Carpeted, Vinyl
Fireplaces Number 1
Fireplaces Type Stone
Equipment Oven - Self Cleaning, Dishwasher
Fireplace Y
Window Features Bay/Bow
Appliance Oven - Self Cleaning, Dishwasher
Heat Source Electric
Laundry Basement
Exterior
Exterior Feature Deck(s)
Garage Inside Access, Garage Door Opener, Oversized
Garage Spaces 5.0
Utilities Available Cable TV
Waterfront N
Water Access N
Accessibility None
Porch Deck(s)
Parking Type Driveway, Attached Garage, Other
Attached Garage 2
Total Parking Spaces 5
Garage Y
Building
Lot Description Open, Rear Yard, SideYard(s)
Story 1
Sewer On Site Septic
Water Well
Architectural Style Ranch/Rambler
Level or Stories 1
Additional Building Above Grade, Shed
New Construction N
Schools
High Schools Pennridge
School District Pennridge
Others
Senior Community No
Tax ID 01-012-067-002
Ownership Fee Simple
Acceptable Financing Conventional, VA, FHA 203(b)
Listing Terms Conventional, VA, FHA 203(b)
Financing Conventional,VA,FHA 203(b)
Read Less Info
Want to know what your home might be worth? Contact us for a FREE valuation!

Our team is ready to help you sell your home for the highest possible price ASAP

Bought with Jane S Taylor • Weichert Realtors

"My job is to find and attract mastery-based agents to the office, protect the culture, and make sure everyone is happy! "
GET MORE INFORMATION






