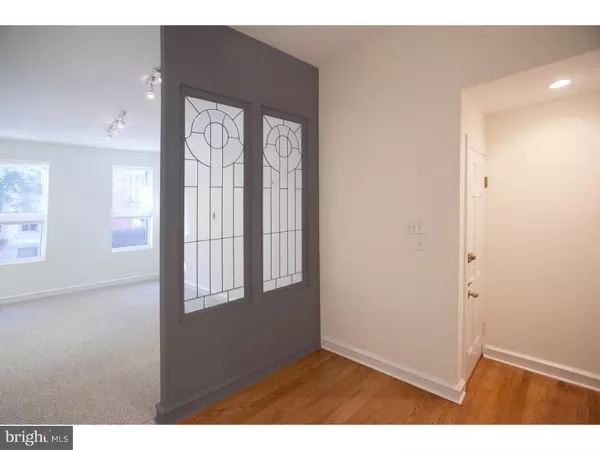$725,000
$750,000
3.3%For more information regarding the value of a property, please contact us for a free consultation.
2,396 SqFt
SOLD DATE : 12/15/2016
Key Details
Sold Price $725,000
Property Type Multi-Family
Sub Type Interior Row/Townhouse
Listing Status Sold
Purchase Type For Sale
Square Footage 2,396 sqft
Price per Sqft $302
Subdivision Fairmount
MLS Listing ID 1003632981
Sold Date 12/15/16
Style Converted Dwelling
HOA Y/N N
Abv Grd Liv Area 2,396
Originating Board TREND
Year Built 1860
Annual Tax Amount $6,944
Tax Year 2016
Lot Size 1,500 Sqft
Acres 0.03
Lot Dimensions 20X75
Property Description
Lovely historic, multi-family row home in one of Philadelphia's most beautiful neighborhoods. 2223 Mount Vernon is a fantastic investment opportunity. Enter the property into a shared stairway. The first unit, just recently refinished, includes 1 bedroom, 2 bathrooms, and a powder room on 3 levels. Unique details include gorgeous antique windows by the front entryway, and a spiral staircase that climbs alongside tall custom-built bookshelves. On the main level you'll find a front living space and a newly updated kitchen with stainless steel appliances. On the upper level is a large bedroom with a large full bathroom and ample closet space. On the lower level is a large flex space with a full bathroom. This unit has central AC, and a washer and dryer. In addition, it includes a spacious back patio with well maintained landscaping. Although currently rented, this first unit would make a great owner's unit. The second unit, located on the second floor, is a roomy studio apartment with full bathroom. It also includes a nice sized kitchen with a small bar to eat at. Further up to the third floor you'll find Unit 3, 2 bedrooms with 1 full bathroom. A central skylight and plenty of windows throughout the home allow for great natural light. A large front living area includes custom bookshelves, and the kitchen is spacious and updated. Also included is a washer and dryer. All the units have side yard access for waste, recycling, and storage. Not to be missed, this property is a wonderful opportunity to own a well maintained part of historic Philadelphia.
Location
State PA
County Philadelphia
Area 19130 (19130)
Zoning RSA5
Direction South
Rooms
Other Rooms Primary Bedroom
Basement Full
Interior
Interior Features Ceiling Fan(s)
Hot Water Natural Gas
Heating Gas
Cooling Central A/C, Wall Unit
Flooring Wood, Fully Carpeted, Tile/Brick
Fireplace N
Heat Source Natural Gas
Laundry Washer In Unit, Dryer In Unit
Exterior
Waterfront N
Water Access N
Accessibility None
Parking Type On Street
Garage N
Building
Sewer Public Sewer
Water Public
Architectural Style Converted Dwelling
Additional Building Above Grade
New Construction N
Schools
School District The School District Of Philadelphia
Others
Tax ID 152070100
Ownership Fee Simple
Read Less Info
Want to know what your home might be worth? Contact us for a FREE valuation!

Our team is ready to help you sell your home for the highest possible price ASAP

Bought with Martin A Tyler • Space & Company

"My job is to find and attract mastery-based agents to the office, protect the culture, and make sure everyone is happy! "
GET MORE INFORMATION






