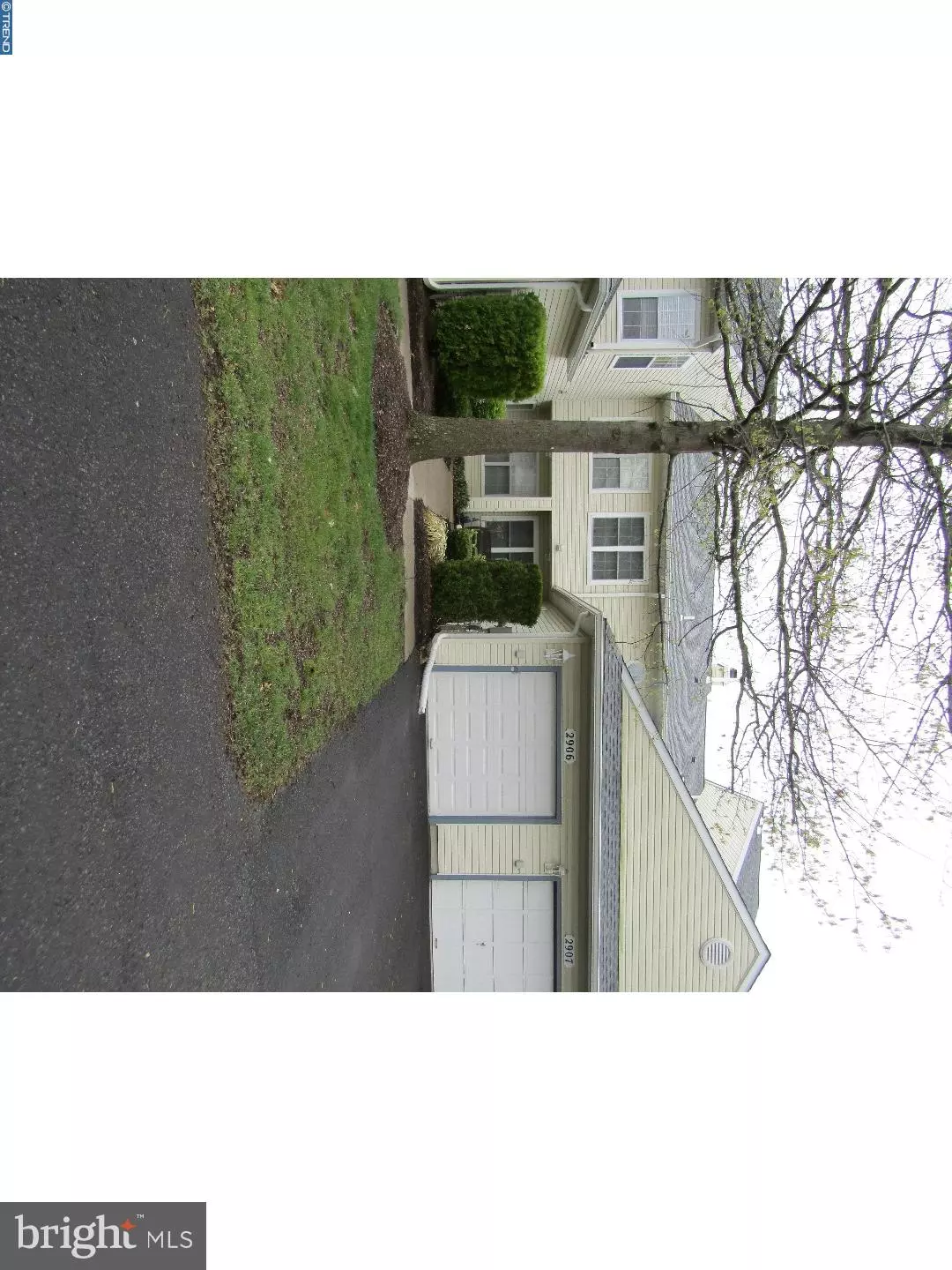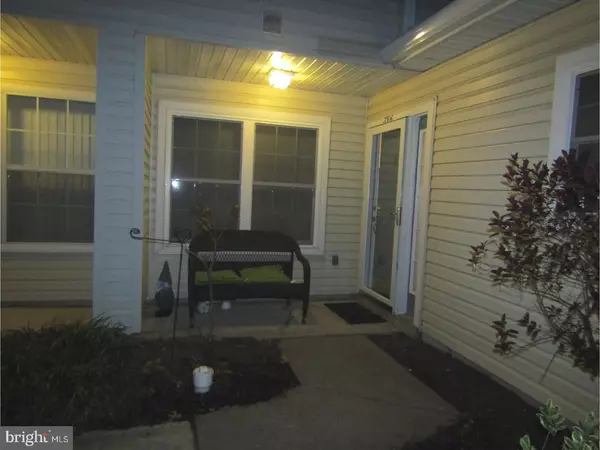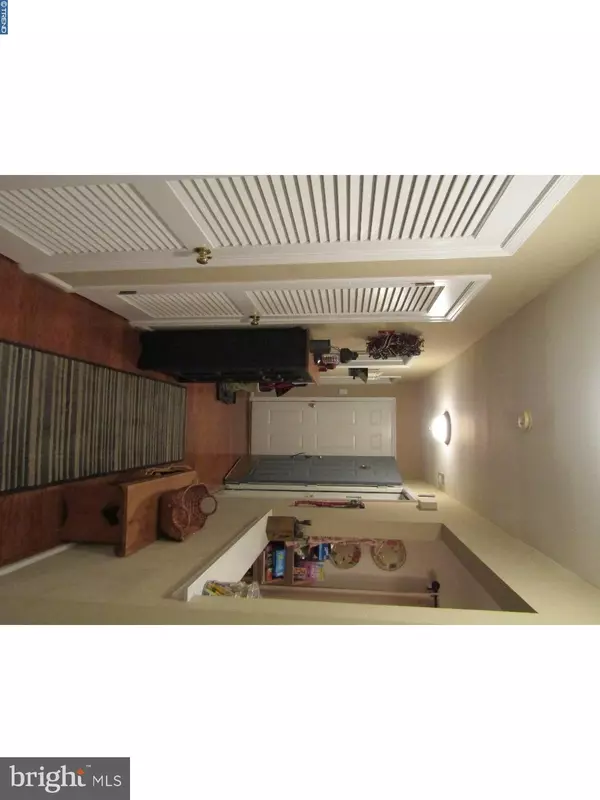$269,000
$274,000
1.8%For more information regarding the value of a property, please contact us for a free consultation.
2 Beds
3 Baths
SOLD DATE : 06/20/2017
Key Details
Sold Price $269,000
Property Type Townhouse
Sub Type Interior Row/Townhouse
Listing Status Sold
Purchase Type For Sale
Subdivision Brookstone
MLS Listing ID 1002613199
Sold Date 06/20/17
Style Colonial
Bedrooms 2
Full Baths 2
Half Baths 1
HOA Fees $210/mo
HOA Y/N N
Originating Board TREND
Year Built 1991
Annual Tax Amount $4,955
Tax Year 2017
Property Description
This is a beautiful home in the sought after section of Brookstone. Walking up to this home you can appreciate the beautiful landscaping and the covered front sitting area. This is a two story townhome with two bedrooms and 2.5 bathrooms. It offers a brand new custom designed Galley kitchen with 42" cherry cabinets, slow closing drawers and a Samsung stainless steel appliance package. The refrigerator has a built-in water and ice dispenser. There is a five burner, self-cleaning gas stove and a dishwasher. There are granite counter tops with a breakfast bar, beautiful tiled back splash with decorative design throughout, a wrought iron lighting fixture and recessed lights and a stainless steel sink with pull down spray faucet. There are oak colored pergo floors and a breakfast eating area with lots of light. The living room room offers neutral beige carpeting and paint, vaulted ceilings and a beautiful wood fireplace surrounded by slate. The dining room has a newer wrought iron chandelier and a newer 7' Anderson sliding glass door which leads to a patio and open beautiful space. There are raised panel doors throughout. There is a power room, a laundry room and a garage on the first floor. The home has been updated throughout with new Pella windows. There is a brand new heating and central air-conditioning system in the home. There are two bedrooms upstairs and two full bathrooms. The master bedroom and bath have vaulted ceilings. There is a walk in closet in the master bedroom. The master bath has a double vanity sink, a jacuzzi tub and a stall shower. Newer roof and gutters have recently been installed by the association. There is a community center, pool, tennis courts, landscaping and snow removal. It is the perfect package and a must see!
Location
State PA
County Bucks
Area Lower Makefield Twp (10120)
Zoning R4
Rooms
Other Rooms Living Room, Dining Room, Primary Bedroom, Kitchen, Bedroom 1, Laundry, Attic
Interior
Interior Features Ceiling Fan(s), Stall Shower, Dining Area
Hot Water Natural Gas
Heating Gas
Cooling Central A/C
Flooring Wood, Fully Carpeted, Vinyl, Tile/Brick
Fireplaces Number 1
Fireplaces Type Stone
Equipment Oven - Self Cleaning, Dishwasher, Disposal
Fireplace Y
Window Features Energy Efficient
Appliance Oven - Self Cleaning, Dishwasher, Disposal
Heat Source Natural Gas
Laundry Main Floor
Exterior
Exterior Feature Patio(s)
Garage Spaces 2.0
Amenities Available Swimming Pool, Tennis Courts, Club House
Waterfront N
Water Access N
Roof Type Shingle
Accessibility None
Porch Patio(s)
Parking Type Other
Total Parking Spaces 2
Garage N
Building
Story 2
Sewer Public Sewer
Water Public
Architectural Style Colonial
Level or Stories 2
Structure Type Cathedral Ceilings
New Construction N
Schools
High Schools Pennsbury
School District Pennsbury
Others
Pets Allowed Y
HOA Fee Include Pool(s),Common Area Maintenance,Ext Bldg Maint,Lawn Maintenance,Snow Removal,Trash,Health Club
Senior Community No
Tax ID 20-076-002-073
Ownership Condominium
Acceptable Financing Conventional, VA, FHA 203(b)
Listing Terms Conventional, VA, FHA 203(b)
Financing Conventional,VA,FHA 203(b)
Pets Description Case by Case Basis
Read Less Info
Want to know what your home might be worth? Contact us for a FREE valuation!

Our team is ready to help you sell your home for the highest possible price ASAP

Bought with Chen Lin • BHHS Fox & Roach -Yardley/Newtown

"My job is to find and attract mastery-based agents to the office, protect the culture, and make sure everyone is happy! "
GET MORE INFORMATION






