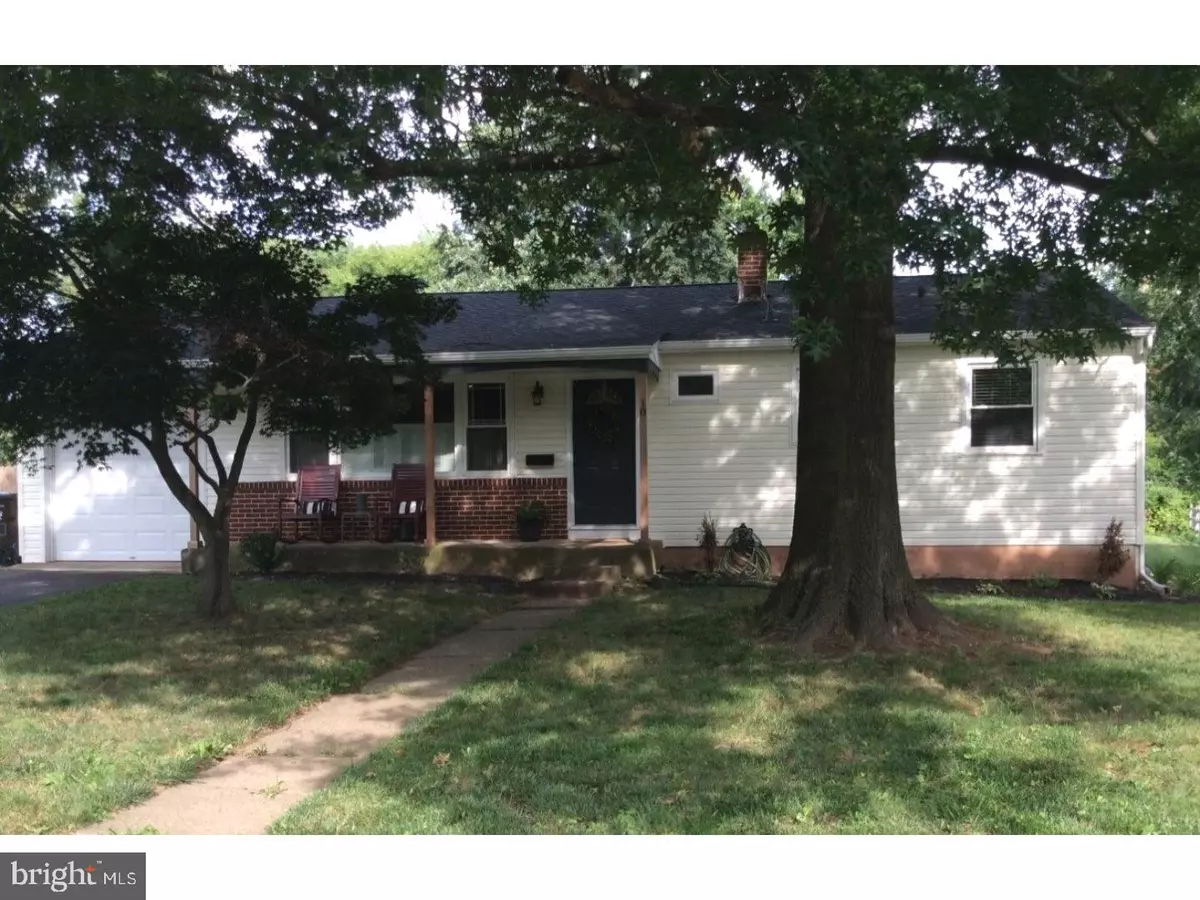$248,500
$244,500
1.6%For more information regarding the value of a property, please contact us for a free consultation.
3 Beds
2 Baths
1,080 SqFt
SOLD DATE : 12/04/2017
Key Details
Sold Price $248,500
Property Type Single Family Home
Sub Type Detached
Listing Status Sold
Purchase Type For Sale
Square Footage 1,080 sqft
Price per Sqft $230
Subdivision Tara
MLS Listing ID 1000462207
Sold Date 12/04/17
Style Ranch/Rambler
Bedrooms 3
Full Baths 2
HOA Y/N N
Abv Grd Liv Area 1,080
Originating Board TREND
Year Built 1960
Annual Tax Amount $3,856
Tax Year 2017
Lot Size 0.452 Acres
Acres 0.45
Lot Dimensions 58
Property Description
This charming ranch has wonderful curbside appeal with new roof, siding, gutters, & garage doors replaced in 2016. Heating, A/C, and all windows have also been replaced. It sits on almost 1/2 acre on a quiet street with mature trees. The delightful kitchen has granite countertops, updated cabinets, pendant lights, and French doors which lead to an expansive backyard for entertaining and lots of potential. There are hardwood floors, new doors, 6" baseboards, and newly painted rooms throughout. Recessed lighting with dimmer switches bring an inviting ambience. Master bath has attractive floor to ceiling slate in shower stall. This house is accessible to convenient shopping and Route 309. Farmer's Market, township playground, & library is within walking distance. All of these features bring a warmth and appeal for you to move right into this MUST SEE lovely home. Price reflects recent appraisal. It is back to active because the recent Buyer could not get financing.
Location
State PA
County Montgomery
Area Telford Boro (10622)
Zoning A
Rooms
Other Rooms Living Room, Primary Bedroom, Bedroom 2, Kitchen, Bedroom 1, Attic
Basement Full, Unfinished, Drainage System
Interior
Interior Features Primary Bath(s), Stall Shower, Breakfast Area
Hot Water Natural Gas
Heating Forced Air
Cooling Central A/C
Flooring Wood, Tile/Brick, Marble
Equipment Oven - Self Cleaning, Dishwasher, Energy Efficient Appliances, Built-In Microwave
Fireplace N
Window Features Energy Efficient,Replacement
Appliance Oven - Self Cleaning, Dishwasher, Energy Efficient Appliances, Built-In Microwave
Heat Source Natural Gas, Renewable, Bio Fuel
Laundry Basement
Exterior
Garage Spaces 3.0
Utilities Available Cable TV
Waterfront N
Water Access N
Roof Type Pitched,Shingle
Accessibility None
Parking Type On Street, Driveway, Attached Garage
Attached Garage 1
Total Parking Spaces 3
Garage Y
Building
Lot Description Level, Front Yard, Rear Yard, SideYard(s)
Story 1
Foundation Concrete Perimeter
Sewer Public Sewer
Water Public
Architectural Style Ranch/Rambler
Level or Stories 1
Additional Building Above Grade
New Construction N
Schools
Elementary Schools Franconia
School District Souderton Area
Others
Senior Community No
Tax ID 22-02-00085-008
Ownership Fee Simple
Acceptable Financing Conventional, VA, FHA 203(b)
Listing Terms Conventional, VA, FHA 203(b)
Financing Conventional,VA,FHA 203(b)
Read Less Info
Want to know what your home might be worth? Contact us for a FREE valuation!

Our team is ready to help you sell your home for the highest possible price ASAP

Bought with Carol D Puzzella • RE/MAX Action Realty-Horsham

"My job is to find and attract mastery-based agents to the office, protect the culture, and make sure everyone is happy! "
GET MORE INFORMATION






