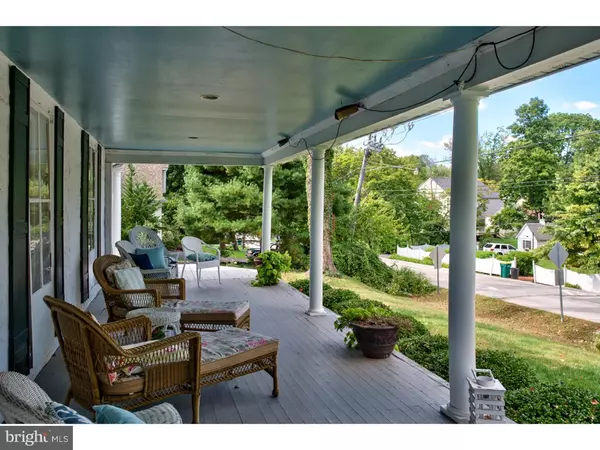$800,000
$829,000
3.5%For more information regarding the value of a property, please contact us for a free consultation.
6 Beds
4 Baths
4,909 SqFt
SOLD DATE : 04/07/2017
Key Details
Sold Price $800,000
Property Type Single Family Home
Sub Type Detached
Listing Status Sold
Purchase Type For Sale
Square Footage 4,909 sqft
Price per Sqft $162
Subdivision None Available
MLS Listing ID 1003576219
Sold Date 04/07/17
Style Traditional
Bedrooms 6
Full Baths 3
Half Baths 1
HOA Y/N N
Abv Grd Liv Area 4,909
Originating Board TREND
Year Built 1900
Annual Tax Amount $11,613
Tax Year 2017
Lot Size 1.110 Acres
Acres 1.11
Lot Dimensions 0 X 0
Property Description
A home to love is more than just Bedrooms, a Kitchen and a great big Closet?waaaaaay more! It is where your heart is and where you feel loved. This elegant vintage home is filled with romance from the wrap-around sweeping porches and the 3 fireplaces (including ones in the Living Room, Dining Room and Master Bedroom), to the splendid renovated "Cook's Kitchen". There is even a "Sleeping Porch" off the Master Bedroom (what could be more romantic than that)? Come for a "Moonlight Cocktail" prepared by the incomparable bartender, Andy Talone. Drawing for 10 heart boxes of candy for your sweetheart! January 31st, 4:30-6:30PM! Easy to show. Delightful to see. Special to own. Put your name on it! HSA Home Warranty provided!
Location
State PA
County Chester
Area Easttown Twp (10355)
Zoning R3
Rooms
Other Rooms Living Room, Dining Room, Primary Bedroom, Bedroom 2, Bedroom 3, Kitchen, Family Room, Bedroom 1, Laundry, Other
Basement Partial, Unfinished
Interior
Interior Features Kitchen - Eat-In
Hot Water Natural Gas
Heating Gas, Hot Water
Cooling Central A/C
Fireplace N
Heat Source Natural Gas
Laundry Upper Floor
Exterior
Garage Spaces 6.0
Waterfront N
Water Access N
Accessibility None
Parking Type Detached Garage
Total Parking Spaces 6
Garage Y
Building
Story 3+
Sewer Public Sewer
Water Public
Architectural Style Traditional
Level or Stories 3+
Additional Building Above Grade
New Construction N
Schools
Elementary Schools Devon
Middle Schools Tredyffrin-Easttown
High Schools Conestoga Senior
School District Tredyffrin-Easttown
Others
Senior Community No
Tax ID 55-02H-0196
Ownership Fee Simple
Read Less Info
Want to know what your home might be worth? Contact us for a FREE valuation!

Our team is ready to help you sell your home for the highest possible price ASAP

Bought with K Scott Kennedy • Main Line Executive Realty

"My job is to find and attract mastery-based agents to the office, protect the culture, and make sure everyone is happy! "
GET MORE INFORMATION






