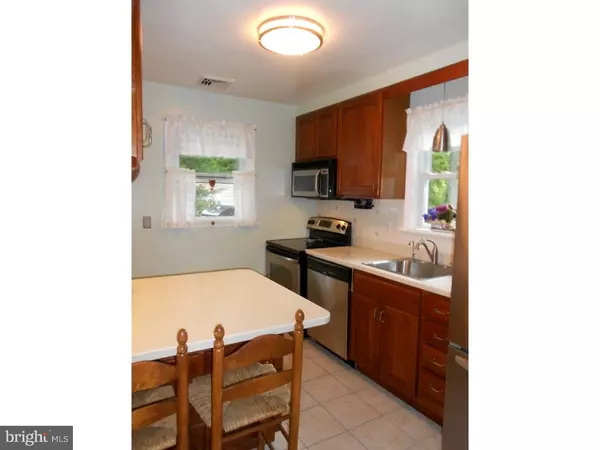$244,900
$244,900
For more information regarding the value of a property, please contact us for a free consultation.
3 Beds
2 Baths
1,680 SqFt
SOLD DATE : 12/15/2016
Key Details
Sold Price $244,900
Property Type Single Family Home
Sub Type Detached
Listing Status Sold
Purchase Type For Sale
Square Footage 1,680 sqft
Price per Sqft $145
Subdivision Wallingford Hills
MLS Listing ID 1003938437
Sold Date 12/15/16
Style Ranch/Rambler
Bedrooms 3
Full Baths 2
HOA Y/N N
Abv Grd Liv Area 1,680
Originating Board TREND
Year Built 1961
Annual Tax Amount $5,709
Tax Year 2016
Lot Size 10,000 Sqft
Acres 0.25
Lot Dimensions 100X100
Property Description
Neat and Charming 3 Bedroom 2 Full Bath Brick Ranch with rear Addition offers large Main Bedroom with 3 Closets & M.Bath, Hign Ceilings with skylight! M.Bdm has lrg windows & sliders for a Scenic View of the oversized Lot, which has 2 Sep Folio deeds include Extra 20x100 lot. Newer Eat in Kitchen with Island, Corian Tops, SS Appliances,Tile Flooring,Pantry,Elec Stove. Dining Area,Liv room with lrg Bay Window & Beautiful Hardwoods.Comfortable first bdm (used now as a den) 2nd Bdm all Tastefully Decorated, Full House Bath, Hall, closets, Pull Down Stairs to Attic Storage. Large Bsmt offers a Rec area or office, Laundry rm, Lrg work room, Utility area, Outside Entry to Scenic Fenced back Yard. The rear addition makes this home much larger than appears from drive by and offers tons of closets and storage most don't have.Several car drive plus off street parking makes entertaining a breeze while enjoying the 16x20 Rear Deck! Composite Maint free Deck also has steps to back yard. This home is Move in Condition ,it will surprise you from inside and out. Desired Wall/Swarthmore Schools on a quiet off street yet 3-5 minutes to 476, I-95 and all sorts of shopping. Downtown Media a short 4 Mile ride, Train 1.7 mile, 12-15 Minutes to Phila.Int Airport. Come see our open 10/9/16 this Sunday 1-3pm. Inside Pics coming soon
Location
State PA
County Delaware
Area Nether Providence Twp (10434)
Zoning RESI
Direction Southeast
Rooms
Other Rooms Living Room, Dining Room, Primary Bedroom, Bedroom 2, Kitchen, Family Room, Bedroom 1, Laundry, Other, Attic
Basement Full, Outside Entrance
Interior
Interior Features Primary Bath(s), Kitchen - Island, Butlers Pantry, Skylight(s), Ceiling Fan(s), Kitchen - Eat-In
Hot Water Electric
Heating Oil, Radiant
Cooling Central A/C
Flooring Wood, Tile/Brick
Equipment Built-In Range, Oven - Self Cleaning, Dishwasher, Energy Efficient Appliances, Built-In Microwave
Fireplace N
Window Features Bay/Bow,Energy Efficient,Replacement
Appliance Built-In Range, Oven - Self Cleaning, Dishwasher, Energy Efficient Appliances, Built-In Microwave
Heat Source Oil
Laundry Basement
Exterior
Exterior Feature Deck(s)
Garage Spaces 3.0
Fence Other
Utilities Available Cable TV
Waterfront N
Water Access N
Roof Type Pitched,Shingle
Accessibility None
Porch Deck(s)
Parking Type On Street, Driveway
Total Parking Spaces 3
Garage N
Building
Lot Description Front Yard, Rear Yard, SideYard(s)
Story 1
Foundation Brick/Mortar
Sewer Public Sewer
Water Public
Architectural Style Ranch/Rambler
Level or Stories 1
Additional Building Above Grade, Shed
Structure Type Cathedral Ceilings
New Construction N
Schools
Elementary Schools Nether Providence
Middle Schools Strath Haven
High Schools Strath Haven
School District Wallingford-Swarthmore
Others
Senior Community No
Tax ID 34-00-02824-00 & 34-00-02823
Ownership Fee Simple
Acceptable Financing Conventional, FHA 203(b)
Listing Terms Conventional, FHA 203(b)
Financing Conventional,FHA 203(b)
Read Less Info
Want to know what your home might be worth? Contact us for a FREE valuation!

Our team is ready to help you sell your home for the highest possible price ASAP

Bought with Robert L Loftis • Long & Foster Real Estate, Inc.

"My job is to find and attract mastery-based agents to the office, protect the culture, and make sure everyone is happy! "
GET MORE INFORMATION






