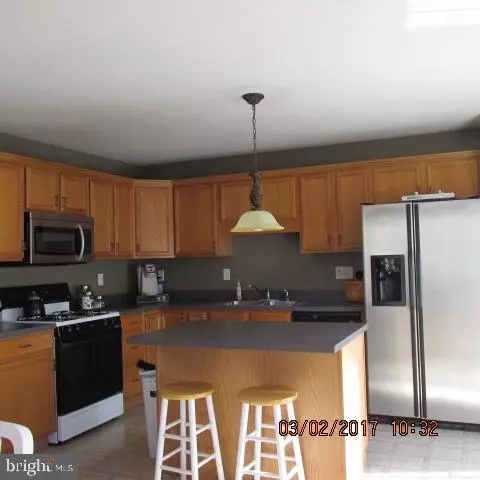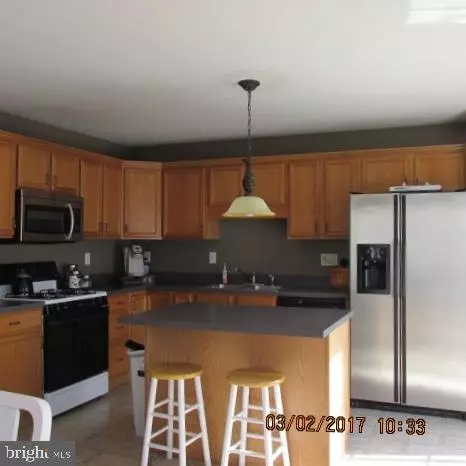$145,000
$159,900
9.3%For more information regarding the value of a property, please contact us for a free consultation.
3 Beds
3 Baths
1,632 SqFt
SOLD DATE : 07/21/2017
Key Details
Sold Price $145,000
Property Type Condo
Sub Type Condo/Co-op
Listing Status Sold
Purchase Type For Sale
Square Footage 1,632 sqft
Price per Sqft $88
Subdivision Hunt Club
MLS Listing ID 1003033799
Sold Date 07/21/17
Style Other
Bedrooms 3
Full Baths 2
Half Baths 1
HOA Fees $150/mo
HOA Y/N Y
Abv Grd Liv Area 1,632
Originating Board RAYAC
Year Built 2003
Property Description
Spacious end unit boasts 3 bedrooms, 2.5 baths, large 2 car garage. Great kitchen with newer stainless steel appliances, center island, dining area and sliders to deck. Nice sized living room/family room. Walk-in laundry. Master suite with private bath, double bowl vanity and walk-in closet. 2 additional spacious bedrooms. Lower level unfinished bonus room would be great for FR, office, playroom. Lots of space, guest parking.
Location
State PA
County York
Area York Twp (15254)
Zoning RESIDENTIAL
Rooms
Other Rooms Dining Room, Bedroom 2, Bedroom 3, Kitchen, Bedroom 1, Laundry
Basement Partial, Walkout Level, Other
Interior
Interior Features Kitchen - Island, Kitchen - Eat-In, Dining Area, Breakfast Area
Heating Forced Air
Cooling Central A/C
Equipment Disposal, Dishwasher, Built-In Microwave, Refrigerator, Oven - Single
Fireplace N
Window Features Insulated
Appliance Disposal, Dishwasher, Built-In Microwave, Refrigerator, Oven - Single
Heat Source Natural Gas
Exterior
Exterior Feature Deck(s)
Garage Garage Door Opener
Garage Spaces 2.0
Community Features Restrictions, Covenants
Waterfront N
Water Access N
Roof Type Shingle,Asphalt
Porch Deck(s)
Road Frontage Public, Boro/Township, City/County
Parking Type Attached Garage
Attached Garage 2
Total Parking Spaces 2
Garage Y
Building
Lot Description Corner
Story 3+
Sewer Public Sewer
Water Public
Architectural Style Other
Level or Stories 3+
Additional Building Above Grade, Below Grade
New Construction N
Schools
School District Dallastown Area
Others
HOA Fee Include Insurance,Trash,Reserve Funds,Ext Bldg Maint,Other,Lawn Maintenance
Tax ID 6754000IJ0253B0CC700
Ownership Fee Simple
SqFt Source Estimated
Acceptable Financing FHA, Conventional, VA
Listing Terms FHA, Conventional, VA
Financing FHA,Conventional,VA
Read Less Info
Want to know what your home might be worth? Contact us for a FREE valuation!

Our team is ready to help you sell your home for the highest possible price ASAP

Bought with Rick D Smith • Berkshire Hathaway HomeServices Homesale Realty

"My job is to find and attract mastery-based agents to the office, protect the culture, and make sure everyone is happy! "
GET MORE INFORMATION






