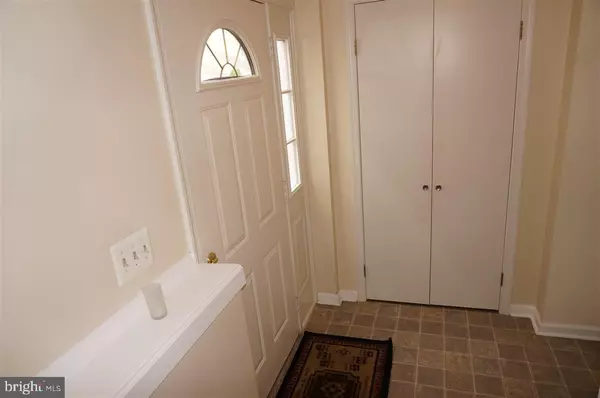$129,900
$126,900
2.4%For more information regarding the value of a property, please contact us for a free consultation.
2 Beds
3 Baths
1,536 SqFt
SOLD DATE : 03/18/2016
Key Details
Sold Price $129,900
Property Type Single Family Home
Sub Type Detached
Listing Status Sold
Purchase Type For Sale
Square Footage 1,536 sqft
Price per Sqft $84
Subdivision Brandywine Village
MLS Listing ID 1003013831
Sold Date 03/18/16
Style Traditional
Bedrooms 2
Full Baths 2
Half Baths 1
HOA Fees $50/mo
HOA Y/N Y
Abv Grd Liv Area 1,536
Originating Board GHAR
Year Built 1987
Annual Tax Amount $2,693
Tax Year 2015
Lot Size 3,049 Sqft
Acres 0.07
Property Description
Best of both worlds! Comfortably designed townhome alternative: exterior maintenance convenience while NOT attached, suiting your busy lifestyle! Nicely sized rooms, bright with lots of windows, plentiful closet and kitchen storage, plus small main level den/office and upper loft area too. Rear deck for relaxing or entertaining. New roof 2015. Easy living. Welcome home!
Location
State PA
County Dauphin
Area Susquehanna Twp (14062)
Rooms
Other Rooms Foyer, Bedroom 1, Laundry, Loft
Basement Partially Finished
Interior
Interior Features Kitchen - Eat-In, Formal/Separate Dining Room
Heating Electric, Forced Air, Heat Pump(s)
Cooling Central A/C
Equipment Central Vacuum, Dishwasher, Disposal, Trash Compactor, Refrigerator, Washer, Dryer, Oven/Range - Electric
Fireplace N
Appliance Central Vacuum, Dishwasher, Disposal, Trash Compactor, Refrigerator, Washer, Dryer, Oven/Range - Electric
Exterior
Exterior Feature Deck(s)
Garage Garage Door Opener
Garage Spaces 2.0
Utilities Available Cable TV Available
Waterfront N
Water Access N
Roof Type Composite
Accessibility None
Porch Deck(s)
Parking Type Driveway
Total Parking Spaces 2
Garage Y
Building
Lot Description Sloping
Story 2
Water Public
Architectural Style Traditional
Level or Stories 2
Additional Building Above Grade
New Construction N
Schools
High Schools Susquehanna Township
School District Susquehanna Township
Others
Senior Community No
Tax ID 620640700000000
Ownership Other
SqFt Source Estimated
Security Features Smoke Detector
Acceptable Financing Conventional, VA, FHA, Cash
Listing Terms Conventional, VA, FHA, Cash
Financing Conventional,VA,FHA,Cash
Special Listing Condition Standard
Read Less Info
Want to know what your home might be worth? Contact us for a FREE valuation!

Our team is ready to help you sell your home for the highest possible price ASAP

Bought with JOSEPH SWARTZ • RE/MAX Realty Select

"My job is to find and attract mastery-based agents to the office, protect the culture, and make sure everyone is happy! "
GET MORE INFORMATION






