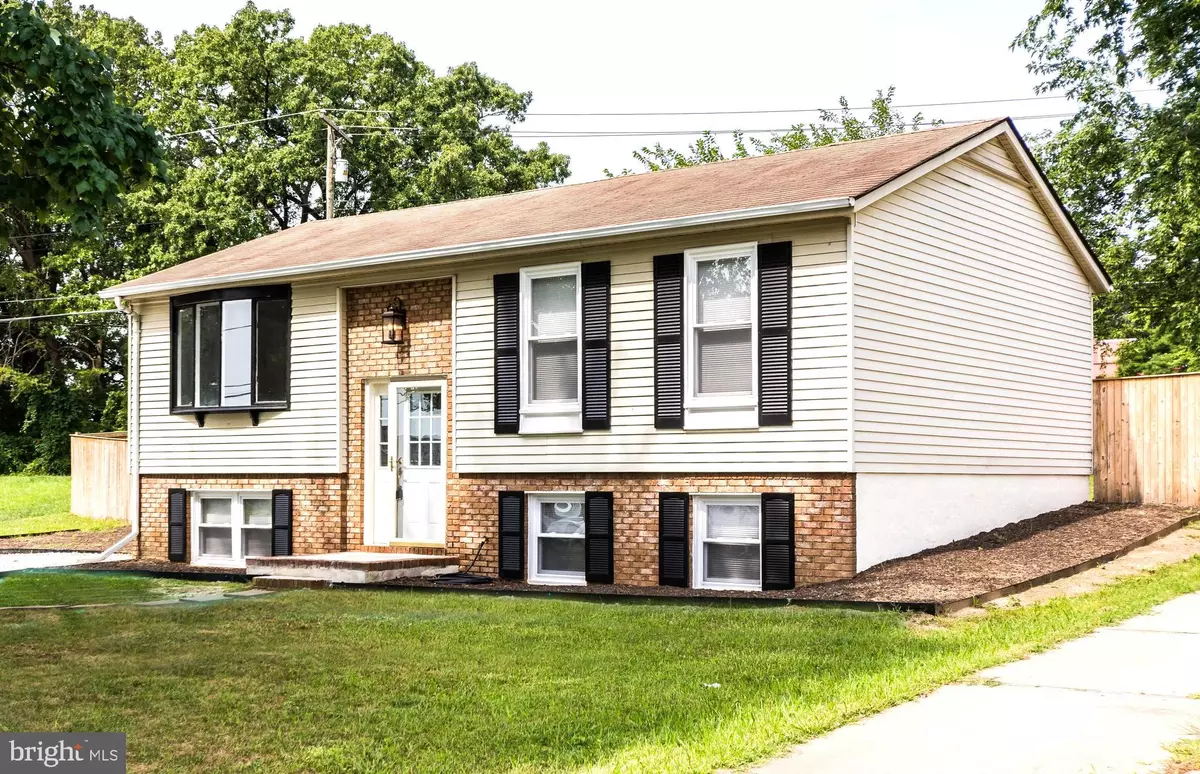$252,000
$254,900
1.1%For more information regarding the value of a property, please contact us for a free consultation.
3 Beds
2 Baths
864 SqFt
SOLD DATE : 11/08/2019
Key Details
Sold Price $252,000
Property Type Single Family Home
Sub Type Detached
Listing Status Sold
Purchase Type For Sale
Square Footage 864 sqft
Price per Sqft $291
Subdivision Rosedale
MLS Listing ID MDBC467714
Sold Date 11/08/19
Style Split Foyer
Bedrooms 3
Full Baths 2
HOA Y/N N
Abv Grd Liv Area 864
Originating Board BRIGHT
Year Built 1983
Annual Tax Amount $2,795
Tax Year 2018
Lot Size 10,395 Sqft
Acres 0.24
Lot Dimensions 1.00 x
Property Description
Gorgeous Completely Renovated Split Level Home Features 3 Bedrooms, 2 Baths, Fabulous Kitchen with sliders to Large Rear Fenced in Yard, Kitchen Island with Lighting, Granite Countertops and Stainless Steel Appliances, New Windows, Hot Water Heater, Tile etc... Beautiful Hardwood Floors Upstairs and Carpet Lower Level, New LED Light Fixtures Inside and Out, High Cathedral Ceilings, Fully Finished Lower Level with Bedroom and Room for Office/Den/Playroom, Corner Lot with Large Extra Lot on Side for Future Shed, Garage, Carport etc.., Up and Down gives you 1700 sq. ft. of Living Space, Large Driveway with room for Vehicles such as Work Vehicle, Trucks, Boats, R/V and other Vehicles. Extra Lot belongs to you BUT You never have to Maintain it..The State Highway Administration Does!!Too Many Amenities to Mention!! Must See!!
Location
State MD
County Baltimore
Zoning RESIDENTIAL
Rooms
Basement Fully Finished, Full, Heated, Interior Access
Main Level Bedrooms 2
Interior
Interior Features Ceiling Fan(s), Carpet, Kitchen - Island, Wood Floors, Attic, Dining Area, Floor Plan - Traditional, Kitchen - Country, Kitchen - Table Space
Hot Water Electric
Heating Heat Pump(s)
Cooling Ceiling Fan(s), Central A/C
Equipment Dishwasher, Dryer, Range Hood, Refrigerator, Stove, Washer
Window Features Double Pane,Bay/Bow
Appliance Dishwasher, Dryer, Range Hood, Refrigerator, Stove, Washer
Heat Source Electric
Exterior
Waterfront N
Water Access N
Accessibility None
Parking Type Driveway, Off Street
Garage N
Building
Lot Description Additional Lot(s), Corner, Front Yard, Rear Yard
Story 2
Sewer Public Sewer
Water Public
Architectural Style Split Foyer
Level or Stories 2
Additional Building Above Grade, Below Grade
New Construction N
Schools
School District Baltimore County Public Schools
Others
Senior Community No
Tax ID 04141800012998
Ownership Fee Simple
SqFt Source Assessor
Special Listing Condition Standard
Read Less Info
Want to know what your home might be worth? Contact us for a FREE valuation!

Our team is ready to help you sell your home for the highest possible price ASAP

Bought with Sven R Berglowe Jr. • Berkshire Hathaway HomeServices PenFed Realty

"My job is to find and attract mastery-based agents to the office, protect the culture, and make sure everyone is happy! "
GET MORE INFORMATION






