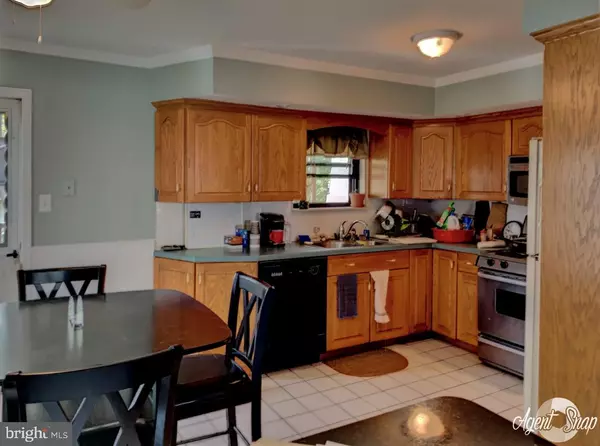$145,000
$150,000
3.3%For more information regarding the value of a property, please contact us for a free consultation.
3 Beds
2 Baths
1,440 SqFt
SOLD DATE : 11/06/2019
Key Details
Sold Price $145,000
Property Type Single Family Home
Sub Type Twin/Semi-Detached
Listing Status Sold
Purchase Type For Sale
Square Footage 1,440 sqft
Price per Sqft $100
Subdivision Briarcliffe
MLS Listing ID PADE495070
Sold Date 11/06/19
Style Colonial
Bedrooms 3
Full Baths 1
Half Baths 1
HOA Y/N N
Abv Grd Liv Area 1,440
Originating Board BRIGHT
Year Built 1977
Annual Tax Amount $6,049
Tax Year 2018
Lot Size 3,311 Sqft
Acres 0.08
Lot Dimensions 26.00 x 131.00
Property Description
Welcome home! Move right into this beautiful twin that features a front patio, open first floor including a living room with fireplace, dining room with cutaway peep to lower level and breakfast bar leading to updated eat-in-kitchen. The rear entry leads to a fabulous covered deck with fan and tv. Enjoy a cold beverage in you personal outoor solace. The rear yard is level and fenced. Plenty of room to garden, put a pool, add a shed-whatever you desire! The 2nd floor features a freshly painted bathroom, Master bedroom with 2 large closets, 2nd bedroom with ceiling fan and amle closet, 3rd bedroom and hall linen closet. The basement is full and can be used as a man cave, play room, office, den or additional bedroom. Close to the grade school and parks. Easy to get to shopping, transportation,restaurants and libraries. Quick ride to I95, blue route, Center City Philly, Philadelphia International Airport and more!
Location
State PA
County Delaware
Area Darby Twp (10415)
Zoning RES
Rooms
Other Rooms Living Room, Dining Room, Bedroom 2, Bedroom 3, Kitchen, Bedroom 1, Bathroom 1, Bonus Room
Basement Full
Interior
Heating Forced Air
Cooling Central A/C
Flooring Hardwood, Carpet
Fireplaces Number 1
Fireplace Y
Heat Source Natural Gas
Laundry Basement, Hookup
Exterior
Garage Spaces 2.0
Fence Chain Link, Privacy, Rear, Vinyl
Waterfront N
Water Access N
Roof Type Asphalt
Accessibility None
Parking Type Driveway, On Street
Total Parking Spaces 2
Garage N
Building
Lot Description Front Yard, Level, Private, Rear Yard, SideYard(s)
Story 2
Sewer Public Sewer
Water Public
Architectural Style Colonial
Level or Stories 2
Additional Building Above Grade, Below Grade
Structure Type Dry Wall
New Construction N
Schools
High Schools Academy Park
School District Southeast Delco
Others
Senior Community No
Tax ID 15-00-01899-03
Ownership Fee Simple
SqFt Source Estimated
Acceptable Financing Cash, Conventional, FHA, VA
Listing Terms Cash, Conventional, FHA, VA
Financing Cash,Conventional,FHA,VA
Special Listing Condition Standard
Read Less Info
Want to know what your home might be worth? Contact us for a FREE valuation!

Our team is ready to help you sell your home for the highest possible price ASAP

Bought with Kimberlee Tonetti • BHHS Fox & Roach-Haverford

"My job is to find and attract mastery-based agents to the office, protect the culture, and make sure everyone is happy! "
GET MORE INFORMATION






