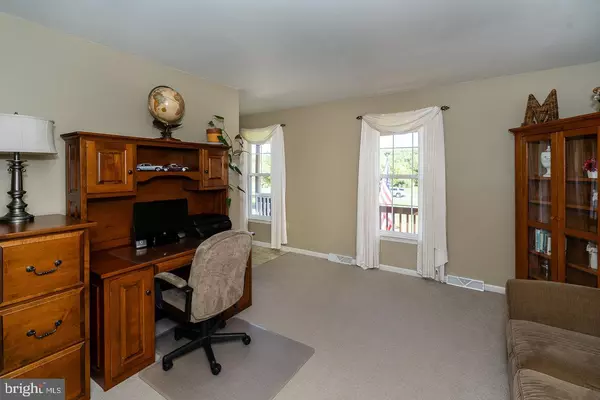$317,500
$314,000
1.1%For more information regarding the value of a property, please contact us for a free consultation.
4 Beds
3 Baths
2,942 SqFt
SOLD DATE : 10/09/2019
Key Details
Sold Price $317,500
Property Type Single Family Home
Sub Type Detached
Listing Status Sold
Purchase Type For Sale
Square Footage 2,942 sqft
Price per Sqft $107
Subdivision None Available
MLS Listing ID PABK100149
Sold Date 10/09/19
Style Colonial
Bedrooms 4
Full Baths 2
Half Baths 1
HOA Y/N N
Abv Grd Liv Area 2,550
Originating Board BRIGHT
Year Built 2001
Annual Tax Amount $7,810
Tax Year 2019
Lot Size 2.070 Acres
Acres 2.07
Property Description
This is the one you've been waiting for! A wonderful 4 bedroom, 2.5 bath home on 2 country acres, yet still close to town. FOUR car garage -- 2-car attached and oversized 2-car detached with pellet stove. Directly across from stables, enjoy the views and watching the horses while sitting on your covered front porch surrounded by professionally landscaped grounds. Inside is a formal dining room and living room. The eat-in kitchen flows to the sunken family room. The kitchen opens to the expansive back yard with large paver patio, fire pit, play area and plenty of grass to run in. Convenient first floor powder / laundry room. Four bedrooms upstairs, one of which is the master suite with its own full bath, plus a second full bath. Additional living space in the cozy finished basement with pellet stove plus unfinished space for storage and utilities. Bilco door. Propane gas cooking and hot water. You will want to call this one HOME!
Location
State PA
County Berks
Area Longswamp Twp (10259)
Zoning 111 RES
Rooms
Other Rooms Living Room, Dining Room, Primary Bedroom, Bedroom 3, Kitchen, Family Room, Breakfast Room, Bedroom 1, Laundry, Bathroom 2, Primary Bathroom, Full Bath, Half Bath
Basement Fully Finished, Outside Entrance
Interior
Heating Forced Air, Heat Pump(s)
Cooling Central A/C
Flooring Carpet, Ceramic Tile, Vinyl
Heat Source Electric
Laundry Main Floor
Exterior
Exterior Feature Patio(s), Porch(es)
Garage Garage - Side Entry, Inside Access, Oversized, Garage - Front Entry
Garage Spaces 4.0
Waterfront N
Water Access N
View Panoramic, Pasture, Valley, Mountain
Roof Type Architectural Shingle
Accessibility None
Porch Patio(s), Porch(es)
Parking Type Attached Garage, Detached Garage, Driveway, Off Street
Attached Garage 2
Total Parking Spaces 4
Garage Y
Building
Story 2
Sewer On Site Septic
Water Well
Architectural Style Colonial
Level or Stories 2
Additional Building Above Grade, Below Grade
New Construction N
Schools
School District Brandywine Heights Area
Others
Senior Community No
Tax ID 59-5471-00-49-7197
Ownership Fee Simple
SqFt Source Estimated
Special Listing Condition Standard
Read Less Info
Want to know what your home might be worth? Contact us for a FREE valuation!

Our team is ready to help you sell your home for the highest possible price ASAP

Bought with Lori Ann Measler • BHHS Fox & Roach-Macungie

"My job is to find and attract mastery-based agents to the office, protect the culture, and make sure everyone is happy! "
GET MORE INFORMATION






