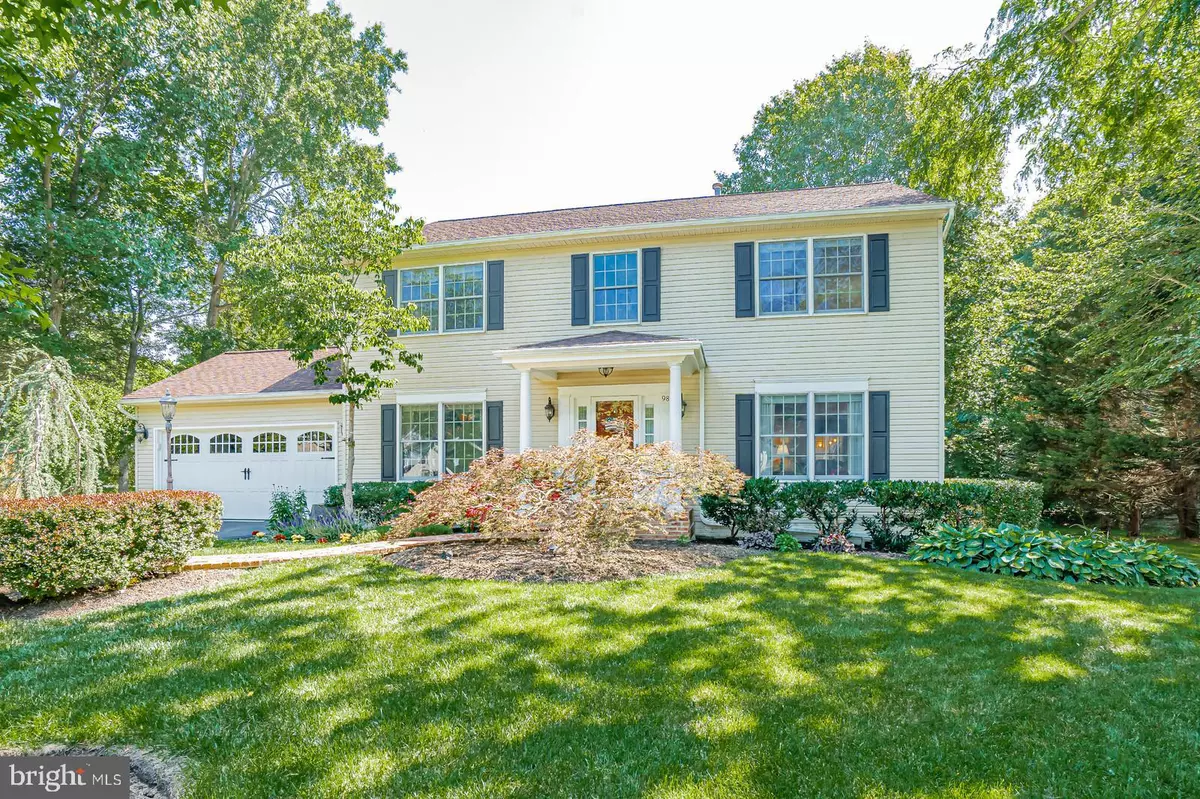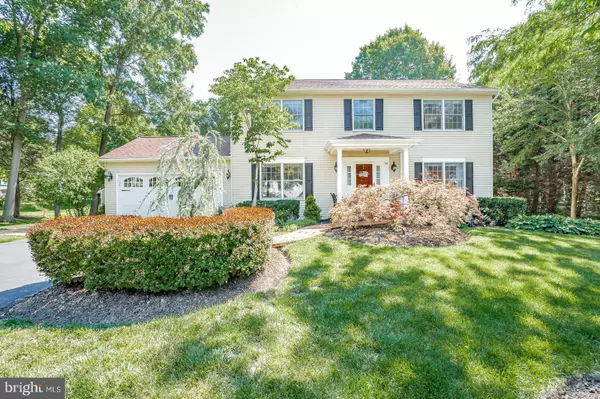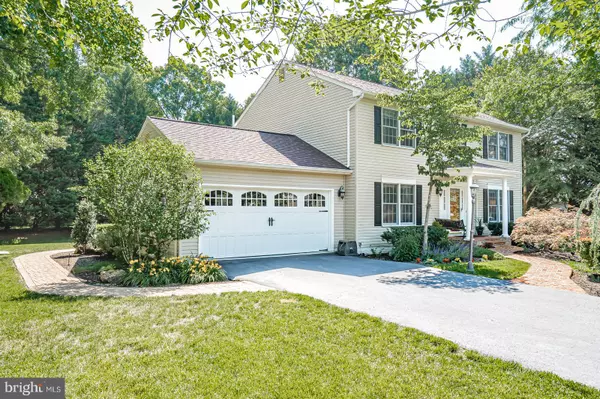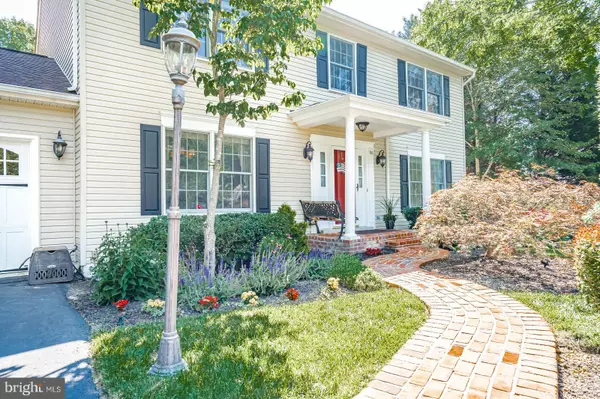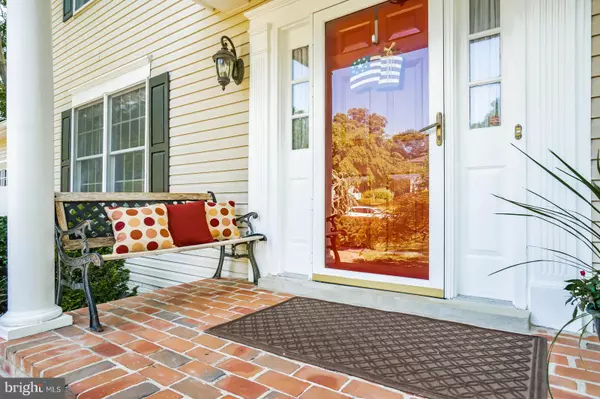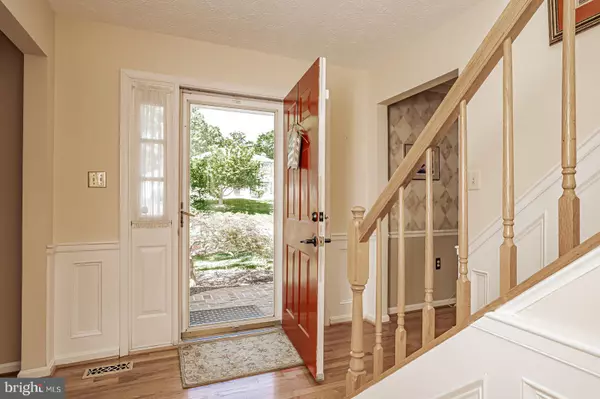$407,000
$419,500
3.0%For more information regarding the value of a property, please contact us for a free consultation.
4 Beds
3 Baths
3,792 SqFt
SOLD DATE : 08/27/2019
Key Details
Sold Price $407,000
Property Type Single Family Home
Sub Type Detached
Listing Status Sold
Purchase Type For Sale
Square Footage 3,792 sqft
Price per Sqft $107
Subdivision Argyle Terrace
MLS Listing ID VAST211822
Sold Date 08/27/19
Style Colonial
Bedrooms 4
Full Baths 2
Half Baths 1
HOA Y/N N
Abv Grd Liv Area 2,652
Originating Board BRIGHT
Year Built 1990
Annual Tax Amount $3,134
Tax Year 2018
Lot Size 0.446 Acres
Acres 0.45
Property Description
Hey! Here it is!! The perfect open yet traditional floor plan. Where to begin??? Let's talk location, this home is situated in South Stafford on a cul-de-sac street just around the bend from Lake Carroll in the walk-able community of Argyle Terrace/Heights. Just three miles to downtown Fredericksburg, the Farmers Market, and the VRE. Now, about this home, curb appeal is on point! The professionally landscaped yard was well thought out with low maintenance yet exotic foliage which is maintained by the 6in-ground sprinkler system. Around back you will find a paver patio, low maintenance deck, and a level lush green lawn. The Entry is flanked by the formal dining room and living room bringing the traditional feel then BAM, open living at its best! The gourmet kitchen with a butlers pantry offers plenty of work space, storage, and ease for entertaining. The sun-room addition added even more space to relax year round while still taking in the lovely yard. Check out the super cool floor to ceiling EZ Breeze windows when you visit! The spacious master suite offers plenty of storage in the walk in closet, the custom closet, and a very large linen closet in the gorgeously updated master bath. Did you see that master bath?! It has heated floors! In the finished basement there are so many ways to use this space! Homeschooling? Crafting? Guest room? Yoga? Then there is the Recreation room with a built in wet bar, cedar closet and more storage! There is so much to love about this home. Come take a tour today! PLEASE ask your Realtor for the long list of upgrades included in the listing.
Location
State VA
County Stafford
Zoning R1
Rooms
Other Rooms Living Room, Dining Room, Primary Bedroom, Bedroom 2, Bedroom 3, Bedroom 4, Kitchen, Family Room, Breakfast Room, Sun/Florida Room, Laundry, Mud Room, Bathroom 1, Bonus Room, Hobby Room, Primary Bathroom, Half Bath
Basement Full, Fully Finished
Interior
Interior Features Breakfast Area, Butlers Pantry, Carpet, Cedar Closet(s), Ceiling Fan(s), Chair Railings, Crown Moldings, Combination Kitchen/Living, Family Room Off Kitchen, Floor Plan - Open, Floor Plan - Traditional, Formal/Separate Dining Room, Kitchen - Gourmet, Primary Bath(s), Walk-in Closet(s), Wet/Dry Bar, Wood Floors
Hot Water Natural Gas
Heating Forced Air, Central
Cooling Central A/C
Flooring Carpet, Hardwood, Heated, Ceramic Tile
Fireplaces Number 2
Fireplaces Type Gas/Propane
Equipment Built-In Microwave, Water Heater - High-Efficiency, Washer, Dryer - Electric, Oven/Range - Electric, Stainless Steel Appliances, ENERGY STAR Refrigerator, ENERGY STAR Dishwasher, Energy Efficient Appliances
Fireplace Y
Window Features Double Pane
Appliance Built-In Microwave, Water Heater - High-Efficiency, Washer, Dryer - Electric, Oven/Range - Electric, Stainless Steel Appliances, ENERGY STAR Refrigerator, ENERGY STAR Dishwasher, Energy Efficient Appliances
Heat Source Natural Gas
Laundry Basement
Exterior
Exterior Feature Deck(s), Patio(s), Porch(es)
Parking Features Garage - Front Entry, Garage Door Opener, Inside Access
Garage Spaces 2.0
Utilities Available Natural Gas Available
Water Access N
Roof Type Architectural Shingle
Accessibility None
Porch Deck(s), Patio(s), Porch(es)
Attached Garage 2
Total Parking Spaces 2
Garage Y
Building
Story 3+
Sewer Public Sewer
Water Public
Architectural Style Colonial
Level or Stories 3+
Additional Building Above Grade, Below Grade
New Construction N
Schools
Elementary Schools Ferry Farm
Middle Schools Dixon-Smith
High Schools Stafford
School District Stafford County Public Schools
Others
Senior Community No
Tax ID 58-F- - -7
Ownership Fee Simple
SqFt Source Assessor
Acceptable Financing Cash, Conventional, FHA, VA, Other
Horse Property N
Listing Terms Cash, Conventional, FHA, VA, Other
Financing Cash,Conventional,FHA,VA,Other
Special Listing Condition Standard
Read Less Info
Want to know what your home might be worth? Contact us for a FREE valuation!

Our team is ready to help you sell your home for the highest possible price ASAP

Bought with Janel C O'Malley • Coldwell Banker Elite

"My job is to find and attract mastery-based agents to the office, protect the culture, and make sure everyone is happy! "
GET MORE INFORMATION

