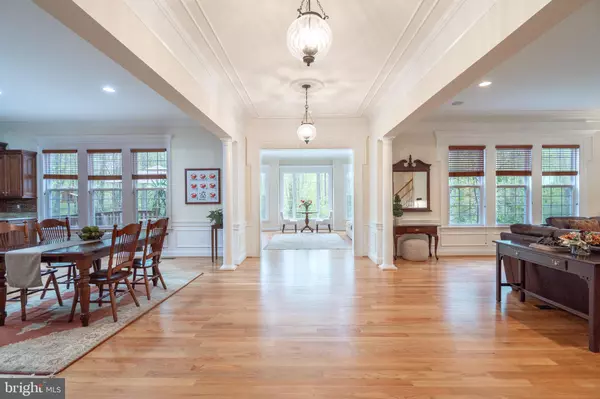$1,425,000
$1,499,900
5.0%For more information regarding the value of a property, please contact us for a free consultation.
5 Beds
6 Baths
8,542 SqFt
SOLD DATE : 08/26/2019
Key Details
Sold Price $1,425,000
Property Type Single Family Home
Sub Type Detached
Listing Status Sold
Purchase Type For Sale
Square Footage 8,542 sqft
Price per Sqft $166
Subdivision Wyant Property
MLS Listing ID VAFX1057376
Sold Date 08/26/19
Style Colonial
Bedrooms 5
Full Baths 5
Half Baths 1
HOA Y/N N
Abv Grd Liv Area 6,407
Originating Board BRIGHT
Year Built 2013
Annual Tax Amount $15,242
Tax Year 2019
Lot Size 5.000 Acres
Acres 5.0
Property Description
Designed after the Governor's Palace in Williamsburg with every modern luxury, this custom-built home in Clifton is minutes away from shops & restaurants in Historic Clifton. This all brick Flemish Bond exterior home features classic symmetry, a balustrade rooftop and gabled windows. Decorative moldings, built-in cabinetry, and elegant craftsmanship are detailed throughout. This home nestled on a private and peaceful 5 acre lot and has an additional three car carriage house offering many additional options for space. Open Sunday, 1-4pm, June 23rd.
Location
State VA
County Fairfax
Zoning 030
Rooms
Basement Full, Connecting Stairway, Heated, Improved, Interior Access, Outside Entrance, Rear Entrance, Space For Rooms, Walkout Level, Windows, Other
Interior
Interior Features Breakfast Area, Bar, Built-Ins, Butlers Pantry, Ceiling Fan(s), Chair Railings, Combination Kitchen/Dining, Crown Moldings, Dining Area, Double/Dual Staircase, Family Room Off Kitchen, Floor Plan - Open, Floor Plan - Traditional, Formal/Separate Dining Room, Kitchen - Eat-In, Kitchen - Gourmet, Kitchen - Island, Primary Bath(s), Pantry, Recessed Lighting, Sauna, Stall Shower, Store/Office, Upgraded Countertops, Walk-in Closet(s), Wood Floors, Wine Storage, Window Treatments
Hot Water Bottled Gas
Heating Zoned
Cooling Central A/C, Zoned
Fireplaces Number 3
Equipment Built-In Microwave, Dishwasher, Disposal, Energy Efficient Appliances, ENERGY STAR Clothes Washer, ENERGY STAR Dishwasher, ENERGY STAR Refrigerator, Oven - Wall, Range Hood, Refrigerator, Stainless Steel Appliances, Cooktop, Dryer, Extra Refrigerator/Freezer, Washer
Fireplace Y
Appliance Built-In Microwave, Dishwasher, Disposal, Energy Efficient Appliances, ENERGY STAR Clothes Washer, ENERGY STAR Dishwasher, ENERGY STAR Refrigerator, Oven - Wall, Range Hood, Refrigerator, Stainless Steel Appliances, Cooktop, Dryer, Extra Refrigerator/Freezer, Washer
Heat Source Natural Gas, Other
Laundry Upper Floor, Washer In Unit, Dryer In Unit
Exterior
Garage Additional Storage Area, Garage - Side Entry, Garage Door Opener, Other
Garage Spaces 3.0
Waterfront N
Water Access N
Roof Type Composite
Accessibility 2+ Access Exits
Parking Type Detached Garage, Driveway
Total Parking Spaces 3
Garage Y
Building
Story 3+
Sewer Septic Exists
Water None
Architectural Style Colonial
Level or Stories 3+
Additional Building Above Grade, Below Grade
New Construction N
Schools
Elementary Schools Union Mill
Middle Schools Robinson Secondary School
High Schools Robinson Secondary School
School District Fairfax County Public Schools
Others
Senior Community No
Tax ID 0852 08 0039
Ownership Fee Simple
SqFt Source Assessor
Security Features Security System
Acceptable Financing Conventional, FHA, Cash, VA
Listing Terms Conventional, FHA, Cash, VA
Financing Conventional,FHA,Cash,VA
Special Listing Condition Standard
Read Less Info
Want to know what your home might be worth? Contact us for a FREE valuation!

Our team is ready to help you sell your home for the highest possible price ASAP

Bought with gregory G yost • W. E. B. Real Estate Co., LLC

"My job is to find and attract mastery-based agents to the office, protect the culture, and make sure everyone is happy! "
GET MORE INFORMATION






