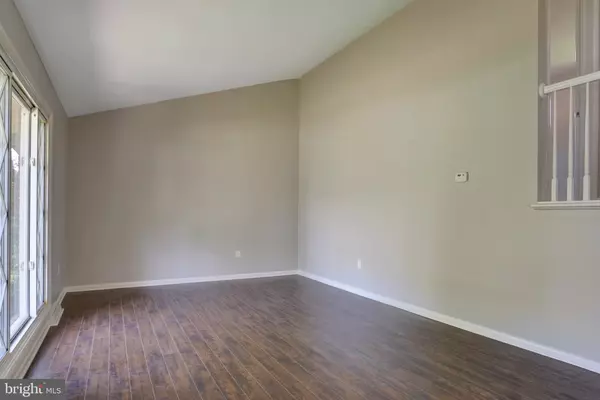$171,000
$159,900
6.9%For more information regarding the value of a property, please contact us for a free consultation.
3 Beds
2 Baths
1,404 SqFt
SOLD DATE : 08/27/2019
Key Details
Sold Price $171,000
Property Type Single Family Home
Sub Type Detached
Listing Status Sold
Purchase Type For Sale
Square Footage 1,404 sqft
Price per Sqft $121
Subdivision Wedgewood Hills
MLS Listing ID PADA113024
Sold Date 08/27/19
Style Split Level
Bedrooms 3
Full Baths 2
HOA Y/N N
Abv Grd Liv Area 1,092
Originating Board BRIGHT
Year Built 1957
Annual Tax Amount $2,321
Tax Year 2019
Lot Size 8,712 Sqft
Acres 0.2
Property Description
Recently updated with 1400 sqft of living space is this unique and captivating designed home. Vaulted first floor family and adjoining kitchen eat in area offers clean lines with white cabinetry and countertop accented with a rustic laminated wood flooring. Up a half flight of steps are 3 bedrooms and an updated full bath. Finished lower level w/recessed lighting, full bath, and laundry/mechanical room. Detached oversized one car garage. Private and Level rear yard. New Gas Heat & Central Air, vinyl windows, fresh coat of paint, new flooring, bath fixtures, Kitchen, and so much more.
Location
State PA
County Dauphin
Area Susquehanna Twp (14062)
Zoning RESIDENTIAL
Rooms
Other Rooms Primary Bedroom, Bedroom 2, Bedroom 3, Kitchen, Family Room, Den
Basement Fully Finished
Interior
Heating Forced Air
Cooling Central A/C
Heat Source Natural Gas
Exterior
Garage Garage - Front Entry
Garage Spaces 1.0
Waterfront N
Water Access N
Accessibility None
Parking Type Detached Garage
Total Parking Spaces 1
Garage Y
Building
Story 1.5
Sewer Public Sewer
Water Public
Architectural Style Split Level
Level or Stories 1.5
Additional Building Above Grade, Below Grade
New Construction N
Schools
School District Susquehanna Township
Others
Senior Community No
Tax ID 62-031-051-000-0000
Ownership Fee Simple
SqFt Source Assessor
Acceptable Financing Cash, Conventional, FHA, VA
Listing Terms Cash, Conventional, FHA, VA
Financing Cash,Conventional,FHA,VA
Special Listing Condition Standard
Read Less Info
Want to know what your home might be worth? Contact us for a FREE valuation!

Our team is ready to help you sell your home for the highest possible price ASAP

Bought with Trevor Perla • Joy Daniels Real Estate Group, Ltd

"My job is to find and attract mastery-based agents to the office, protect the culture, and make sure everyone is happy! "
GET MORE INFORMATION






