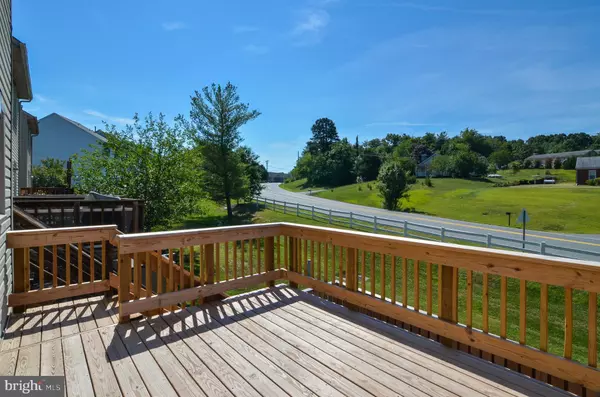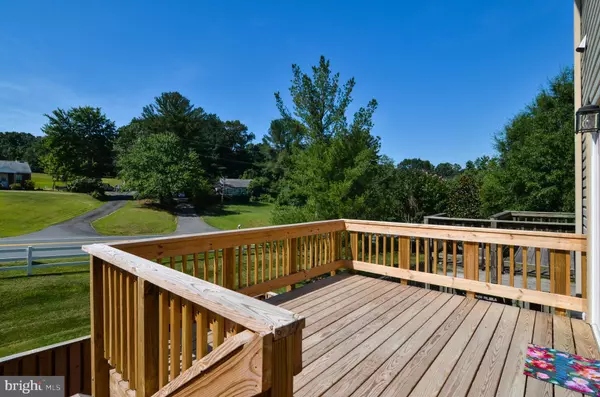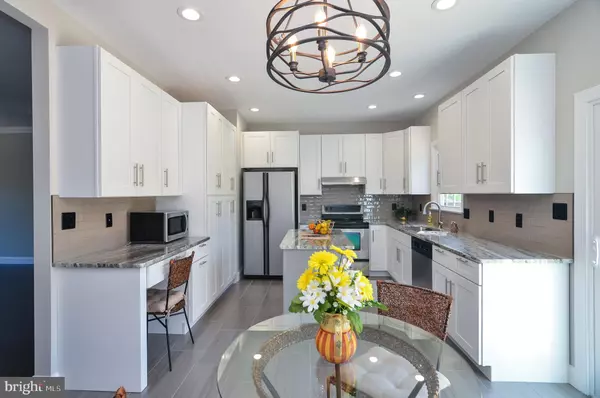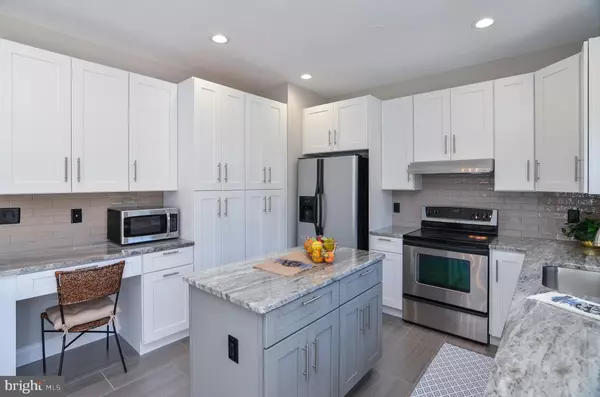$275,000
$279,900
1.8%For more information regarding the value of a property, please contact us for a free consultation.
3 Beds
4 Baths
1,708 SqFt
SOLD DATE : 08/21/2019
Key Details
Sold Price $275,000
Property Type Townhouse
Sub Type Interior Row/Townhouse
Listing Status Sold
Purchase Type For Sale
Square Footage 1,708 sqft
Price per Sqft $161
Subdivision Heather Hills/Brightfld
MLS Listing ID VAST212632
Sold Date 08/21/19
Style Colonial
Bedrooms 3
Full Baths 2
Half Baths 2
HOA Fees $88/mo
HOA Y/N Y
Abv Grd Liv Area 1,308
Originating Board BRIGHT
Year Built 1993
Annual Tax Amount $1,692
Tax Year 2018
Lot Size 1,620 Sqft
Acres 0.04
Property Description
WELCOME HOME! No expense was spared in this incredible renovation! Urban farmhouse style townhome in Heather Hills has been completely transformed from top to bottom. New flooring throughout home, fresh paint, new kitchen cabinetry and granite countertops, all new fixtures, updated bathrooms, new exterior doors and windows, new deck, and more! This gorgeous home is BETTER than new and move-in ready. Attention was given to every detail of this renovation. New flooring features modern porcelain tile planks, hardwoods and Italian Carrara marble. High-quality carpet in upper-level bedrooms feature upgraded padding and are pet and moisture resistant. Kitchen has been redesigned and remodeled with upgraded cabinets, granite countertops, gorgeous backsplash, farmhouse sink, a brand new island and 2 pantry cabinets for ample storage. Attached one-car garage, driveway plus 2 assigned parking spaces provide plenty of room for friends and family to visit. Low maintenance exterior with new siding. New deck, patio and fenced back yard for entertaining or outdoor relaxation. Schedule your showing today. This stunning home shows like a model and will not last! Convenient location in Fredericksburg just minutes from the Leeland Station VRE, downtown Fredericksburg and I-95 makes this a perfect home for commuters to Richmond, Northern VA or DC.
Location
State VA
County Stafford
Zoning R2
Rooms
Other Rooms Living Room, Primary Bedroom, Bedroom 2, Kitchen
Basement Full
Interior
Interior Features Carpet, Ceiling Fan(s), Combination Kitchen/Dining, Kitchen - Island, Primary Bath(s), Recessed Lighting, Upgraded Countertops, Walk-in Closet(s), Wood Floors
Hot Water Natural Gas
Heating Heat Pump - Gas BackUp
Cooling Central A/C
Equipment Dishwasher, Disposal, Microwave, Oven/Range - Electric, Refrigerator, Icemaker
Fireplace N
Window Features Energy Efficient,Vinyl Clad
Appliance Dishwasher, Disposal, Microwave, Oven/Range - Electric, Refrigerator, Icemaker
Heat Source Natural Gas
Laundry Lower Floor
Exterior
Parking Features Garage - Front Entry
Garage Spaces 4.0
Fence Privacy
Water Access N
Street Surface Paved
Accessibility None
Attached Garage 1
Total Parking Spaces 4
Garage Y
Building
Story 3+
Sewer Public Sewer
Water Public
Architectural Style Colonial
Level or Stories 3+
Additional Building Above Grade, Below Grade
New Construction N
Schools
Elementary Schools Conway
Middle Schools Edward E. Drew
High Schools Stafford
School District Stafford County Public Schools
Others
Pets Allowed Y
Senior Community No
Tax ID 54-DD-1- -17
Ownership Fee Simple
SqFt Source Estimated
Acceptable Financing Cash, Conventional, FHA, VA, Other
Listing Terms Cash, Conventional, FHA, VA, Other
Financing Cash,Conventional,FHA,VA,Other
Special Listing Condition Standard
Pets Allowed Cats OK, Dogs OK
Read Less Info
Want to know what your home might be worth? Contact us for a FREE valuation!

Our team is ready to help you sell your home for the highest possible price ASAP

Bought with Richard M Degory • Keller Williams Capital Properties

"My job is to find and attract mastery-based agents to the office, protect the culture, and make sure everyone is happy! "
GET MORE INFORMATION






