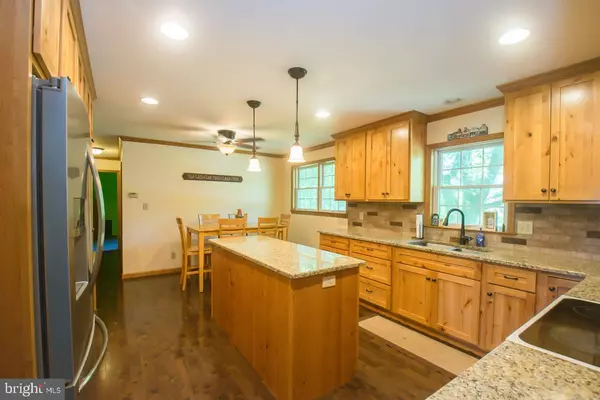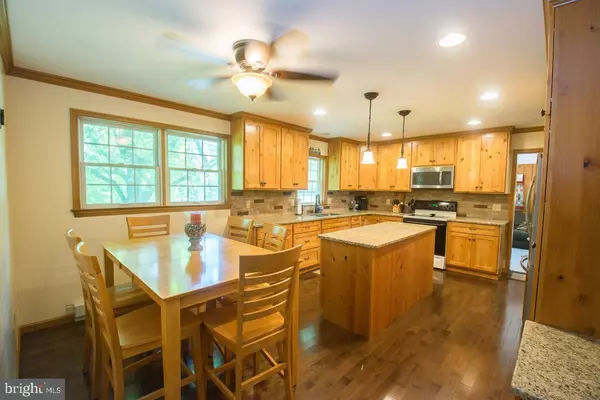$273,200
$279,900
2.4%For more information regarding the value of a property, please contact us for a free consultation.
4 Beds
2 Baths
2,692 SqFt
SOLD DATE : 08/19/2019
Key Details
Sold Price $273,200
Property Type Single Family Home
Sub Type Detached
Listing Status Sold
Purchase Type For Sale
Square Footage 2,692 sqft
Price per Sqft $101
Subdivision None Available
MLS Listing ID PABK344204
Sold Date 08/19/19
Style Cape Cod
Bedrooms 4
Full Baths 2
HOA Y/N N
Abv Grd Liv Area 2,242
Originating Board BRIGHT
Year Built 1986
Annual Tax Amount $5,328
Tax Year 2019
Lot Size 1.280 Acres
Acres 1.28
Property Description
This 4 bedroom custom built Cape Cod has 2 full bath rooms and sits on a 1.28 acre lot in a quiet country setting. The Kitchen has been recently upgraded by Quigley Kitchens to feature Granite countertops with Island, knotty pine cabinets, soft close drawers, hardwood flooring, tile back splash, stainless appliances and plenty of cabinet and counter space. The family room has a wood burning stove. The spacious living room has hardwood flooring and plenty of natural light. The large master bedroom has recessed lighting, walk-in closets, ceiling fan and attached master bath with tile flooring and stall shower. The partially finished basement adds an additional 450 sq. feet of living space in the recreational room that features a stone fireplace with propane stove. There is also a workshop area along with laundry room in the basement. The oversized two car garage has plenty of room for vehicles as well as storage. The back yard has an above ground pool with deck and plenty of area to play or garden. You can relax and entertain guests on the private patio overlooking the back yard. The central air helps for cooling comfort in the summer time months. This home is close to route 73 and route 100 for an easy commute.
Location
State PA
County Berks
Area Colebrookdale Twp (10238)
Zoning RES
Direction West
Rooms
Other Rooms Living Room, Primary Bedroom, Bedroom 3, Bedroom 4, Kitchen, Family Room, Bathroom 2
Basement Partially Finished
Main Level Bedrooms 2
Interior
Interior Features Carpet, Ceiling Fan(s), Crown Moldings, Floor Plan - Traditional, Kitchen - Island, Primary Bath(s), Recessed Lighting, Stall Shower, Walk-in Closet(s), Window Treatments
Heating Baseboard - Electric
Cooling Central A/C
Flooring Carpet, Hardwood
Fireplaces Number 1
Fireplaces Type Gas/Propane, Stone
Equipment Built-In Microwave, Cooktop, Dishwasher, Water Heater - High-Efficiency
Fireplace Y
Window Features Energy Efficient
Appliance Built-In Microwave, Cooktop, Dishwasher, Water Heater - High-Efficiency
Heat Source Electric, Propane - Owned, Wood
Laundry Basement
Exterior
Exterior Feature Patio(s)
Garage Garage - Side Entry
Garage Spaces 5.0
Pool Above Ground
Waterfront N
Water Access N
View Trees/Woods
Roof Type Pitched,Shingle
Street Surface Paved
Accessibility None
Porch Patio(s)
Road Frontage Boro/Township
Parking Type Detached Garage
Total Parking Spaces 5
Garage Y
Building
Lot Description Front Yard, Level, Rear Yard, SideYard(s)
Story 1.5
Foundation Block
Sewer Septic Exists
Water Well
Architectural Style Cape Cod
Level or Stories 1.5
Additional Building Above Grade, Below Grade
New Construction N
Schools
School District Boyertown Area
Others
Senior Community No
Tax ID 38-5387-06-38-5685
Ownership Fee Simple
SqFt Source Assessor
Acceptable Financing Cash, Conventional, FHA, USDA, VA
Listing Terms Cash, Conventional, FHA, USDA, VA
Financing Cash,Conventional,FHA,USDA,VA
Special Listing Condition Standard
Read Less Info
Want to know what your home might be worth? Contact us for a FREE valuation!

Our team is ready to help you sell your home for the highest possible price ASAP

Bought with Jeffrey Snyder • RE/MAX Reliance

"My job is to find and attract mastery-based agents to the office, protect the culture, and make sure everyone is happy! "
GET MORE INFORMATION






