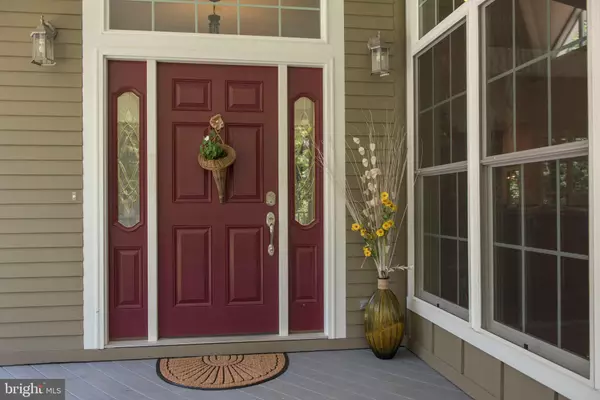$425,000
$409,000
3.9%For more information regarding the value of a property, please contact us for a free consultation.
3 Beds
2 Baths
2,448 SqFt
SOLD DATE : 08/15/2019
Key Details
Sold Price $425,000
Property Type Single Family Home
Sub Type Detached
Listing Status Sold
Purchase Type For Sale
Square Footage 2,448 sqft
Price per Sqft $173
Subdivision Cathy'S Mountain
MLS Listing ID VAPA104542
Sold Date 08/15/19
Style Contemporary
Bedrooms 3
Full Baths 2
HOA Fees $14/ann
HOA Y/N Y
Abv Grd Liv Area 2,448
Originating Board BRIGHT
Year Built 2009
Annual Tax Amount $2,913
Tax Year 2019
Lot Size 7.713 Acres
Acres 7.71
Property Description
Welcome to this ONE OF A KIND mountainside architectural delight! With 3 bedrooms, 2 bathrooms this one-story home on 7.71 acres includes a handsome master suite complete with large walk-in shower, clawfoot tub, window seats & walk-in closets. Its features include a unique mix of maple/ash/oak hardwood floors, cathedral ceilings, granite countertops, Kraft-Maid Cherry cabinets with top of the line Stainless Steel appliances. A beautiful home built to last: metal roof, Hardie Plank concrete siding, a wrap around deck featuring exterior fireplace, personalized sound system installed throughout plus a private screened-in back porch. TOO MANY FEATURES TO COUNT! An ideal primary residence or the perfect summer home, this house has it all!
Location
State VA
County Page
Zoning R
Rooms
Main Level Bedrooms 3
Interior
Interior Features Breakfast Area, Ceiling Fan(s), Combination Kitchen/Living, Dining Area, Floor Plan - Open, Kitchen - Island, Primary Bath(s), Soaking Tub, Walk-in Closet(s), Wood Stove
Heating Forced Air
Cooling Central A/C
Flooring Hardwood, Tile/Brick
Fireplaces Number 1
Fireplaces Type Wood
Equipment Dishwasher, Disposal, Dryer, Microwave, Oven - Double, Oven/Range - Gas, Refrigerator, Stainless Steel Appliances, Washer
Fireplace Y
Appliance Dishwasher, Disposal, Dryer, Microwave, Oven - Double, Oven/Range - Gas, Refrigerator, Stainless Steel Appliances, Washer
Heat Source Propane - Owned
Laundry Main Floor
Exterior
Exterior Feature Porch(es), Wrap Around
Garage Garage - Side Entry, Additional Storage Area
Garage Spaces 3.0
Utilities Available Cable TV, Propane
Waterfront N
Water Access N
View Trees/Woods
Roof Type Metal
Accessibility Ramp - Main Level
Porch Porch(es), Wrap Around
Parking Type Detached Garage, Driveway
Total Parking Spaces 3
Garage Y
Building
Lot Description Private, Partly Wooded
Story 1
Sewer Septic Exists
Water Well
Architectural Style Contemporary
Level or Stories 1
Additional Building Above Grade, Below Grade
Structure Type Dry Wall,Cathedral Ceilings,Wood Ceilings
New Construction N
Schools
School District Page County Public Schools
Others
HOA Fee Include Snow Removal,Road Maintenance
Senior Community No
Tax ID 30-4-3A
Ownership Fee Simple
SqFt Source Estimated
Special Listing Condition Standard
Read Less Info
Want to know what your home might be worth? Contact us for a FREE valuation!

Our team is ready to help you sell your home for the highest possible price ASAP

Bought with Brandi J Brown • Samson Properties

"My job is to find and attract mastery-based agents to the office, protect the culture, and make sure everyone is happy! "
GET MORE INFORMATION






