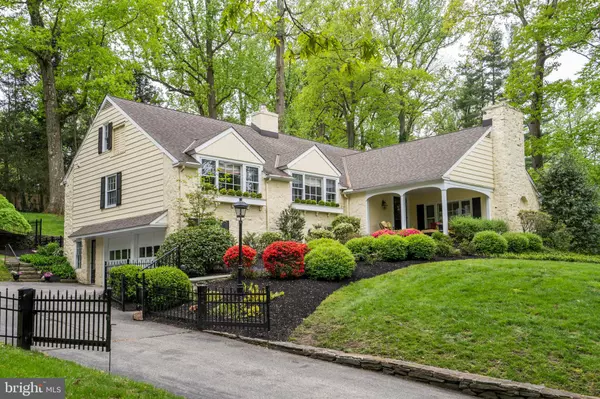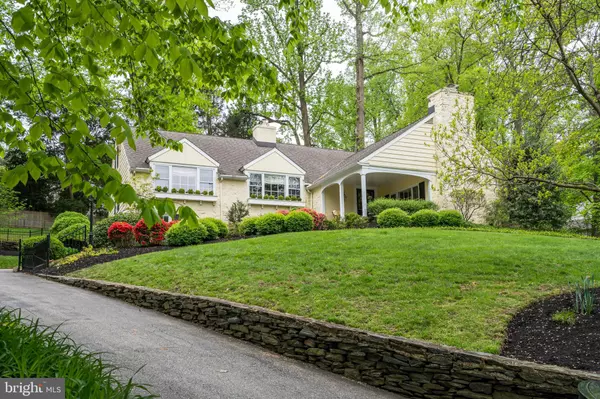$933,000
$950,000
1.8%For more information regarding the value of a property, please contact us for a free consultation.
5 Beds
3 Baths
3,620 SqFt
SOLD DATE : 08/07/2019
Key Details
Sold Price $933,000
Property Type Single Family Home
Sub Type Detached
Listing Status Sold
Purchase Type For Sale
Square Footage 3,620 sqft
Price per Sqft $257
Subdivision None Available
MLS Listing ID PAMC609532
Sold Date 08/07/19
Style Cape Cod
Bedrooms 5
Full Baths 3
HOA Y/N N
Abv Grd Liv Area 3,620
Originating Board BRIGHT
Year Built 1949
Annual Tax Amount $16,312
Tax Year 2020
Lot Size 0.632 Acres
Acres 0.63
Lot Dimensions 160.00 x 0.00
Property Description
Simply Gorgeous Home in fabulous Northside Bryn Mawr Location. This lovely property has been beautifully updated and meticulously maintained by the current owners. A fabulous floor plan with bright and airy rooms throughout, this is a special & warm home. Just a few of the welcoming features of this home include: Stunning Living Room/Dining Room with Oversized Windows and gorgeous d cor; State-of-the-Art New Chef s Kitchen with all the desired workspace with top appliances including Wolf Six Burner Gas Cooktop, Bosch Dishwasher, Summit Wine Cooler, Thermador Refrigerator, Stainless Sink; a Kitchen Bench Nook for Dining opens to fabulous Family Room with Fireplace & French Doors to Back Patio; A Hallway Two Step-up to the Private Bedroom Wing offers a Full Master Suite with Stunning Master Bath featuring Soaking Tub, Frameless Shower, Full Vanity, Radiant Heat Floors and Towel Warmer, Two Additional Beautiful Bedrooms serviced by Renovated Hall Bath with Tub/Shower Combination. The Upper Level of this accommodating home provides a Play Room/Office or 5th Bedroom and Full Guest Suite with Tub/Shower Full Bath, and Spacious Attic Walk-in Storage. The Lower Level offers Laundry Facilities, Storage, and entrance to Two Car Garage. This delightful home is truly a find. Lower Merion Schools-Convenient to shopping, dining, transportation, and so much more. Come visit today.
Location
State PA
County Montgomery
Area Lower Merion Twp (10640)
Zoning R2
Direction North
Rooms
Basement Partial
Main Level Bedrooms 3
Interior
Interior Features Breakfast Area, Built-Ins, Combination Kitchen/Dining, Combination Kitchen/Living, Crown Moldings, Family Room Off Kitchen, Floor Plan - Traditional, Formal/Separate Dining Room, Kitchen - Gourmet, Kitchen - Island, Primary Bath(s), Recessed Lighting, Stall Shower, Window Treatments, Wood Floors
Heating Forced Air
Cooling Central A/C
Flooring Hardwood, Ceramic Tile
Fireplaces Number 2
Fireplaces Type Marble, Mantel(s), Wood
Equipment Built-In Microwave, Built-In Range, Dishwasher, Disposal, Dryer, Exhaust Fan, Range Hood, Refrigerator, Stainless Steel Appliances, Washer, Water Heater
Fireplace Y
Appliance Built-In Microwave, Built-In Range, Dishwasher, Disposal, Dryer, Exhaust Fan, Range Hood, Refrigerator, Stainless Steel Appliances, Washer, Water Heater
Heat Source Natural Gas
Laundry Lower Floor
Exterior
Exterior Feature Patio(s)
Garage Garage - Side Entry, Inside Access
Garage Spaces 5.0
Fence Partially
Waterfront N
Water Access N
Roof Type Asphalt
Accessibility None
Porch Patio(s)
Parking Type Attached Garage, Driveway
Attached Garage 2
Total Parking Spaces 5
Garage Y
Building
Story 1.5
Foundation Block
Sewer Public Sewer
Water Public
Architectural Style Cape Cod
Level or Stories 1.5
Additional Building Above Grade, Below Grade
New Construction N
Schools
Elementary Schools Gladwyne
Middle Schools Welsh Val
High Schools Harriton
School District Lower Merion
Others
Senior Community No
Tax ID 40-00-43444-004
Ownership Fee Simple
SqFt Source Assessor
Security Features Security System
Acceptable Financing Conventional, Cash, VA
Listing Terms Conventional, Cash, VA
Financing Conventional,Cash,VA
Special Listing Condition Standard
Read Less Info
Want to know what your home might be worth? Contact us for a FREE valuation!

Our team is ready to help you sell your home for the highest possible price ASAP

Bought with Robin R. Gordon • BHHS Fox & Roach-Haverford

"My job is to find and attract mastery-based agents to the office, protect the culture, and make sure everyone is happy! "
GET MORE INFORMATION






