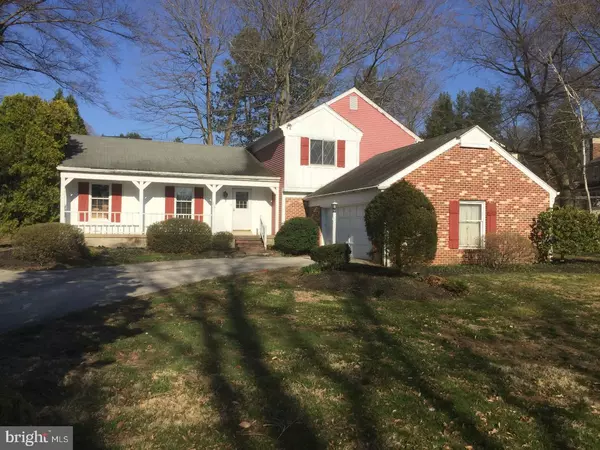$530,000
$595,000
10.9%For more information regarding the value of a property, please contact us for a free consultation.
4 Beds
3 Baths
2,950 SqFt
SOLD DATE : 07/24/2019
Key Details
Sold Price $530,000
Property Type Single Family Home
Sub Type Detached
Listing Status Sold
Purchase Type For Sale
Square Footage 2,950 sqft
Price per Sqft $179
Subdivision None Available
MLS Listing ID PADE487404
Sold Date 07/24/19
Style Split Level,Traditional
Bedrooms 4
Full Baths 3
HOA Fees $27/ann
HOA Y/N Y
Abv Grd Liv Area 2,300
Originating Board BRIGHT
Year Built 1977
Annual Tax Amount $11,304
Tax Year 2018
Lot Size 0.579 Acres
Acres 0.58
Lot Dimensions 178.00 x 228.00
Property Description
BEST VALUE IN RADNOR TOWNSHIP!!! Wonderful home located in the highly desirable neighborhood of Fox Fields. As you enter the foyer you are captivated by the warmth and appeal of this lovely home. Both living room and dining room are generous in size and have hardwood flooring. The family room is warm and cozy with a stone fireplace. The kitchen is bright and spacious and open to the family room. The family room slider opens onto a lovely stone patio. The first floor includes an office/4th bedroom with attached full bathroom. The 2nd level boasts a lovely master suite with walk-in closet and private master bath. Two additional nicely sized bedrooms and hall bath complete the 2nd floor living. The basement has been nicely finished with a bedroom and additional space for entertaining, movie or game room. Basement also has access to storage and HVAC. The lot is over-sized for Fox Fields development at .58 acre. Priced for you to renovate with your finishes.
Location
State PA
County Delaware
Area Radnor Twp (10436)
Zoning RESID
Rooms
Other Rooms Living Room, Dining Room, Primary Bedroom, Bedroom 2, Bedroom 3, Kitchen, Family Room, Basement, Laundry, Office, Full Bath, Additional Bedroom
Basement Drainage System, Full, Fully Finished, Sump Pump
Main Level Bedrooms 1
Interior
Interior Features Breakfast Area, Built-Ins, Carpet, Cedar Closet(s), Crown Moldings, Dining Area, Family Room Off Kitchen, Floor Plan - Open, Formal/Separate Dining Room, Kitchen - Country, Kitchen - Eat-In, Kitchen - Island, Kitchen - Table Space, Primary Bath(s), Recessed Lighting, Skylight(s), Wood Floors
Hot Water Electric
Heating Forced Air, Heat Pump - Electric BackUp, Heat Pump - Gas BackUp, Programmable Thermostat
Cooling Central A/C
Flooring Carpet, Hardwood
Fireplaces Number 1
Fireplaces Type Brick, Stone, Wood
Equipment Built-In Range, Cooktop, Dishwasher, Disposal, Dryer, Exhaust Fan, Icemaker, Oven - Double, Oven - Wall, Oven/Range - Electric, Refrigerator, Washer, Water Heater
Fireplace Y
Window Features Insulated
Appliance Built-In Range, Cooktop, Dishwasher, Disposal, Dryer, Exhaust Fan, Icemaker, Oven - Double, Oven - Wall, Oven/Range - Electric, Refrigerator, Washer, Water Heater
Heat Source Natural Gas
Laundry Main Floor
Exterior
Exterior Feature Patio(s)
Garage Garage - Front Entry
Garage Spaces 2.0
Utilities Available Cable TV, Electric Available, Natural Gas Available, Phone Available, Phone Connected, Sewer Available, Under Ground, Water Available
Waterfront N
Water Access N
Roof Type Shingle
Street Surface Black Top
Accessibility None
Porch Patio(s)
Road Frontage Boro/Township
Parking Type Attached Garage
Attached Garage 2
Total Parking Spaces 2
Garage Y
Building
Lot Description Front Yard, Landscaping, Premium, Rear Yard, Secluded, SideYard(s)
Story 2
Foundation Block, Crawl Space
Sewer Public Sewer
Water Community
Architectural Style Split Level, Traditional
Level or Stories 2
Additional Building Above Grade, Below Grade
Structure Type Dry Wall
New Construction N
Schools
School District Radnor Township
Others
HOA Fee Include Common Area Maintenance
Senior Community No
Tax ID 36-05-03186-07
Ownership Fee Simple
SqFt Source Assessor
Security Features Carbon Monoxide Detector(s),Main Entrance Lock,Smoke Detector
Acceptable Financing Cash, Conventional
Listing Terms Cash, Conventional
Financing Cash,Conventional
Special Listing Condition Standard
Read Less Info
Want to know what your home might be worth? Contact us for a FREE valuation!

Our team is ready to help you sell your home for the highest possible price ASAP

Bought with Karen Strid • BHHS Fox & Roach-Rosemont

"My job is to find and attract mastery-based agents to the office, protect the culture, and make sure everyone is happy! "
GET MORE INFORMATION






