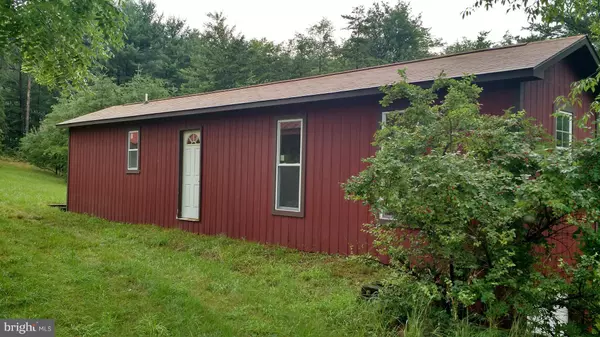$435,000
$450,000
3.3%For more information regarding the value of a property, please contact us for a free consultation.
1 Bed
1 Bath
500 SqFt
SOLD DATE : 07/24/2019
Key Details
Sold Price $435,000
Property Type Single Family Home
Sub Type Detached
Listing Status Sold
Purchase Type For Sale
Square Footage 500 sqft
Price per Sqft $870
Subdivision None Available
MLS Listing ID 1001984582
Sold Date 07/24/19
Style Ranch/Rambler
Bedrooms 1
Full Baths 1
HOA Y/N N
Abv Grd Liv Area 500
Originating Board MRIS
Year Built 2017
Annual Tax Amount $1,079
Tax Year 2017
Lot Size 147.000 Acres
Acres 147.0
Property Description
150+/- private acres 2 miles off route 30 in Harrisonville, PA. Improved property with Water/Sewer and Electric. Great for home, campground, event center, family reunions, hunting club or avid outdoor person. Ideal for underground bunker. Home to bear, deer, rabbits, squirrel, birds and bass in the 3 spring fed ponds on property. 10x50 stick built, 1 BR, half bath, house ready to be finished. Easily accessible acreage, grassy areas, cleared areas, ponds and wooded areas. Large pond (approximately 1 acre), 17 feet deep with 2 -four person paddle boats and an inflatable row boat convey. Also, 2 additional smaller ponds on acreage. Detached, stand alone bathroom building, with his and her facilities. Block walls with metal roof. Huge 24' x 65' open, heavy duty picnic pavillion with 15 tables, metal roofing and elctricity. 45 minutes from Lake Raystown. 2 hours from Baltimore/Washington area.
Location
State PA
County Fulton
Area Licking Creek Twp (14606)
Zoning AT
Rooms
Other Rooms Kitchen, Basement, Bedroom 1
Basement Outside Entrance, Walkout Level, Unfinished
Main Level Bedrooms 1
Interior
Interior Features Kitchen - Eat-In, Floor Plan - Traditional
Hot Water Electric
Heating Wood Burn Stove, Space Heater
Cooling None
Equipment Water Heater - High-Efficiency
Fireplace N
Appliance Water Heater - High-Efficiency
Heat Source Wood
Exterior
Waterfront N
Water Access Y
Water Access Desc Private Access
View Water
Accessibility None
Parking Type Driveway
Garage N
Building
Story 2
Sewer Septic Exists
Water Well
Architectural Style Ranch/Rambler
Level or Stories 2
Additional Building Above Grade
New Construction Y
Schools
School District Central Fulton
Others
Senior Community No
Tax ID 6-17-003-00
Ownership Fee Simple
SqFt Source Estimated
Special Listing Condition Standard
Read Less Info
Want to know what your home might be worth? Contact us for a FREE valuation!

Our team is ready to help you sell your home for the highest possible price ASAP

Bought with Patricia F Beidel • Preferred Realty LLc

"My job is to find and attract mastery-based agents to the office, protect the culture, and make sure everyone is happy! "
GET MORE INFORMATION






