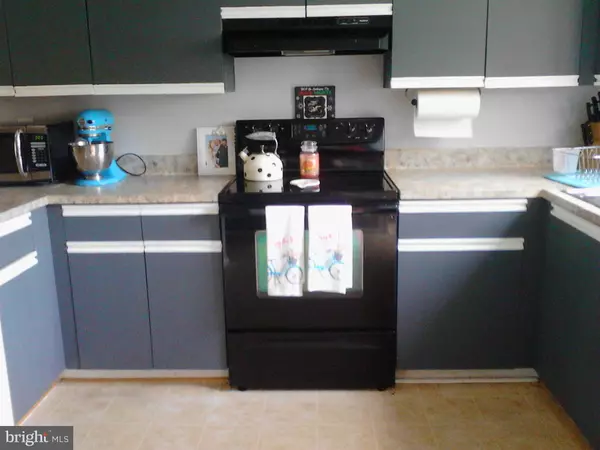$215,000
$225,000
4.4%For more information regarding the value of a property, please contact us for a free consultation.
2 Beds
2 Baths
1,152 SqFt
SOLD DATE : 07/09/2019
Key Details
Sold Price $215,000
Property Type Townhouse
Sub Type Interior Row/Townhouse
Listing Status Sold
Purchase Type For Sale
Square Footage 1,152 sqft
Price per Sqft $186
Subdivision Capetowne
MLS Listing ID MDAA395536
Sold Date 07/09/19
Style Traditional
Bedrooms 2
Full Baths 1
Half Baths 1
HOA Fees $27/mo
HOA Y/N Y
Abv Grd Liv Area 1,152
Originating Board BRIGHT
Year Built 1984
Annual Tax Amount $2,088
Tax Year 2018
Lot Size 1,600 Sqft
Acres 0.04
Property Description
BE a HOMEOWNER BY SUMMER! IDEAL for 1st TIME BUYER HOME or INVESTOR. SPACIOUS & LIGHT TOWNHOME *CONVENIENT KITCHEN with pass thru to DINING ROOM and view of LIVING ROOM and FRONT & BACK YARDS **LIVING ROOM has sliding glass door to PATIO & FENCED BACK is step down from DINING ROOM ***MASTER BEDROOM with Walk-in Closet & sliding glass door overlooking backyard & woods. ****2nd BEDROOM (almost as large as MBR) faces front of house. Laminated Wood Floors thru out. Plenty of Storage in stand up Attic, Storage Shed & space under Stairs. Enjoy private PATIO and long Fenced Grassy YARD with your dog and/or children. Laundry on Bedroom level. 2 reserved parking spots and visitor parking. 1 mile to Rte 50 and 1/2 mile to restaurants & grocery & bank. Very low condo fee included in taxes. HOME WARRANTY. Broadneck Schools.
Location
State MD
County Anne Arundel
Zoning R5
Rooms
Other Rooms Living Room, Dining Room, Bedroom 2, Kitchen, Bedroom 1
Interior
Interior Features Attic, Ceiling Fan(s), Floor Plan - Open, Walk-in Closet(s), Wood Floors, Window Treatments
Hot Water Electric
Heating Heat Pump(s)
Cooling Central A/C
Flooring Wood
Equipment Dishwasher, Disposal, Dryer - Electric, Exhaust Fan, Oven/Range - Electric, Range Hood, Refrigerator, Washer, Water Heater
Fireplace N
Window Features Screens
Appliance Dishwasher, Disposal, Dryer - Electric, Exhaust Fan, Oven/Range - Electric, Range Hood, Refrigerator, Washer, Water Heater
Heat Source Electric
Laundry Upper Floor
Exterior
Exterior Feature Patio(s)
Parking On Site 2
Fence Rear, Wood
Amenities Available Common Grounds
Water Access N
Accessibility None
Porch Patio(s)
Garage N
Building
Lot Description Backs to Trees, Rear Yard
Story 2
Sewer Public Sewer
Water Public
Architectural Style Traditional
Level or Stories 2
Additional Building Above Grade, Below Grade
New Construction N
Schools
Elementary Schools Windsor Farm
Middle Schools Severn River
High Schools Broadneck
School District Anne Arundel County Public Schools
Others
Pets Allowed Y
Senior Community No
Tax ID 020316690039018
Ownership Fee Simple
SqFt Source Estimated
Acceptable Financing Cash, Conventional, FHA, VA
Listing Terms Cash, Conventional, FHA, VA
Financing Cash,Conventional,FHA,VA
Special Listing Condition Standard
Pets Allowed Dogs OK, Cats OK
Read Less Info
Want to know what your home might be worth? Contact us for a FREE valuation!

Our team is ready to help you sell your home for the highest possible price ASAP

Bought with Justin Disborough • Long & Foster Real Estate, Inc.

"My job is to find and attract mastery-based agents to the office, protect the culture, and make sure everyone is happy! "
GET MORE INFORMATION






