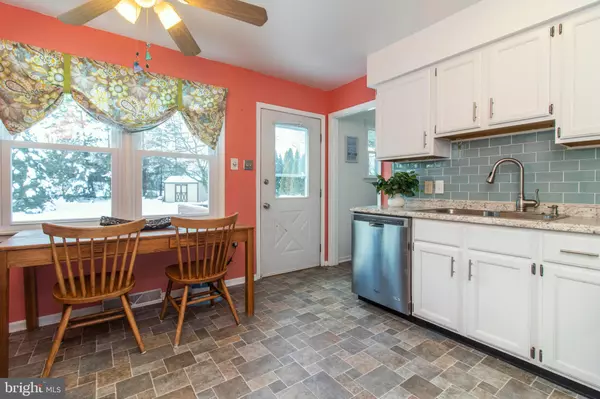$265,000
$270,000
1.9%For more information regarding the value of a property, please contact us for a free consultation.
4 Beds
2 Baths
1,478 SqFt
SOLD DATE : 06/24/2019
Key Details
Sold Price $265,000
Property Type Single Family Home
Sub Type Detached
Listing Status Sold
Purchase Type For Sale
Square Footage 1,478 sqft
Price per Sqft $179
Subdivision None Available
MLS Listing ID PABU445494
Sold Date 06/24/19
Style Cape Cod
Bedrooms 4
Full Baths 2
HOA Y/N N
Abv Grd Liv Area 1,478
Originating Board BRIGHT
Year Built 1985
Tax Year 2018
Lot Size 0.262 Acres
Acres 0.26
Lot Dimensions 61.00 x 187.00
Property Description
Welcome home to 412 S Washington St, a charming 4 bedroom / 2 bath Cape Cod tucked away on a quiet street in Telford. Situated on over a quarter acre of fairly level land, you will have loads of space for outdoor entertaining and activities. Great location and school district, and mere minutes from the Souderton Community Park! Parking will not be an issue with the recently paved, 2 car driveway. Step inside to the spacious living room complete with beautiful hardwood floors, neutral paint and big coat closet. The living room opens nicely into the large eat-in kitchen complete with durable vinyl flooring (ideal for kitchen spills!), ceiling fan and a sun-drenched dining area. Take in the view of the gorgeous backyard while enjoying your morning cup of coffee. Glass tile backsplash has been added and gives a pop of color against the white cabinetry. No more muddy shoes trekking through the home with the first floor laundry/mudroom. Outdoor entertaining will be a breeze! The rear deck has plenty of space to hold a grill or a patio table & chairs with direct access to the kitchen. The scenic backyard is an absolute dream! River rock has been added for a beautiful decorative touch and a small bridge allows for effortless access to the storage shed and backyard. There are oodles of options for creating your own private oasis. Add a paver patio, create flower beds for those with a green thumb, construct a fire pit area or just enjoy the open grassy area. Two spare bedrooms are both located on the first floor and share a full bathroom with shower/tub combo. Easily convert one of these bedrooms into a private home office if desired. Upstairs you will find a completely updated second full bathroom with ceramic tile floors, surround and walk-in shower. The main bedroom and an additional 3rd guest bedroom complete the second floor. Is closet space really important? The main bedroom comes complete with two separate closets, one being a huge walk-in with loads of hanging racks plus extra room for a dresser! The massive basement is separated into two rooms (one is currently utilized as a work shop with egress window), and the other is for storage. Need a TV/Media room, home gym or the ultimate man cave? Finish the basement for additional living space! Newer HVAC System (2015), hot water heater (2014) and replacement windows have all been installed! Why wait? Give us a call today to schedule your private tour.
Location
State PA
County Bucks
Area Telford Boro (10143)
Zoning A
Rooms
Other Rooms Living Room, Bedroom 2, Bedroom 3, Bedroom 4, Kitchen, Bedroom 1, Laundry, Bathroom 1, Bathroom 2
Basement Full, Interior Access, Unfinished, Windows
Main Level Bedrooms 2
Interior
Interior Features Carpet, Ceiling Fan(s), Combination Kitchen/Dining, Entry Level Bedroom, Kitchen - Eat-In, Stall Shower, Walk-in Closet(s), Wood Floors
Hot Water Electric
Heating Heat Pump(s)
Cooling Central A/C
Flooring Carpet, Hardwood, Vinyl
Equipment Disposal, Dishwasher, Oven/Range - Electric, Refrigerator
Furnishings No
Fireplace N
Window Features Replacement
Appliance Disposal, Dishwasher, Oven/Range - Electric, Refrigerator
Heat Source Electric
Laundry Main Floor
Exterior
Exterior Feature Deck(s)
Garage Spaces 2.0
Waterfront N
Water Access N
Roof Type Shingle
Accessibility None
Porch Deck(s)
Parking Type Driveway, Off Street
Total Parking Spaces 2
Garage N
Building
Lot Description Front Yard, Rear Yard, SideYard(s)
Story 2
Sewer Public Sewer
Water Public
Architectural Style Cape Cod
Level or Stories 2
Additional Building Above Grade, Below Grade
New Construction N
Schools
School District Souderton Area
Others
Senior Community No
Tax ID 43-002-086-001
Ownership Fee Simple
SqFt Source Assessor
Horse Property N
Special Listing Condition Standard
Read Less Info
Want to know what your home might be worth? Contact us for a FREE valuation!

Our team is ready to help you sell your home for the highest possible price ASAP

Bought with Lei Barry • Keller Williams Real Estate-Blue Bell

"My job is to find and attract mastery-based agents to the office, protect the culture, and make sure everyone is happy! "
GET MORE INFORMATION






