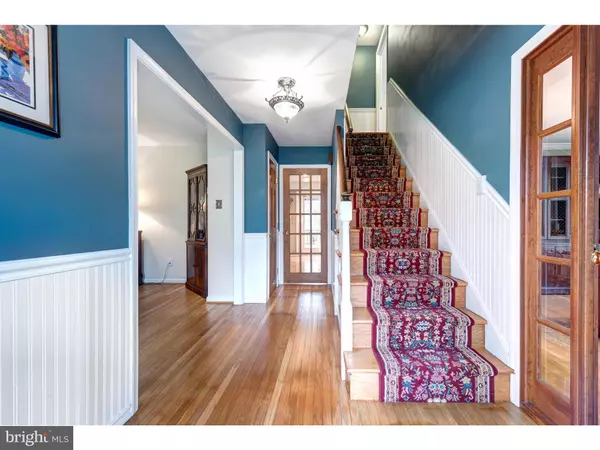$477,300
$464,000
2.9%For more information regarding the value of a property, please contact us for a free consultation.
4 Beds
4 Baths
2,728 SqFt
SOLD DATE : 05/31/2019
Key Details
Sold Price $477,300
Property Type Single Family Home
Sub Type Detached
Listing Status Sold
Purchase Type For Sale
Square Footage 2,728 sqft
Price per Sqft $174
Subdivision None Available
MLS Listing ID PACT474334
Sold Date 05/31/19
Style Colonial
Bedrooms 4
Full Baths 3
Half Baths 1
HOA Y/N N
Abv Grd Liv Area 2,128
Originating Board BRIGHT
Year Built 1967
Annual Tax Amount $5,254
Tax Year 2018
Lot Size 1.200 Acres
Acres 1.2
Lot Dimensions 0.00 x 0.00
Property Description
Welcome to a rare opportunity to just unpack your boxes in this Downingtown East 4 bedroom, 3.5 bath meticulously maintained home! 270 Peck Road has it all; generous size living spaces, Updates throughout, a large rear deck for summer cookouts, room to run in the large yard space, and Bright and Cheery. As you enter, you immediately notice the newly finished hardwood floors throughout the whole home. The main living space, includes a living room or den which can be closed for privacy with beautiful solid wood and glass doors, a large dining room that will accommodate a big family gathering, and the beautiful newly renovated kitchen. The homeowner did not skimp on the coffee glazed cherry soft close cabinets and Bianco Romano Granite and subway tile backsplash with lots of recessed lighting. It includes a Stainless, GE Double Convection range.French Door Refrigerator, convection microwave and breakfast bar seating with pendant lighting. The kitchen opens up to sun filled family room with bow window, wall sconces and is warmed by a stone surround wood burning fireplace insert. A surprise is just beyond the Kitchen; a Drop Zone! All those shoes, coats and backpacks that clutter your home can be out of sight; just shut the pocket door of the Drop Zone. A powder room completes the main level. Step outside to the large Deck that overlooks the 1 acre back yard. Venture to the upper level that offers a Master bedroom with vaulted ceiling and skylights, a large walk in closet and ensuite with whirlpool tub. There are three additional bedrooms, all generous in size, and a full bath. Need more space? The finished daylight,lower level has a outside entrance and a Full Bath! There is plenty of storage space in the unfinished area. Tired of seeing small garages that barely fit your car? This home has an oversized two car garage with plenty of storage space. Two Sheds will also fit your lawn equipment and extra toys. The lucky buyer will have peace of mind knowing all the high ticket projects have been done, including roof, windows, and a Super High Efficiency HVAC. Low utilities costs, low taxes, convenient to all major roads Rts,100,113,202, turnpike, R5 Train, shopping and in the Award Winning Downingtown School District makes this home a winner! 270 Peck Road better in person, so do not delay your visit.
Location
State PA
County Chester
Area Uwchlan Twp (10333)
Zoning R1
Direction Northeast
Rooms
Other Rooms Living Room, Dining Room, Kitchen, Family Room, Basement, Mud Room
Basement Partially Finished, Daylight, Partial, Drainage System, Outside Entrance, Windows
Interior
Interior Features Air Filter System, Breakfast Area, Carpet, Ceiling Fan(s), Chair Railings, Combination Kitchen/Living, Crown Moldings, Dining Area, Family Room Off Kitchen, Formal/Separate Dining Room, Kitchen - Eat-In, Kitchen - Gourmet, Primary Bath(s), Recessed Lighting, Skylight(s), Stall Shower, Upgraded Countertops, Wainscotting, WhirlPool/HotTub, Wood Floors, Wood Stove
Hot Water Electric
Heating Energy Star Heating System, Heat Pump - Gas BackUp, Programmable Thermostat
Cooling Central A/C
Flooring Hardwood, Ceramic Tile
Fireplaces Number 1
Fireplaces Type Wood
Equipment Built-In Microwave, Built-In Range, Dishwasher, Disposal, Energy Efficient Appliances, ENERGY STAR Refrigerator, Humidifier, Icemaker, Instant Hot Water, Microwave, Oven - Double, Oven - Self Cleaning, Oven/Range - Electric, Refrigerator, Stainless Steel Appliances, Water Heater - High-Efficiency
Furnishings No
Fireplace Y
Window Features Bay/Bow,Energy Efficient,Replacement,Screens,Skylights
Appliance Built-In Microwave, Built-In Range, Dishwasher, Disposal, Energy Efficient Appliances, ENERGY STAR Refrigerator, Humidifier, Icemaker, Instant Hot Water, Microwave, Oven - Double, Oven - Self Cleaning, Oven/Range - Electric, Refrigerator, Stainless Steel Appliances, Water Heater - High-Efficiency
Heat Source Propane - Leased, Electric
Laundry Lower Floor
Exterior
Exterior Feature Deck(s)
Garage Additional Storage Area, Garage - Front Entry, Oversized
Garage Spaces 2.0
Utilities Available Under Ground
Waterfront N
Water Access N
View Garden/Lawn
Roof Type Architectural Shingle
Accessibility None
Porch Deck(s)
Parking Type Attached Garage, Driveway
Attached Garage 2
Total Parking Spaces 2
Garage Y
Building
Story 2
Foundation Block
Sewer Public Sewer
Water Public
Architectural Style Colonial
Level or Stories 2
Additional Building Above Grade, Below Grade
Structure Type Block Walls,Vaulted Ceilings
New Construction N
Schools
Elementary Schools Uwchlan Hills
Middle Schools Lionville
High Schools Downingtown High School East Campus
School District Downingtown Area
Others
Senior Community No
Tax ID 33-04N-0022
Ownership Fee Simple
SqFt Source Assessor
Security Features Carbon Monoxide Detector(s)
Acceptable Financing Cash, Conventional, VA
Horse Property N
Listing Terms Cash, Conventional, VA
Financing Cash,Conventional,VA
Special Listing Condition Standard
Read Less Info
Want to know what your home might be worth? Contact us for a FREE valuation!

Our team is ready to help you sell your home for the highest possible price ASAP

Bought with Richard L Shermer • RE/MAX Town & Country

"My job is to find and attract mastery-based agents to the office, protect the culture, and make sure everyone is happy! "
GET MORE INFORMATION






