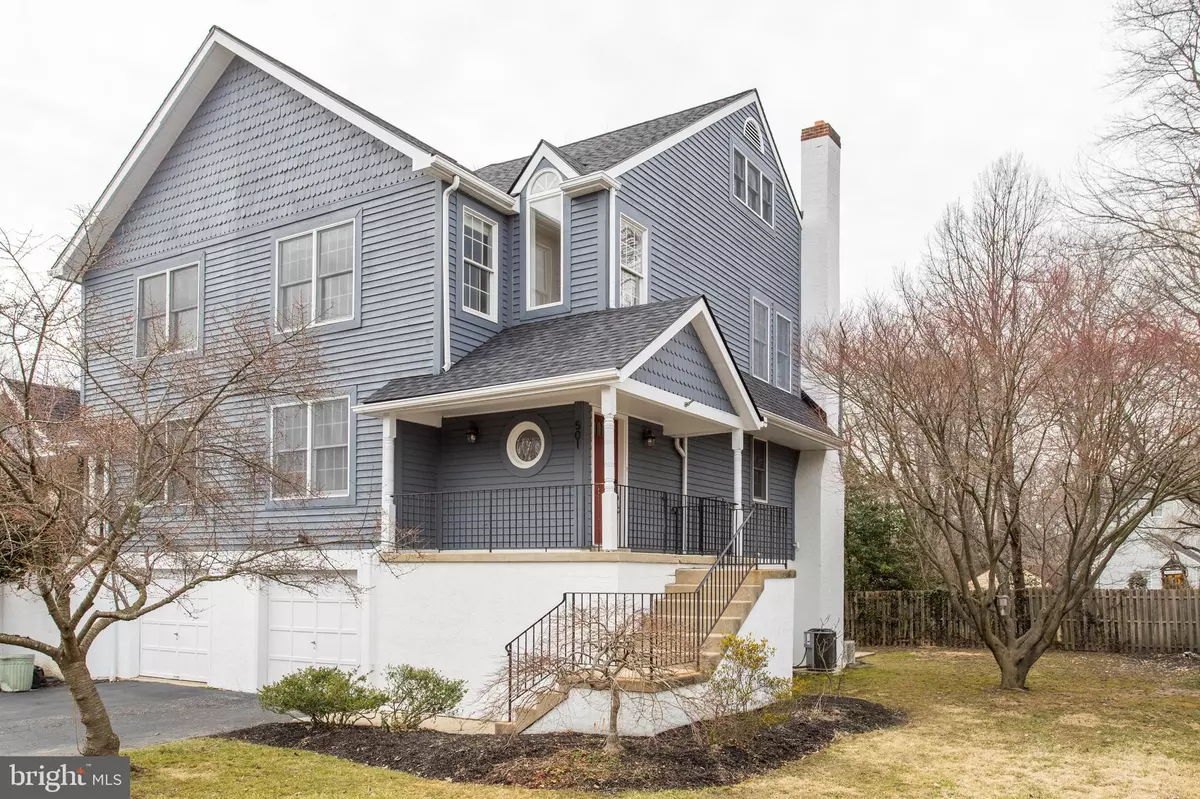$400,000
$424,900
5.9%For more information regarding the value of a property, please contact us for a free consultation.
3 Beds
4 Baths
3,078 SqFt
SOLD DATE : 05/30/2019
Key Details
Sold Price $400,000
Property Type Single Family Home
Sub Type Twin/Semi-Detached
Listing Status Sold
Purchase Type For Sale
Square Footage 3,078 sqft
Price per Sqft $129
Subdivision Ardmore
MLS Listing ID PADE439080
Sold Date 05/30/19
Style Colonial
Bedrooms 3
Full Baths 2
Half Baths 2
HOA Y/N N
Abv Grd Liv Area 3,078
Originating Board BRIGHT
Year Built 1989
Annual Tax Amount $9,590
Tax Year 2018
Lot Size 5,968 Sqft
Acres 0.14
Lot Dimensions 43.00 x 123.00
Property Description
Fantastic 4 level twin home in desirable Ardmore! Close to Public transportation and located on a private cul-de-sac with an attached 1 car garage which allows for plenty of off-street parking. Step into the two-story foyer and you will find that the home has been freshly painted throughout in neutral tones and has had many upgrades and improvements over the past few years. New roof and skylights (2018), New water heater (2019), Stainless Steel Kitchen Appliance package (2019), Washer & Dryer (2018) Heater and Air Conditioner replaced in (2017), 4 Bathrooms remodeled in (2015)With over 3000 sg ft. of living space this home provides the possibility of converting the loft into a 4th bedroom, an office, or media room. In addition to the sun-drenched living area the home also provides a front wrap around porch and a back patio with sliders off the lower level along with plenty of yard space for outdoor entertainment. Living area offers a wood burning fireplace. Other amenities include a central vacuum system, alarm system as well as a whirlpool tub in the master bathroom, walk-in closets and plenty of storage space. Villanova University and Haverford College are only minutes away. Schedule a private showing today as you don t want to miss this one!
Location
State PA
County Delaware
Area Haverford Twp (10422)
Zoning RESIDENTIAL
Direction Northeast
Rooms
Other Rooms Primary Bedroom, Bedroom 3, Kitchen, Family Room, Loft, Bathroom 2
Interior
Interior Features Carpet, Central Vacuum, Recessed Lighting, Skylight(s), Walk-in Closet(s), WhirlPool/HotTub, Wood Floors
Hot Water Electric
Heating Forced Air
Cooling Central A/C
Flooring Carpet, Ceramic Tile, Hardwood
Fireplaces Number 1
Fireplaces Type Fireplace - Glass Doors
Equipment Built-In Range, Central Vacuum, Dishwasher, Disposal, Dryer - Front Loading, ENERGY STAR Dishwasher, ENERGY STAR Refrigerator, Microwave, Oven/Range - Gas, Range Hood, Stainless Steel Appliances, Washer - Front Loading
Furnishings No
Fireplace Y
Window Features Casement,Double Pane,Screens
Appliance Built-In Range, Central Vacuum, Dishwasher, Disposal, Dryer - Front Loading, ENERGY STAR Dishwasher, ENERGY STAR Refrigerator, Microwave, Oven/Range - Gas, Range Hood, Stainless Steel Appliances, Washer - Front Loading
Heat Source Natural Gas
Laundry Upper Floor
Exterior
Exterior Feature Patio(s), Porch(es)
Garage Additional Storage Area, Garage Door Opener
Garage Spaces 3.0
Fence Partially
Utilities Available Cable TV, Phone Available, Natural Gas Available, Electric Available
Waterfront N
Water Access N
Roof Type Asphalt
Accessibility None
Porch Patio(s), Porch(es)
Parking Type Attached Garage, Driveway
Attached Garage 1
Total Parking Spaces 3
Garage Y
Building
Lot Description Cul-de-sac, SideYard(s)
Story 3+
Foundation Slab
Sewer Public Sewer
Water Public
Architectural Style Colonial
Level or Stories 3+
Additional Building Above Grade, Below Grade
Structure Type Cathedral Ceilings
New Construction N
Schools
Elementary Schools Coopertown
Middle Schools Haverford
High Schools Haverford Senior
School District Haverford Township
Others
Senior Community No
Tax ID 22-06-00965-55
Ownership Fee Simple
SqFt Source Estimated
Security Features 24 hour security
Acceptable Financing Conventional, Cash, FHA, VA
Horse Property N
Listing Terms Conventional, Cash, FHA, VA
Financing Conventional,Cash,FHA,VA
Special Listing Condition Standard
Read Less Info
Want to know what your home might be worth? Contact us for a FREE valuation!

Our team is ready to help you sell your home for the highest possible price ASAP

Bought with Michael R. McCann • KW Philly

"My job is to find and attract mastery-based agents to the office, protect the culture, and make sure everyone is happy! "
GET MORE INFORMATION






