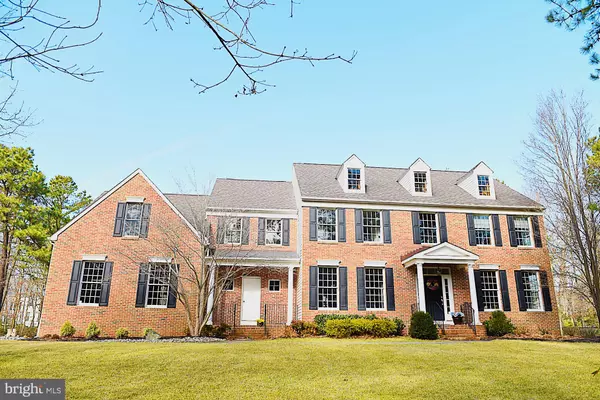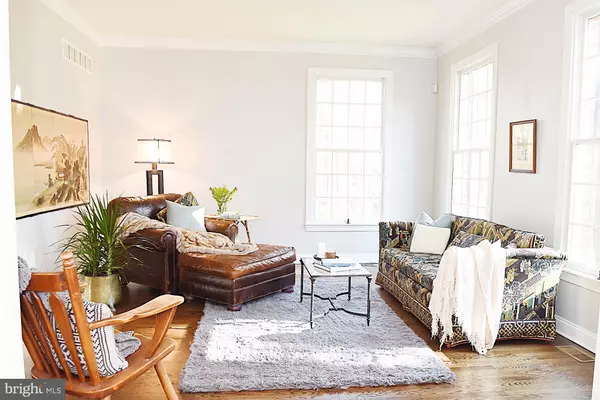$730,000
$749,000
2.5%For more information regarding the value of a property, please contact us for a free consultation.
5 Beds
5 Baths
4,167 SqFt
SOLD DATE : 05/23/2019
Key Details
Sold Price $730,000
Property Type Single Family Home
Sub Type Detached
Listing Status Sold
Purchase Type For Sale
Square Footage 4,167 sqft
Price per Sqft $175
Subdivision The Bluff
MLS Listing ID NJBL323516
Sold Date 05/23/19
Style Colonial
Bedrooms 5
Full Baths 4
Half Baths 1
HOA Fees $70/ann
HOA Y/N Y
Abv Grd Liv Area 4,167
Originating Board BRIGHT
Year Built 2003
Annual Tax Amount $21,698
Tax Year 2019
Lot Size 1.000 Acres
Acres 1.0
Property Description
This Bob Meyer Masterpiece, located in the Bluff neighborhood has just what your family's looking for - and then some! If you want privacy, tranquility, plenty of space, and Centennial Lake access, you MUST see this home! 18 Catamount offers 5 bedrooms and 4.5 bathrooms, with just over 4,160sf - not including the finished basement!! Walk in to your grand 2 story foyer where you will see brand new stained hardwood floors, 9'+ ceilings and beautiful crown moldings through out. The open concept kitchen, which we'd call an entertainers dream, is sure to impress! This kitchen has truly been transformed with white Brookehaven soft-close custom cabinetry, all new hardware and a new slate tile backsplash. The over-sized kitchen island with beautiful granite counter-tops has seating for five. Look out over your kitchen island you will see the warm and inviting family room with a gas fireplace, 9'+ ceilings, crown molding and custom plantation shutters. The first floor would not be complete without an office! Located on the second floor you'll find 5 bedrooms and 4 full bathrooms. The master bedroom boasts 9' tray ceilings, a beautiful bay window, and his and hers walk-in closets. Walk right in to your on suite master bathroom with his and hers vanities, a soaking spa tub, and a walk-in shower with a brand new frameless glass enclosure. Each of the additional 4 bedroom is generously sized and has great closet space. There are three addition full bathrooms on this level. The best feature yet - second floor laundry which rounds out this top floor. Travel down to your finished basement where you will find plenty of space for yourself & the kids! There is also a great unfinished area for plenty of storage.
Location
State NJ
County Burlington
Area Medford Twp (20320)
Zoning RGD2
Rooms
Other Rooms Living Room, Dining Room, Primary Bedroom, Bedroom 2, Bedroom 3, Bedroom 4, Kitchen, Family Room, Bedroom 1, Laundry, Mud Room, Office, Primary Bathroom
Basement Full, Fully Finished
Interior
Interior Features Built-Ins, Breakfast Area, Carpet, Chair Railings, Crown Moldings, Dining Area, Family Room Off Kitchen, Floor Plan - Open, Kitchen - Island, Kitchen - Table Space, Primary Bath(s), Sprinkler System, Walk-in Closet(s), Wood Floors
Heating Forced Air
Cooling Central A/C
Flooring Hardwood, Ceramic Tile, Carpet
Fireplaces Number 1
Equipment Built-In Microwave, Built-In Range, Dishwasher, Commercial Range, Oven - Wall, Refrigerator, Stainless Steel Appliances
Fireplace Y
Appliance Built-In Microwave, Built-In Range, Dishwasher, Commercial Range, Oven - Wall, Refrigerator, Stainless Steel Appliances
Heat Source Natural Gas
Laundry Upper Floor
Exterior
Garage Garage - Side Entry, Garage Door Opener, Oversized
Garage Spaces 3.0
Amenities Available Beach, Beach Club, Boat Dock/Slip, Lake
Waterfront N
Water Access N
Accessibility None
Parking Type Attached Garage, Driveway, On Street
Attached Garage 3
Total Parking Spaces 3
Garage Y
Building
Story 3+
Sewer On Site Septic
Water Public
Architectural Style Colonial
Level or Stories 3+
Additional Building Above Grade, Below Grade
New Construction N
Schools
Elementary Schools Cranberry Pine E.S.
Middle Schools Medford Township Memorial
High Schools Shawnee H.S.
School District Medford Township Public Schools
Others
Senior Community No
Tax ID 20-05505 05-00004
Ownership Fee Simple
SqFt Source Assessor
Security Features Carbon Monoxide Detector(s),Smoke Detector,Security System
Special Listing Condition Standard
Read Less Info
Want to know what your home might be worth? Contact us for a FREE valuation!

Our team is ready to help you sell your home for the highest possible price ASAP

Bought with Joan M DeLaney • Weichert Realtors - Moorestown

"My job is to find and attract mastery-based agents to the office, protect the culture, and make sure everyone is happy! "
GET MORE INFORMATION






