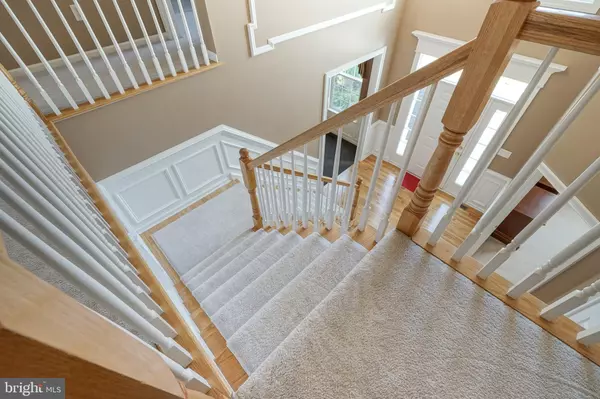$578,000
$585,000
1.2%For more information regarding the value of a property, please contact us for a free consultation.
4 Beds
4 Baths
3,310 SqFt
SOLD DATE : 05/15/2019
Key Details
Sold Price $578,000
Property Type Single Family Home
Sub Type Detached
Listing Status Sold
Purchase Type For Sale
Square Footage 3,310 sqft
Price per Sqft $174
Subdivision Enclave At Mimosa
MLS Listing ID NJBL324260
Sold Date 05/15/19
Style Colonial
Bedrooms 4
Full Baths 2
Half Baths 2
HOA Y/N N
Abv Grd Liv Area 3,310
Originating Board BRIGHT
Year Built 1998
Annual Tax Amount $17,610
Tax Year 2019
Lot Size 4.252 Acres
Acres 4.25
Lot Dimensions 0.00 x 0.00
Property Description
Stunning custom estate home tucked away on a private 4.25 acre cul-de-sac parcel in the Enclave of Mimosa. This 4300+/- square foot beauty is chock full of amenities. Be host to year round entertaining!Fantastic living spaces inside and out. Breathtaking cathedral ceiling palladium lit entry foyer open to a classic living room and dining room (behind living) that feature magnificent wainscoting & ceiling mouldings. Enter the office through a French door just off the grand foyer. The back of the house features a dramatic two story family room open to the breakfast room and gourmet kitchen. Family room has lovely window moldings around all of the windows appealing to the dramatic effect and features a marble gas fireplace. All of this grandeur is open to the generous breakfast room (room for a mob) and the gourmet kitchen with 42 dark stained cherry cabinetry, tumble marble backsplash and coordinating granite countertops. Matching island complete with ice maker. Full Stainless Steel Appliance package complete with regular sized side by side refrigerator and freezer. Powder Room & Laundry just off the breakfast room. Sliding glass door to the deck & beyond. Enjoy the back staircase to the second floor from the family room. The Second Floor features an enormous master bedroom suite with oversized his and her walk in closets. LUX master bathroom (huge) with jacuzzi tub, double vanity, walk in shower and private WC. The second floor features three other nice sized bedrooms with walk in closets and one with a huge double door closet. Nicely updated hall bath with tub/shower combination, tile floor, linen closet and double vanity. The Basement is large enough for any an imagination. Wet bar (second ice maker) with tile floor and impressive wine cellar. Plenty of other open space for a game room, media room, office, gym. Large unfinished and shelved storage area. Half bath. The Outdoor oasis is complete with a fenced in heated inground pool & spa, outdoor kitchen, patio deck and play area which all backs to woods. Don t forget to take the tour click on the movie icon you can virtually walk through the entire house. Enjoy an excellent school system!! All of this close to famed golf courses and a quick jaunt to Route 73 and all roads north & south. It s your turn!!
Location
State NJ
County Burlington
Area Medford Twp (20320)
Zoning RGD2
Rooms
Other Rooms Living Room, Dining Room, Primary Bedroom, Bedroom 2, Bedroom 3, Bedroom 4, Kitchen, Game Room, Family Room, Foyer, Breakfast Room, Laundry, Office, Storage Room, Bonus Room, Primary Bathroom, Full Bath, Half Bath
Basement Fully Finished
Interior
Interior Features Attic, Bar, Built-Ins, Carpet, Ceiling Fan(s), Crown Moldings, Double/Dual Staircase, Family Room Off Kitchen, Floor Plan - Open, Formal/Separate Dining Room, Kitchen - Gourmet, Kitchen - Island, Primary Bath(s), Pantry, Recessed Lighting, Sprinkler System, Store/Office, Upgraded Countertops, Wainscotting, Walk-in Closet(s), Water Treat System, Wet/Dry Bar, WhirlPool/HotTub, Window Treatments, Wine Storage, Wood Floors
Heating Forced Air
Cooling Central A/C
Flooring Carpet, Ceramic Tile, Hardwood
Fireplaces Number 1
Fireplaces Type Gas/Propane
Equipment Built-In Microwave, Built-In Range, Dishwasher, Dryer, Freezer, Icemaker, Oven - Self Cleaning, Oven - Single, Oven/Range - Gas, Refrigerator, Stainless Steel Appliances, Washer, Water Conditioner - Owned, Water Heater
Furnishings No
Fireplace Y
Window Features Casement,Double Pane,Palladian,Screens
Appliance Built-In Microwave, Built-In Range, Dishwasher, Dryer, Freezer, Icemaker, Oven - Self Cleaning, Oven - Single, Oven/Range - Gas, Refrigerator, Stainless Steel Appliances, Washer, Water Conditioner - Owned, Water Heater
Heat Source Natural Gas
Laundry Main Floor
Exterior
Exterior Feature Patio(s), Deck(s)
Garage Spaces 5.0
Fence Partially
Pool In Ground, Heated, Fenced
Waterfront N
Water Access N
View Trees/Woods
Roof Type Architectural Shingle
Accessibility 2+ Access Exits
Porch Patio(s), Deck(s)
Parking Type Driveway
Total Parking Spaces 5
Garage N
Building
Lot Description Backs to Trees, Cleared, Cul-de-sac, Front Yard, Private, Rear Yard, SideYard(s), Secluded
Story 2
Sewer On Site Septic
Water Well
Architectural Style Colonial
Level or Stories 2
Additional Building Above Grade, Below Grade
Structure Type 2 Story Ceilings,9'+ Ceilings,Cathedral Ceilings,Dry Wall,Vaulted Ceilings
New Construction N
Schools
Elementary Schools Cranberry Pine E.S.
Middle Schools Medford Twp Memorial
High Schools Shawnee H.S.
School District Lenape Regional High
Others
Senior Community No
Tax ID 20-05507 01-00003 04
Ownership Fee Simple
SqFt Source Assessor
Acceptable Financing Cash, FHA, VA, Conventional
Horse Property N
Listing Terms Cash, FHA, VA, Conventional
Financing Cash,FHA,VA,Conventional
Special Listing Condition Standard
Read Less Info
Want to know what your home might be worth? Contact us for a FREE valuation!

Our team is ready to help you sell your home for the highest possible price ASAP

Bought with Michael J Alessi • Keller Williams Realty - Medford

"My job is to find and attract mastery-based agents to the office, protect the culture, and make sure everyone is happy! "
GET MORE INFORMATION






