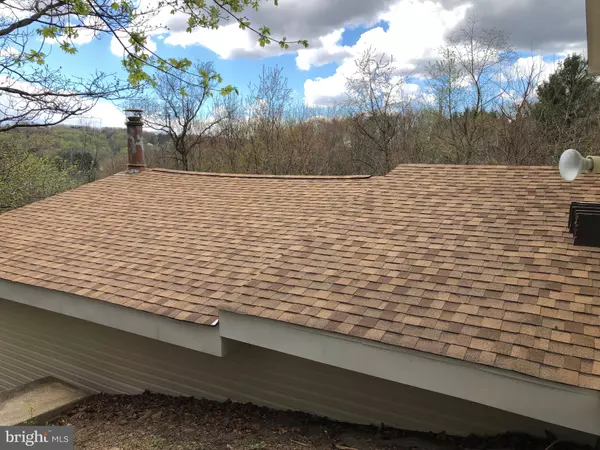$89,900
$89,900
For more information regarding the value of a property, please contact us for a free consultation.
4 Beds
3 Baths
3,000 SqFt
SOLD DATE : 05/13/2019
Key Details
Sold Price $89,900
Property Type Single Family Home
Sub Type Detached
Listing Status Sold
Purchase Type For Sale
Square Footage 3,000 sqft
Price per Sqft $29
Subdivision Lake Wynonah
MLS Listing ID PASK125334
Sold Date 05/13/19
Style Contemporary
Bedrooms 4
Full Baths 2
Half Baths 1
HOA Fees $102/ann
HOA Y/N Y
Abv Grd Liv Area 3,000
Originating Board BRIGHT
Year Built 1980
Annual Tax Amount $3,311
Tax Year 2018
Lot Size 0.500 Acres
Acres 0.5
Lot Dimensions 0.00 x 0.00
Property Description
Lake Wynonah Contemporary 3 story with view of Lake. Needs complete inside renovation but seller has put on new roof, new vinyl siding, 6 sets of new sliders, new heat pump/ac unit. Over 3,000 sq. ft. of living space. Cash buyers only where as property should be worth $200,000 fixed up on 1/2 acre lot. Home does have some mold inside so enter at your own risk. Sold as/is!
Location
State PA
County Schuylkill
Area Wayne Twp (13334)
Zoning RESIDENTIAL
Rooms
Basement Daylight, Full, Full, Fully Finished, Outside Entrance, Walkout Level, Windows
Main Level Bedrooms 2
Interior
Interior Features Ceiling Fan(s), Dining Area, Exposed Beams, Family Room Off Kitchen, Floor Plan - Open
Hot Water Electric
Heating Central, Forced Air, Heat Pump(s)
Cooling Central A/C, Ceiling Fan(s)
Fireplaces Number 1
Furnishings No
Fireplace Y
Heat Source Central, Electric
Laundry Hookup, Lower Floor
Exterior
Exterior Feature Deck(s)
Garage Spaces 5.0
Waterfront N
Water Access N
View Lake, Mountain, Panoramic, Scenic Vista, Trees/Woods, Water
Roof Type Architectural Shingle
Accessibility 2+ Access Exits
Porch Deck(s)
Parking Type Driveway, Off Street
Total Parking Spaces 5
Garage N
Building
Story 3+
Sewer On Site Septic
Water Community
Architectural Style Contemporary
Level or Stories 3+
Additional Building Above Grade, Below Grade
New Construction N
Schools
School District Blue Mountain
Others
Pets Allowed N
Senior Community No
Tax ID 34-27-0913
Ownership Fee Simple
SqFt Source Assessor
Acceptable Financing Cash
Horse Property N
Listing Terms Cash
Financing Cash
Special Listing Condition Standard
Read Less Info
Want to know what your home might be worth? Contact us for a FREE valuation!

Our team is ready to help you sell your home for the highest possible price ASAP

Bought with Suzi Ford • Springer Realty Group

"My job is to find and attract mastery-based agents to the office, protect the culture, and make sure everyone is happy! "
GET MORE INFORMATION






