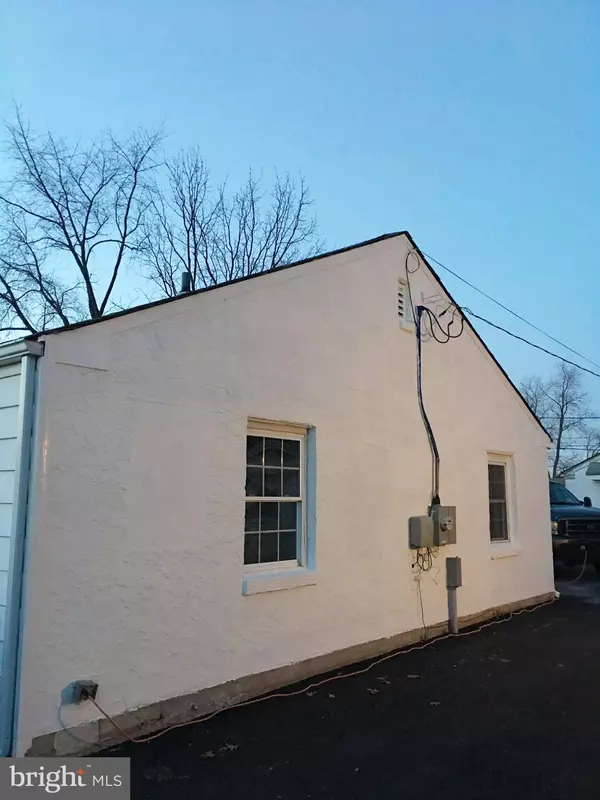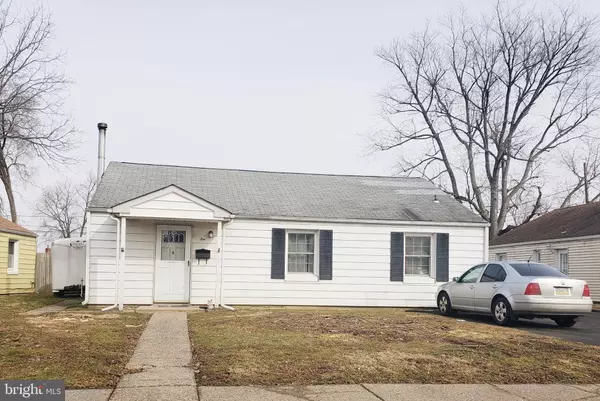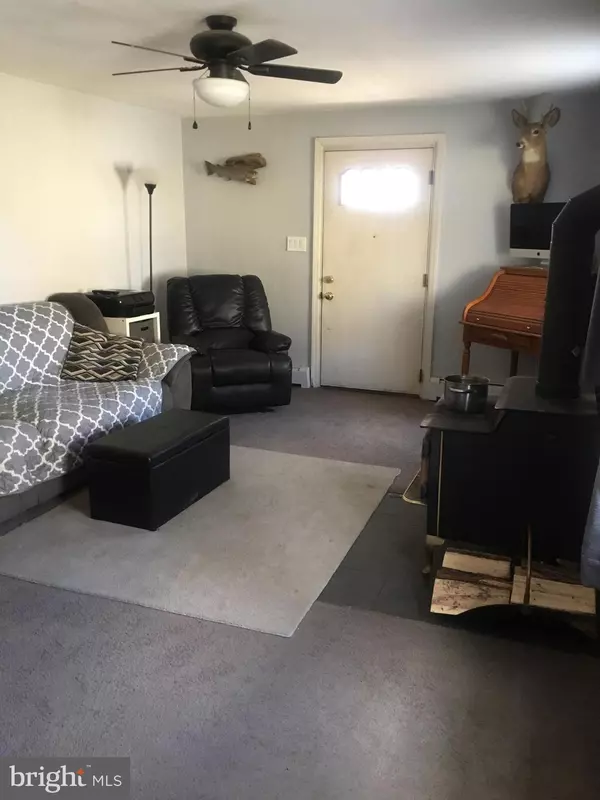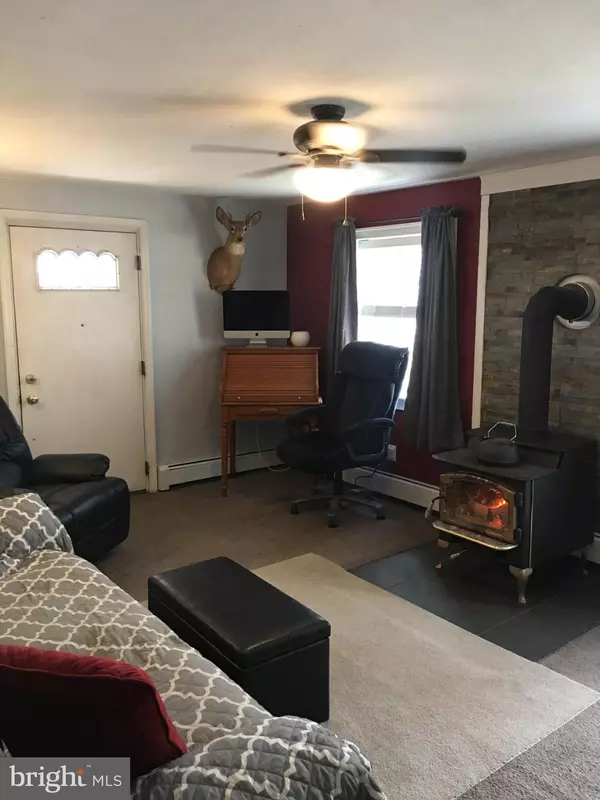$175,000
$175,000
For more information regarding the value of a property, please contact us for a free consultation.
3 Beds
2 Baths
1,352 SqFt
SOLD DATE : 05/08/2019
Key Details
Sold Price $175,000
Property Type Single Family Home
Sub Type Detached
Listing Status Sold
Purchase Type For Sale
Square Footage 1,352 sqft
Price per Sqft $129
Subdivision Green Ridge
MLS Listing ID PADE436540
Sold Date 05/08/19
Style Ranch/Rambler
Bedrooms 3
Full Baths 2
HOA Y/N N
Abv Grd Liv Area 1,352
Originating Board BRIGHT
Year Built 1946
Annual Tax Amount $3,591
Tax Year 2018
Lot Size 7,841 Sqft
Acres 0.18
Lot Dimensions 50x151
Property Description
Great opportunity to purchase this 3BR/2B Ranch home in Aston! Head inside past the covered entrance way into the inviting living room with it's cozy wood burning stove. To the right of the home you will see the recently remodeled hall bathroom and 3 nicely sized bedrooms. The large master bedroom features its own master bath waiting for your finishing touches. To the center of the home is the Eat-In Kitchen with a double oven stove and abundant cabinet space and new Pergo Flooring. To the rear of the house you'll find the expansive family room, which is great for gathering or unwinding, an efficient pellet stove and rear entry door. This home sits on a level lot and includes a detached garage with newer roof and a fenced in rear yard. It offers an easy one level floor plan and upgraded 200amp electrical service. New heating unit also to be installed(would hardly need to use it with awesome wood and pellet stoves on) This amazingly priced single is ready for you to call it home.
Location
State PA
County Delaware
Area Aston Twp (10402)
Zoning R-10/RES
Rooms
Other Rooms Kitchen, Family Room
Main Level Bedrooms 3
Interior
Interior Features Ceiling Fan(s), Family Room Off Kitchen, Kitchen - Eat-In, Primary Bath(s), WhirlPool/HotTub, Stove - Wood
Heating Wood Burn Stove, Forced Air
Cooling Window Unit(s)
Fireplaces Number 1
Fireplaces Type Wood
Equipment Built-In Microwave, Dishwasher, Dryer - Electric, Washer
Fireplace Y
Appliance Built-In Microwave, Dishwasher, Dryer - Electric, Washer
Heat Source Wood, Propane - Owned
Exterior
Garage Garage - Front Entry
Garage Spaces 1.0
Fence Chain Link, Rear
Utilities Available Propane
Waterfront N
Water Access N
Accessibility 2+ Access Exits, Level Entry - Main
Parking Type Detached Garage, Driveway, On Street
Total Parking Spaces 1
Garage Y
Building
Story 1
Foundation Slab
Sewer Public Sewer
Water Public
Architectural Style Ranch/Rambler
Level or Stories 1
Additional Building Above Grade, Below Grade
New Construction N
Schools
Elementary Schools Pennell
Middle Schools Northley
High Schools Sun Valley
School District Penn-Delco
Others
Senior Community No
Tax ID 02-00-01255-00
Ownership Fee Simple
SqFt Source Assessor
Acceptable Financing Cash, Conventional, FHA 203(k), FHA, FHA 203(b)
Listing Terms Cash, Conventional, FHA 203(k), FHA, FHA 203(b)
Financing Cash,Conventional,FHA 203(k),FHA,FHA 203(b)
Special Listing Condition Standard
Read Less Info
Want to know what your home might be worth? Contact us for a FREE valuation!

Our team is ready to help you sell your home for the highest possible price ASAP

Bought with Kelly Malloy • VRA Realty

"My job is to find and attract mastery-based agents to the office, protect the culture, and make sure everyone is happy! "
GET MORE INFORMATION






