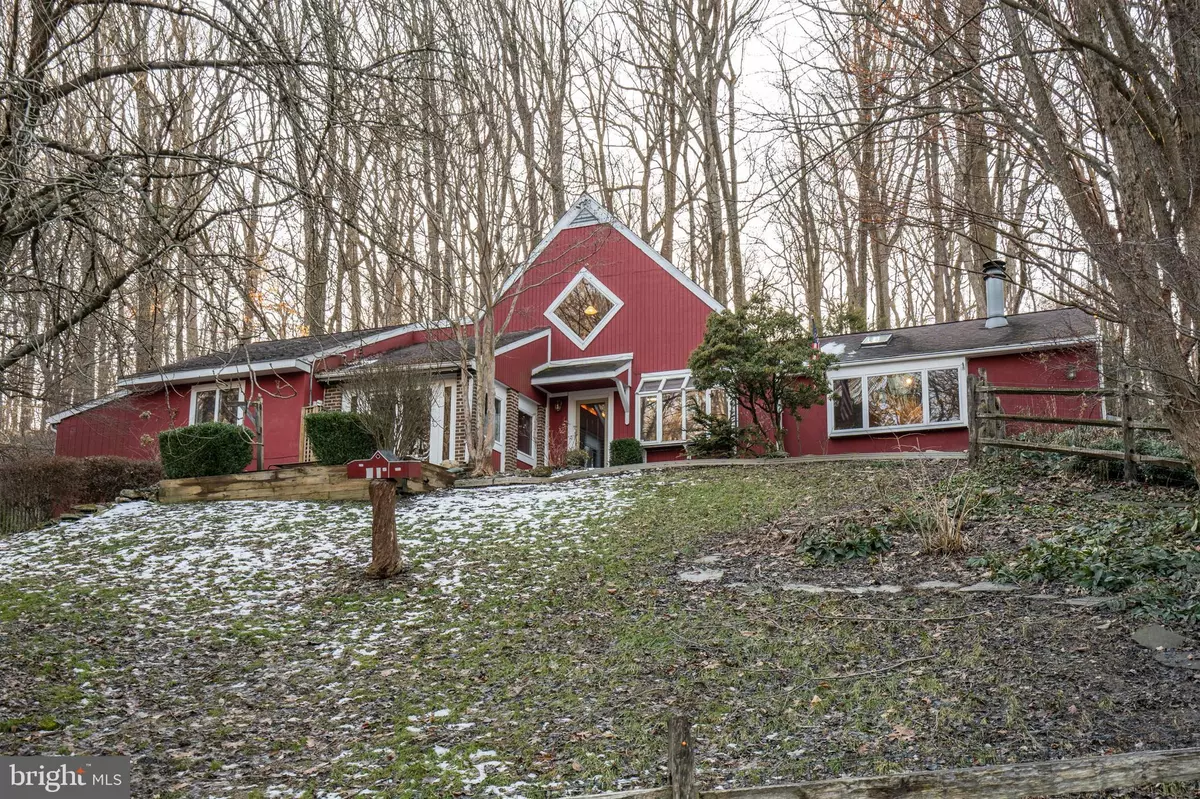$377,500
$379,000
0.4%For more information regarding the value of a property, please contact us for a free consultation.
3 Beds
2 Baths
1.8 Acres Lot
SOLD DATE : 04/26/2019
Key Details
Sold Price $377,500
Property Type Single Family Home
Sub Type Detached
Listing Status Sold
Purchase Type For Sale
Subdivision None Available
MLS Listing ID PACT285710
Sold Date 04/26/19
Style Bungalow,Contemporary,Cottage
Bedrooms 3
Full Baths 2
HOA Y/N N
Originating Board BRIGHT
Year Built 1982
Annual Tax Amount $4,418
Tax Year 2018
Lot Size 1.800 Acres
Acres 1.8
Property Description
Enchanting Storybook Cottage on 1.8 Wooded Acres in West Chester School District! Nestled Atop Quintessential Chester County Wooded Hills, This Charming Home Sits Up and Off Burgoyne Road and Offers Gorgeous 360 Degree Views of Wooded Glory. This Home Boasts an Updated Kitchen With Granite Countertops, Stainless Steel Appliances, Tiled Backsplash, Breakfast Bar With Pendant Lighting. Adjacent to Kitchen is the Cozy Den, Featuring Wood-Burning Fireplace With Tile Surround, Warm Wooden Built-Ins and Large Picture Window and Skylight Lending Filtered Sunbeams. The Dining Space, Just Off the Kitchen, Offers Expanded Nature Views While You Dine Via the Large Greenhouse Window, Just Waiting for Your Succulent Selection. The Dining Space Opens to Flexible Living Area, With Pristine Pine-Paneled Walls. The First Floor Master is Spacious and Features a Large Walk-In Closet and Proudly Offers a Custom Master Bath, Complete With Upgraded Tile, Oversized Sunken Tub, Walk-In Shower, and Private Wooded Views For Your Own Spa-Like Oasis Experience. This Floor Also Features Another Full Bath and 2 More Bedrooms -- One With Surround Floating Shelving; the Other With Beautiful Flagstone Flooring and It's Own Private Patio! The Upstairs Loft Is a Wonderful Bonus Space Would Make a Great Office, Playroom, Workout Space, Game Room, Media Room, or Guest Space -- Your Choice! It Features It's Own Private Deck With Serene Views. The Outdoor Space of this Property Is Truly Its Crown Jewel! Entertain on the Flagstone Patio, Dine Al Fresco Under the Pergola, and Have S'mores and Cocktails By the Sunken Firepit on the Deck -- So Many Options to Enjoy Your Surroundings! When Spring Arrives, You'll Be Enamored By the Stunning Unique Specimens Abounding Among the Acreage. Along With Charm and the Views You'll Be Enjoying, This Home Also Offers: Large Storage Room as Well as Basement Storage, Newly Paved Driveway, 1 Acre of Fenced Yard, Fresh Paint Throughout, Hardwood Floors Throughout Most of the Main Floor, Custom Windows, Skylights, and Ceiling Fans Throughout! A Hop and Skip to Whitford SEPTA Station for an Easy Commute, and Conveniently Located to Shopping, Restaurants, Retail Shops and Major Routes, Yet Feels Like Its a Far Away World, All Your Own! Come See it Today!
Location
State PA
County Chester
Area West Whiteland Twp (10341)
Zoning R1
Rooms
Basement Partial
Main Level Bedrooms 3
Interior
Interior Features Built-Ins, Carpet, Combination Dining/Living, Entry Level Bedroom, Exposed Beams, Family Room Off Kitchen, Primary Bath(s), Upgraded Countertops, Walk-in Closet(s), Window Treatments, Wood Floors
Heating Forced Air
Cooling Central A/C
Flooring Hardwood, Carpet
Fireplaces Number 1
Fireplaces Type Wood
Equipment Built-In Range, Dishwasher, Dryer, Refrigerator, Stainless Steel Appliances, Washer, Water Heater
Fireplace Y
Appliance Built-In Range, Dishwasher, Dryer, Refrigerator, Stainless Steel Appliances, Washer, Water Heater
Heat Source Oil
Laundry Basement, Washer In Unit, Dryer In Unit
Exterior
Fence Split Rail
Waterfront N
Water Access N
View Trees/Woods
Accessibility None
Parking Type Driveway, Off Street
Garage N
Building
Story 1.5
Sewer Public Sewer
Water Holding Tank, Private, Well
Architectural Style Bungalow, Contemporary, Cottage
Level or Stories 1.5
Additional Building Above Grade, Below Grade
New Construction N
Schools
School District West Chester Area
Others
Senior Community No
Tax ID 41-07 -0003
Ownership Fee Simple
SqFt Source Estimated
Acceptable Financing Cash, Conventional, FHA, VA
Listing Terms Cash, Conventional, FHA, VA
Financing Cash,Conventional,FHA,VA
Special Listing Condition Standard
Read Less Info
Want to know what your home might be worth? Contact us for a FREE valuation!

Our team is ready to help you sell your home for the highest possible price ASAP

Bought with Jason Stephenson • C-21 Park Road Realtors

"My job is to find and attract mastery-based agents to the office, protect the culture, and make sure everyone is happy! "
GET MORE INFORMATION






