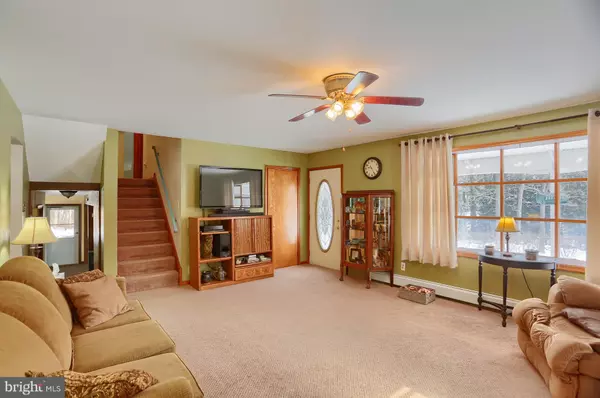$259,900
$259,900
For more information regarding the value of a property, please contact us for a free consultation.
4 Beds
2 Baths
3,022 SqFt
SOLD DATE : 04/17/2019
Key Details
Sold Price $259,900
Property Type Single Family Home
Sub Type Detached
Listing Status Sold
Purchase Type For Sale
Square Footage 3,022 sqft
Price per Sqft $86
Subdivision Boyertown
MLS Listing ID PABK325852
Sold Date 04/17/19
Style Split Level
Bedrooms 4
Full Baths 2
HOA Y/N N
Abv Grd Liv Area 2,302
Originating Board BRIGHT
Year Built 1975
Annual Tax Amount $5,157
Tax Year 2018
Lot Size 2.020 Acres
Acres 2.02
Lot Dimensions 0.00 x 0.00
Property Description
Nestled on 2 acres in the woods is this 4 bed,2 bath split level home with attached 2 car garage. On the first level is a large family room for entertaining with a Harman pellet stove atop a brick and stone hearth for warmth while you enjoy the wet bar or the view out the sliders to the patio. This level also includes a full bath with laundry room including a laundry chute from the upstairs. The second level features a large living room with bay window, 32 handle kitchen, dining room with sliders leading out to the 13x14 composite deck and pergola with new canvas. The third level has another full bath and 3 large bedrooms. Just a few steps away is the 4th bedroom with hidde storage space. From the exterior of the home you will notice the newer windows, siding, gutters and leaf guards. The beautiful yard for entertaining is bordered by a large shed w/attic storage, wood shed, underground dog fence, and a terrific natural atmosphere. In Oley School District.
Location
State PA
County Berks
Area Pike Twp (10271)
Zoning RES
Rooms
Other Rooms Living Room, Dining Room, Bedroom 2, Bedroom 3, Bedroom 4, Kitchen, Family Room, Basement, Bedroom 1, Bathroom 1, Bathroom 2
Basement Partial, Unfinished, Walkout Stairs
Main Level Bedrooms 3
Interior
Interior Features Bar, Carpet, Ceiling Fan(s), Dining Area, Laundry Chute, Recessed Lighting, Water Treat System, Other
Heating Hot Water, Baseboard - Hot Water, Other
Cooling Ceiling Fan(s), Window Unit(s)
Flooring Carpet, Vinyl
Equipment Dishwasher, Dryer, Oven/Range - Electric, Washer, Water Heater
Furnishings No
Fireplace N
Window Features Insulated,Replacement,Vinyl Clad
Appliance Dishwasher, Dryer, Oven/Range - Electric, Washer, Water Heater
Heat Source Oil, Other
Laundry Lower Floor
Exterior
Exterior Feature Deck(s)
Garage Garage - Side Entry, Oversized
Garage Spaces 2.0
Waterfront N
Water Access N
View Trees/Woods
Roof Type Asphalt,Shingle
Accessibility None
Porch Deck(s)
Road Frontage Boro/Township
Parking Type Attached Garage, Driveway
Attached Garage 2
Total Parking Spaces 2
Garage Y
Building
Lot Description Rural, Sloping, Trees/Wooded
Story 1
Foundation Active Radon Mitigation, Block
Sewer On Site Septic
Water Well
Architectural Style Split Level
Level or Stories 1
Additional Building Above Grade, Below Grade
Structure Type Dry Wall
New Construction N
Schools
School District Oley Valley
Others
Senior Community No
Tax ID 71-5379-00-64-4068
Ownership Fee Simple
SqFt Source Estimated
Acceptable Financing Cash, Conventional, FHA
Listing Terms Cash, Conventional, FHA
Financing Cash,Conventional,FHA
Special Listing Condition Standard
Read Less Info
Want to know what your home might be worth? Contact us for a FREE valuation!

Our team is ready to help you sell your home for the highest possible price ASAP

Bought with Joseph Marinelli • Long & Foster Real Estate, Inc.

"My job is to find and attract mastery-based agents to the office, protect the culture, and make sure everyone is happy! "
GET MORE INFORMATION






