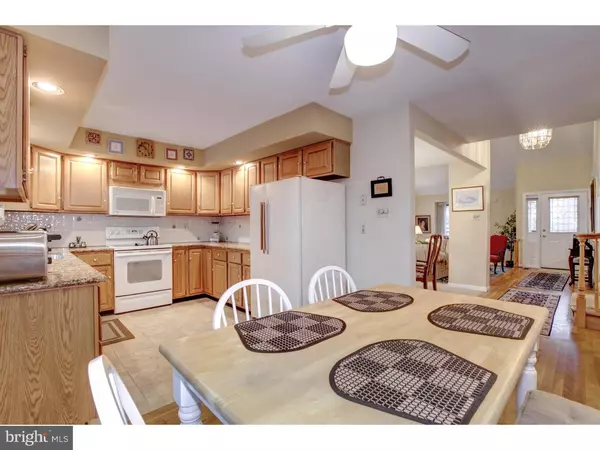$400,000
$419,000
4.5%For more information regarding the value of a property, please contact us for a free consultation.
2 Beds
3 Baths
2,320 SqFt
SOLD DATE : 03/29/2019
Key Details
Sold Price $400,000
Property Type Townhouse
Sub Type Interior Row/Townhouse
Listing Status Sold
Purchase Type For Sale
Square Footage 2,320 sqft
Price per Sqft $172
Subdivision Chesterbrook
MLS Listing ID PACT149906
Sold Date 03/29/19
Style Carriage House
Bedrooms 2
Full Baths 2
Half Baths 1
HOA Fees $380/mo
HOA Y/N Y
Abv Grd Liv Area 2,320
Originating Board TREND
Year Built 1983
Annual Tax Amount $5,824
Tax Year 2018
Lot Size 5,399 Sqft
Acres 0.12
Lot Dimensions 0X0
Property Description
Welcome to this lovely well maintained home in "The Ponds" one of only two townhouse communities in Chesterbrook that offers a 2 car garage. The entrance hall with guest closet is opens to the step down formal living room with marble fireplace, and cathedral ceiling. There is a large family size dinning room, a bright sunny kitchen featuring granite counter tops, custom built-in storage cabinets and the extra large island with beverage sink separates the kitchen from family room which features gas fireplace and sliders to an over size private deck. This spacious home is great for entertaining family and friends. Off the family room is the powder room, first floor laundry and exit to 2 car garage. Second level features master bedroom, dressing area with double sinks, separate up-dated bath with both shower and tub, 2nd bedroom and a loft that can be used as office or 3rd bedroom. There is a finished lower level plus lots of storage space. The entrance hall, living room, kitchen and family room have hardwood floors. This is a great community in the Tredyffrin School District, conveniently located to parks, shopping,schools and easy access to Rt 202. The pool and tennis courts are available for an additional fee. There is a one time capital contribution to be paid by buyer at closing of $1,000.00.
Location
State PA
County Chester
Area Tredyffrin Twp (10343)
Zoning R4
Rooms
Other Rooms Living Room, Dining Room, Primary Bedroom, Kitchen, Family Room, Bedroom 1, Laundry, Other, Attic
Basement Full
Interior
Interior Features Central Vacuum, Kitchen - Eat-In
Hot Water Natural Gas
Heating Forced Air
Cooling Central A/C
Flooring Wood, Fully Carpeted
Fireplaces Number 2
Fireplaces Type Marble
Fireplace Y
Heat Source Natural Gas
Laundry Main Floor
Exterior
Exterior Feature Deck(s)
Garage Garage - Front Entry
Garage Spaces 2.0
Amenities Available Swimming Pool
Waterfront N
Water Access N
Roof Type Pitched
Accessibility None
Porch Deck(s)
Parking Type Attached Garage
Attached Garage 2
Total Parking Spaces 2
Garage Y
Building
Story 2
Sewer Public Sewer
Water Public
Architectural Style Carriage House
Level or Stories 2
Additional Building Above Grade
Structure Type Cathedral Ceilings
New Construction N
Schools
High Schools Conestoga Senior
School District Tredyffrin-Easttown
Others
HOA Fee Include Pool(s),Common Area Maintenance,Ext Bldg Maint,Lawn Maintenance,Snow Removal,Trash
Senior Community No
Tax ID 43-05F-0117
Ownership Condominium
Special Listing Condition Standard
Read Less Info
Want to know what your home might be worth? Contact us for a FREE valuation!

Our team is ready to help you sell your home for the highest possible price ASAP

Bought with Barbara Atmore • Weichert Realtors

"My job is to find and attract mastery-based agents to the office, protect the culture, and make sure everyone is happy! "
GET MORE INFORMATION






